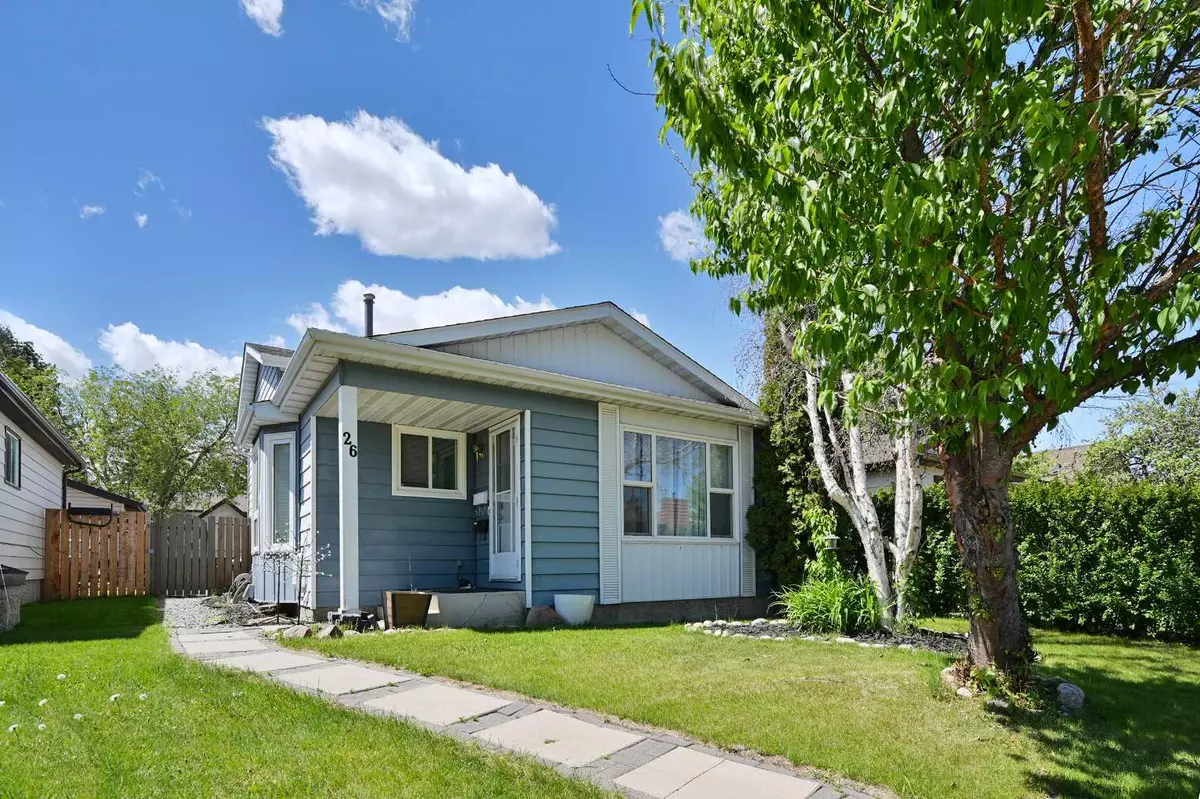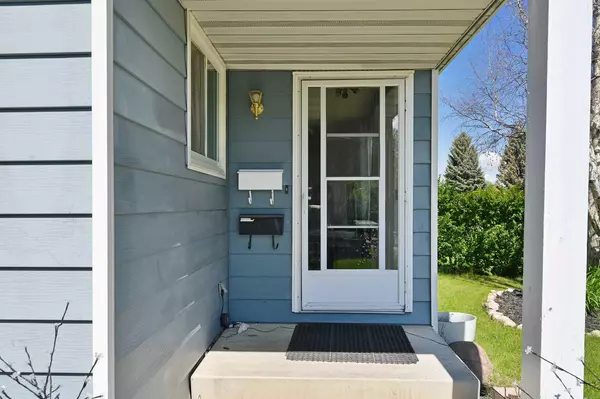$382,700
$375,000
2.1%For more information regarding the value of a property, please contact us for a free consultation.
5 Beds
2 Baths
1,021 SqFt
SOLD DATE : 06/26/2024
Key Details
Sold Price $382,700
Property Type Single Family Home
Sub Type Detached
Listing Status Sold
Purchase Type For Sale
Square Footage 1,021 sqft
Price per Sqft $374
Subdivision Eastview
MLS® Listing ID A2138745
Sold Date 06/26/24
Style 4 Level Split
Bedrooms 5
Full Baths 2
Originating Board Central Alberta
Year Built 1983
Annual Tax Amount $2,530
Tax Year 2024
Lot Size 4,350 Sqft
Acres 0.1
Property Description
LEGAL SUITE with separate entrance and private laundry both up and down is the way to go! This property has been renovated over the years with big-ticket items taken care of. Improvements ~shingles 2012~Furnace 2016~Window main floor 2015~main floor vinyl plank 2021~main floor countertops backsplash 2022~ counter tops & backsplash downstairs 2024~ downstairs bathroom upgrade 2024~new carpet 2024. The yard is shared with a Extra-large gravel parking pad with power for basement suite. The main floor is approx. 1021 sq. feet and has a great open floor plan, two bedrooms + primary bedroom with stackable washer/Dryer in hallway. Private/separate entrance to the basement suite that is approx. 890Sq feet with two bedrooms, kitchen, living room and full bath. Excellent tenant already in place for main floor if you choose. Basement tenant moving July 15th/ 2024. Main floor rents for $1,625.00 (Month to month excellent long-term renter) and basement suite has potential of $1,050.00pm. Rents Include power/gas/ city utilities. Just think of how little your monthly payment would be to live in this Great home and rent one of the suites! Smart investment strategies for those looking to add to their portfolio or offset monthly expenses.
Location
Province AB
County Red Deer
Zoning R1
Direction N
Rooms
Basement Full, Suite
Interior
Interior Features Ceiling Fan(s), Laminate Counters, Separate Entrance
Heating Baseboard, In Floor, Electric, Forced Air, Natural Gas
Cooling None
Flooring Carpet, Laminate, Vinyl Plank
Appliance Dishwasher, Electric Stove, Refrigerator, Washer/Dryer, Washer/Dryer Stacked
Laundry In Basement, Main Level
Exterior
Garage Off Street
Garage Description Off Street
Fence Fenced
Community Features None
Roof Type Asphalt Shingle
Porch Deck
Lot Frontage 38.0
Total Parking Spaces 2
Building
Lot Description Back Lane, Back Yard
Foundation Poured Concrete
Architectural Style 4 Level Split
Level or Stories 4 Level Split
Structure Type Aluminum Siding
Others
Restrictions See Remarks
Tax ID 91371317
Ownership Private
Read Less Info
Want to know what your home might be worth? Contact us for a FREE valuation!

Our team is ready to help you sell your home for the highest possible price ASAP
GET MORE INFORMATION

Agent | License ID: LDKATOCAN






