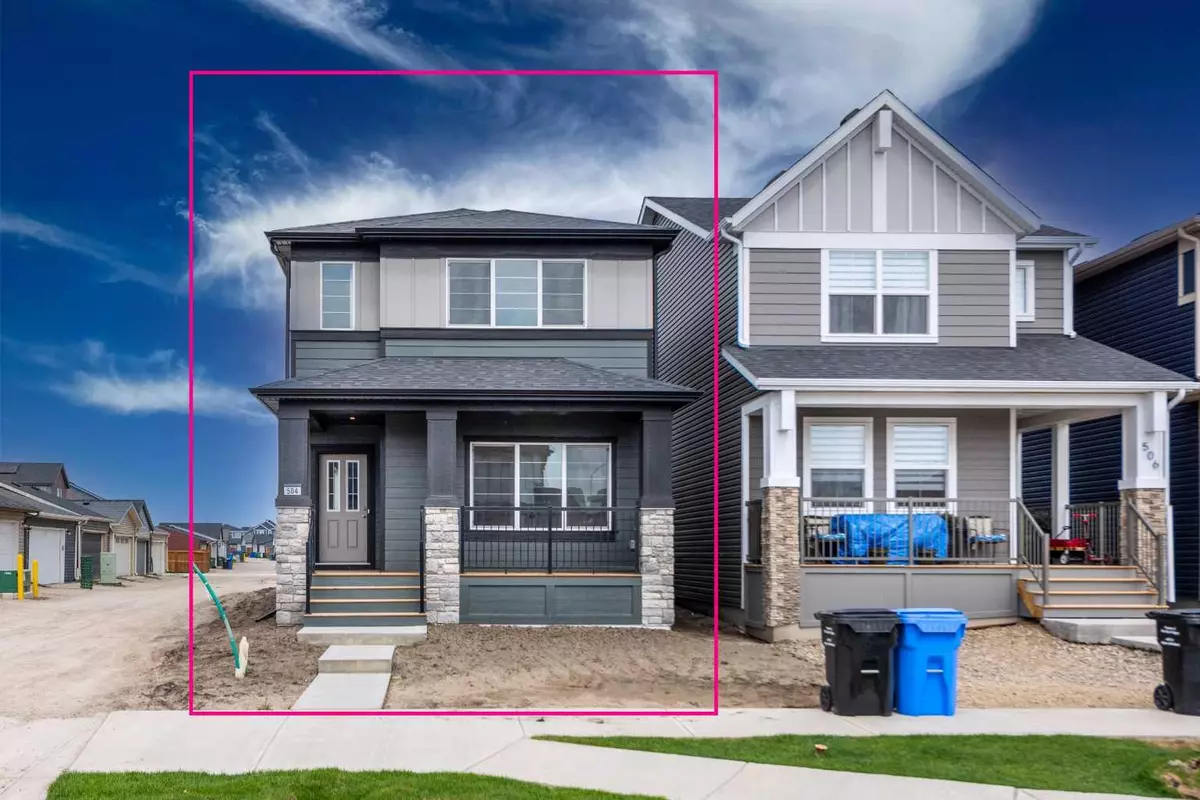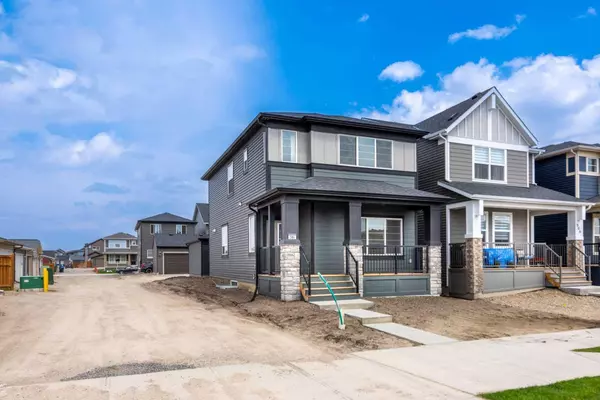$663,000
$665,000
0.3%For more information regarding the value of a property, please contact us for a free consultation.
4 Beds
3 Baths
1,714 SqFt
SOLD DATE : 06/26/2024
Key Details
Sold Price $663,000
Property Type Single Family Home
Sub Type Detached
Listing Status Sold
Purchase Type For Sale
Square Footage 1,714 sqft
Price per Sqft $386
Subdivision Legacy
MLS® Listing ID A2132813
Sold Date 06/26/24
Style 2 Storey
Bedrooms 4
Full Baths 3
HOA Fees $5/ann
HOA Y/N 1
Originating Board Calgary
Year Built 2023
Tax Year 2023
Lot Size 2,667 Sqft
Acres 0.06
Property Description
#CORNER LOT# SIDE ENTRY # MAIN FLOOR BEDROOM & FULL BATH # BONUS ROOM# DOUBLE DETACHED GARAGE# A lovely neighborhood with new schools & great new amenities welcomes you into 1700 sq ft of above grade living space featuring stunning craftsmanship and thoughtful design. Offering a unique open floor plan boasting a stunning GOURMET kitchen with a beautiful extended island with flush eating bar & sleek stainless steel Whirlpool appliances including a French door refrigerator with ice maker, electric slide in range, built-in microwave and a Power Pack hood fan and Stunning elegant QUARTZ counter tops. Enjoy the generous dining area that overlooks the spacious Great Room with quaint veranda out front along with a FOURTH BEDROOM and FULL BATH located on the main level for additional family members or visiting guests that prefer no stairs. You will discover the 2nd level boasts 3 sizeable bedrooms with the Primary Bedroom including a gorgeous 4 pc private ensuite and generous walk-in closet along with 2nd floor laundry for ease of convenience. Enjoy the lifestyle you & your family deserve in a wonderful Community you will enjoy for a lifetime.
Location
Province AB
County Calgary
Area Cal Zone S
Zoning R-1N
Direction S
Rooms
Other Rooms 1
Basement Separate/Exterior Entry, Full, Unfinished
Interior
Interior Features High Ceilings, Kitchen Island, No Animal Home, No Smoking Home, Open Floorplan, Pantry, Quartz Counters, Walk-In Closet(s)
Heating Forced Air, Natural Gas
Cooling None
Flooring Carpet, Vinyl Plank
Appliance Dishwasher, Electric Stove, Garage Control(s), Microwave, Refrigerator, Washer/Dryer
Laundry Upper Level
Exterior
Garage Alley Access, Double Garage Detached
Garage Spaces 2.0
Garage Description Alley Access, Double Garage Detached
Fence None
Community Features Park, Playground, Schools Nearby, Shopping Nearby, Sidewalks, Walking/Bike Paths
Amenities Available Other
Roof Type Asphalt Shingle
Porch None
Lot Frontage 25.4
Total Parking Spaces 2
Building
Lot Description Back Lane
Foundation Poured Concrete
Architectural Style 2 Storey
Level or Stories Two
Structure Type Vinyl Siding,Wood Frame
New Construction 1
Others
Restrictions None Known
Ownership Private
Read Less Info
Want to know what your home might be worth? Contact us for a FREE valuation!

Our team is ready to help you sell your home for the highest possible price ASAP
GET MORE INFORMATION

Agent | License ID: LDKATOCAN






