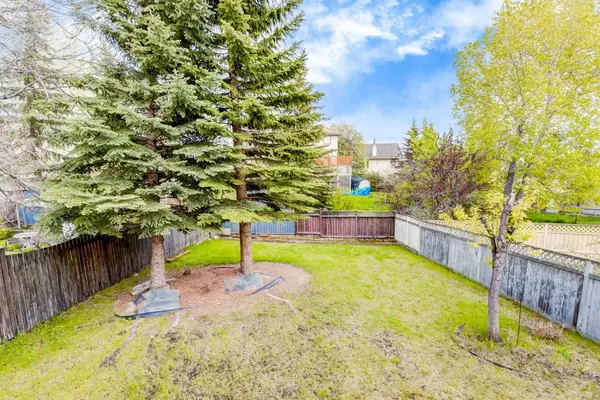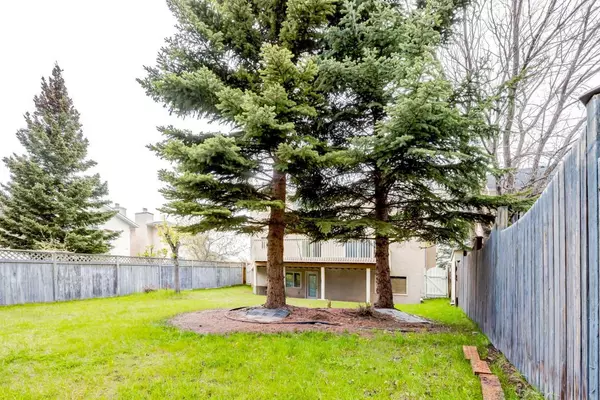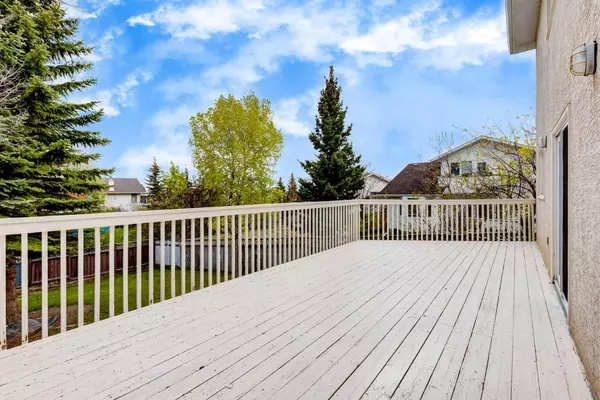$735,000
$760,000
3.3%For more information regarding the value of a property, please contact us for a free consultation.
3 Beds
3 Baths
2,019 SqFt
SOLD DATE : 06/26/2024
Key Details
Sold Price $735,000
Property Type Single Family Home
Sub Type Detached
Listing Status Sold
Purchase Type For Sale
Square Footage 2,019 sqft
Price per Sqft $364
Subdivision Arbour Lake
MLS® Listing ID A2134813
Sold Date 06/26/24
Style 2 Storey Split
Bedrooms 3
Full Baths 2
Half Baths 1
Originating Board Calgary
Year Built 1992
Annual Tax Amount $3,684
Tax Year 2023
Lot Size 7,458 Sqft
Acres 0.17
Property Description
Look at this , open & bright fabulous custom built 2 storey split w/walkout basement. Top of the line finishing thru-out. Unobstructed view of C.O.P & surrounding areas. Formal Dinning Room, Great room with vaulted ceiling, bay window and gas fireplace. Dream kitchen with large window. Eating nook. Loads of cabinets. Main floor Den. Very well priced.
Location
Province AB
County Calgary
Area Cal Zone Nw
Zoning R-2
Direction N
Rooms
Basement Full, Partially Finished, Suite, Walk-Out To Grade
Interior
Interior Features Ceiling Fan(s), High Ceilings, No Animal Home, No Smoking Home, Skylight(s), Vaulted Ceiling(s)
Heating Central
Cooling None
Flooring Carpet, Ceramic Tile
Fireplaces Number 1
Fireplaces Type Family Room, Gas
Appliance Dishwasher, Dryer, Electric Range, Garage Control(s), Gas Water Heater, Refrigerator, Washer
Laundry In Basement
Exterior
Garage Double Garage Attached
Garage Spaces 2.0
Garage Description Double Garage Attached
Fence Fenced
Community Features Clubhouse, Fishing, Lake, Playground, Schools Nearby, Shopping Nearby, Tennis Court(s), Walking/Bike Paths
Roof Type Asphalt
Porch Deck
Lot Frontage 17.5
Exposure N
Total Parking Spaces 4
Building
Lot Description Back Yard, City Lot, Few Trees, Lawn, Low Maintenance Landscape, Landscaped, Level, Street Lighting, Sloped, Sloped Down, Treed
Foundation Poured Concrete
Architectural Style 2 Storey Split
Level or Stories Two
Structure Type Stucco
Others
Restrictions None Known
Tax ID 91265619
Ownership Private
Read Less Info
Want to know what your home might be worth? Contact us for a FREE valuation!

Our team is ready to help you sell your home for the highest possible price ASAP
GET MORE INFORMATION

Agent | License ID: LDKATOCAN






