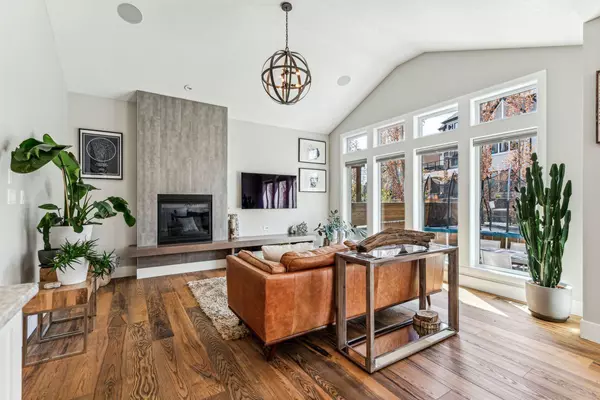$1,155,000
$1,195,000
3.3%For more information regarding the value of a property, please contact us for a free consultation.
4 Beds
3 Baths
2,794 SqFt
SOLD DATE : 06/26/2024
Key Details
Sold Price $1,155,000
Property Type Single Family Home
Sub Type Detached
Listing Status Sold
Purchase Type For Sale
Square Footage 2,794 sqft
Price per Sqft $413
Subdivision Mahogany
MLS® Listing ID A2134379
Sold Date 06/26/24
Style 2 Storey
Bedrooms 4
Full Baths 2
Half Baths 1
HOA Fees $73/ann
HOA Y/N 1
Originating Board Calgary
Year Built 2014
Annual Tax Amount $6,834
Tax Year 2023
Lot Size 5,048 Sqft
Acres 0.12
Property Description
OPEN HOUSE CANCELLED FOR SUNDAY JUNE 16 - SELLER HAVE ACCEPTED A CONDITIONAL OFFER - || Welcome to 231 Mahogany Landing, this stunning home is steps away from a semi PRIVATE DOCK, for year round use, and boasts nearly 2800 square feet above grade, 4 bedrooms, a coastal style kitchen, and upgrades throughout. ||
Walk into the open concept kitchen and living room and find yourself greeted with gorgeous engineered ash hardwood floors, high ceilings and an abundance of natural light that bathes the full-height cabinets and oversized island. Step around the corner to find a coffee bar/ breakfast nook with extra storage. The coastal style kitchen has stainless steel appliances, gas range and built in stainless steel oven and microwave. Ceiling speakers on the main floor and patio outdoor speakers set the stage for memorable gatherings. The main floor also offers an office with large french doors. ||
The upstairs boasts four spacious bedrooms, convenient upper floor laundry and a large cozy recessed bonus room, offering plenty of space for a growing family or guests. The master bedroom is a true retreat featuring a large walk in shower, soaker tub, dual sinks set in a quartz countertop and a generous walk in closet. ||
The oversized triple car garage with 1000 sq ft of floor space also includes a 400 sq ft second story storage area. In addition, the backyard has roughed in gas for a future outdoor kitchen or outdoor gas fireplace, hot and cold hose bibs for an outdoor shower to rinse off after a day at the lake which you can access from the semi private dock just steps from the house. ||
This home includes upgrades around every corner: AIR CONDITIONING, up and/down honeycomb blinds, blackout blinds in all bedrooms for added comfort and privacy, air conditioning unit to cool the upper floor, two furnaces with zoned control for separate heating control for each floor, roughed in central vac, light dimmers throughout, full extension soft close drawers in the kitchen. Enjoy reduced energy costs and enhanced comfort with Low E triple pane windows throughout the home. The plumbing includes a Kinetico water softener, a new high efficiency hot water tank (less than a year old) and hot water recirculating line proving instant hot water at every faucet. Benefit from a robust 200 amp electrical panel, LAN & home security cables wired throughout, 9-foot ceilings on all the levels, including the framed unfinished basement. ||
Designed for luxurious living with great attention to details that make everyday life more comfortable and enjoyable. Don't miss the opportunity to own this stunning home with year round access to Mahogany Lake. Contact us today to schedule a private tour and experience the exceptional lifestyle that 231 Mahogany Landing has to offer. ||
Location
Province AB
County Calgary
Area Cal Zone Se
Zoning R-1
Direction E
Rooms
Other Rooms 1
Basement Full, Partially Finished, Unfinished
Interior
Interior Features Built-in Features, Granite Counters, Kitchen Island, No Smoking Home, Pantry, Stone Counters, Walk-In Closet(s)
Heating Forced Air
Cooling Central Air
Flooring Carpet, Ceramic Tile, Hardwood
Fireplaces Number 1
Fireplaces Type Family Room, Gas
Appliance Dishwasher, Garage Control(s), Garburator, Gas Cooktop, Microwave, Oven-Built-In, Refrigerator, Washer/Dryer, Window Coverings
Laundry Laundry Room, Upper Level
Exterior
Garage Additional Parking, Garage Door Opener, Oversized, Tandem, Triple Garage Attached
Garage Spaces 3.0
Garage Description Additional Parking, Garage Door Opener, Oversized, Tandem, Triple Garage Attached
Fence Fenced
Community Features Clubhouse, Lake, Playground, Schools Nearby, Shopping Nearby, Tennis Court(s), Walking/Bike Paths
Amenities Available Beach Access, Clubhouse, Playground
Waterfront Description See Remarks,Beach Access,Lake Access,Lake Privileges
Roof Type Asphalt Shingle
Porch Patio, Pergola
Lot Frontage 44.0
Total Parking Spaces 5
Building
Lot Description Back Lane, Back Yard, Lake
Foundation Poured Concrete
Architectural Style 2 Storey
Level or Stories Two
Structure Type Stone
Others
Restrictions None Known
Tax ID 83064102
Ownership Private
Read Less Info
Want to know what your home might be worth? Contact us for a FREE valuation!

Our team is ready to help you sell your home for the highest possible price ASAP
GET MORE INFORMATION

Agent | License ID: LDKATOCAN






