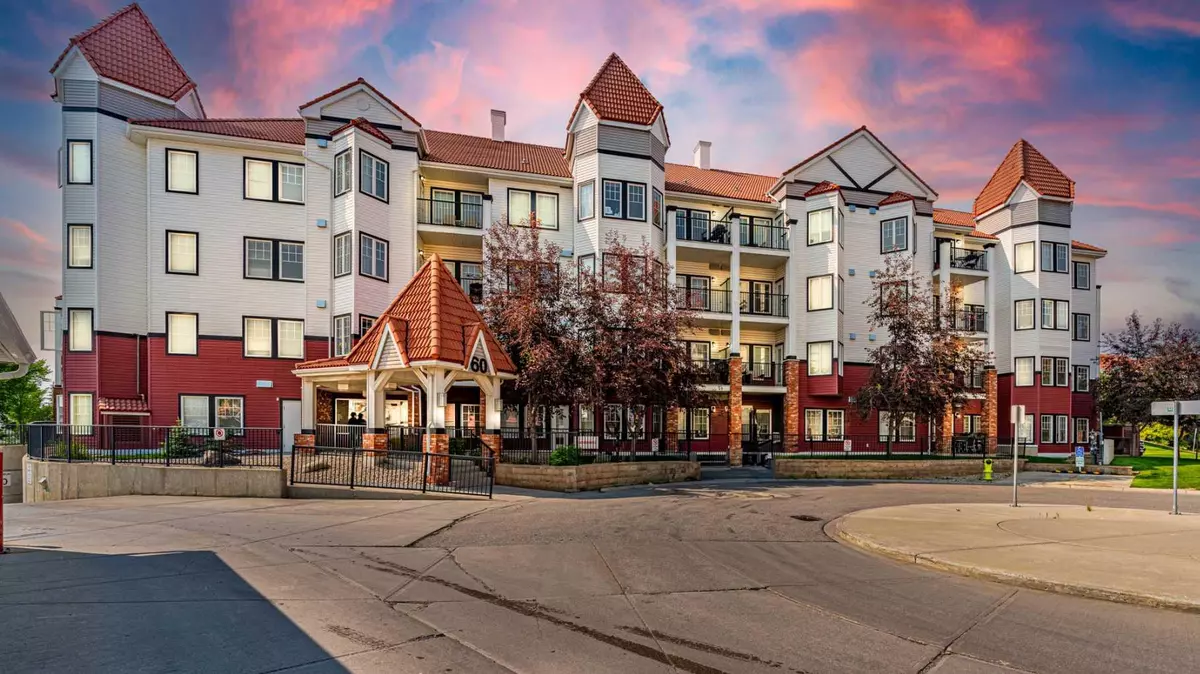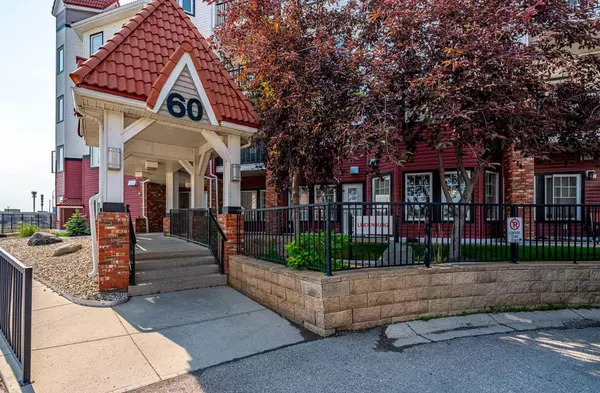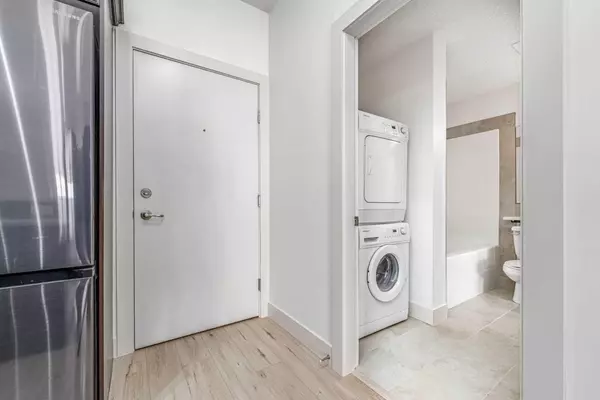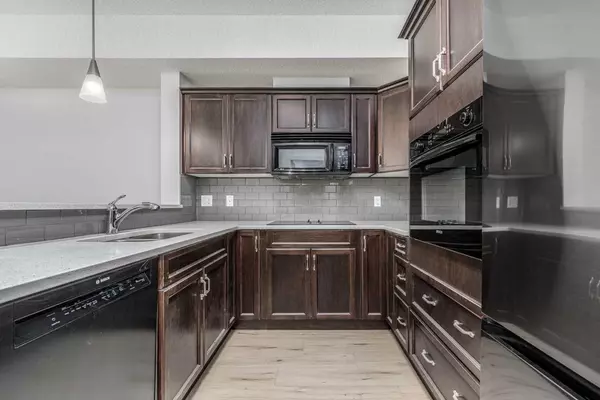$299,900
$299,900
For more information regarding the value of a property, please contact us for a free consultation.
1 Bed
1 Bath
600 SqFt
SOLD DATE : 06/26/2024
Key Details
Sold Price $299,900
Property Type Condo
Sub Type Apartment
Listing Status Sold
Purchase Type For Sale
Square Footage 600 sqft
Price per Sqft $499
Subdivision Royal Oak
MLS® Listing ID A2138498
Sold Date 06/26/24
Style Low-Rise(1-4)
Bedrooms 1
Full Baths 1
Condo Fees $383/mo
Originating Board Calgary
Year Built 2007
Annual Tax Amount $1,313
Tax Year 2024
Property Description
Discover the ideal mix of convenience and comfort in this refreshed 1 bedroom, 1 bath condo, located in the highly desirable Royal Oak community. Just steps away from the bustling Royal Oak shopping area, you'll have easy access to a variety of amenities including shopping, restaurants, and grocery stores.
A short drive will take you to the Shane YMCA, a top notch recreational facility you have to see.
The condo complex itself offers excellent amenities for its residents, including a well-equipped gym and a recently renovated lounge complete with a pool table and kitchen, ideal for entertaining guests or relaxing after a long day. This condo has been refreshed with new paint, new flooring, new backsplash and countertops, and some new appliances, ensuring it's move-in ready. Additional features include in-suite laundry, underground parking, and extra storage space for your convenience. For those pet lovers out there, you’ll be happy to hear this is a pet-friendly complex. With its prime location and stylish updated interior, this condo is perfect for first-time home buyers, those looking to downsize, or savvy investors.
We invite you to tour this exceptional condo and see for yourself why it's the perfect place to call home. Don’t forget to check out the 3D tour!
Location
Province AB
County Calgary
Area Cal Zone Nw
Zoning M-C2 d185
Direction NW
Interior
Interior Features Vinyl Windows, Walk-In Closet(s)
Heating Baseboard
Cooling None
Flooring Ceramic Tile, Vinyl Plank
Appliance Built-In Oven, Dishwasher, Dryer, Electric Cooktop, Microwave Hood Fan, Refrigerator, Washer, Window Coverings
Laundry In Unit
Exterior
Garage Heated Garage, Parkade, Stall, Underground
Garage Description Heated Garage, Parkade, Stall, Underground
Community Features Park, Shopping Nearby, Sidewalks, Street Lights
Amenities Available Clubhouse, Elevator(s), Fitness Center, Party Room, Storage, Visitor Parking
Roof Type Clay Tile
Porch Balcony(s)
Exposure W
Total Parking Spaces 1
Building
Story 4
Architectural Style Low-Rise(1-4)
Level or Stories Single Level Unit
Structure Type Brick,Vinyl Siding,Wood Frame
Others
HOA Fee Include Common Area Maintenance,Heat,Insurance,Professional Management,Reserve Fund Contributions,Sewer,Snow Removal,Water
Restrictions Pet Restrictions or Board approval Required,Restrictive Covenant-Building Design/Size
Ownership Private
Pets Description Restrictions
Read Less Info
Want to know what your home might be worth? Contact us for a FREE valuation!

Our team is ready to help you sell your home for the highest possible price ASAP
GET MORE INFORMATION

Agent | License ID: LDKATOCAN






