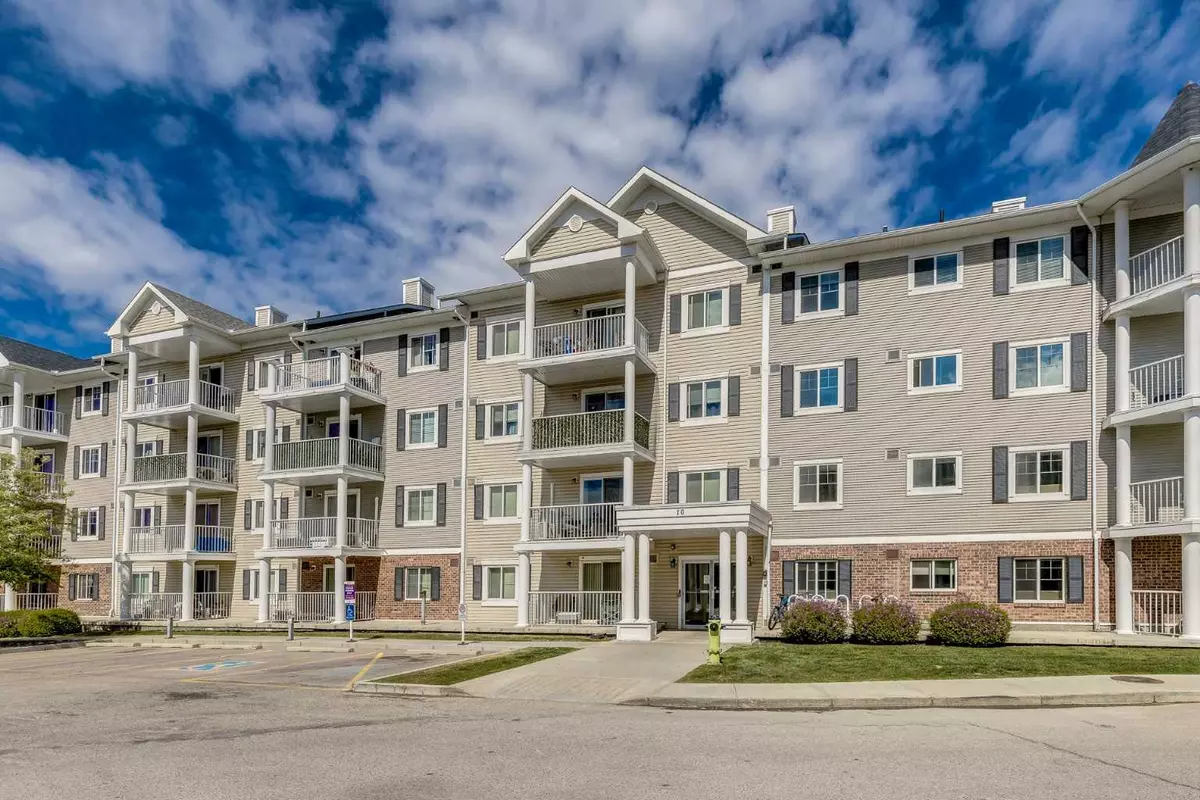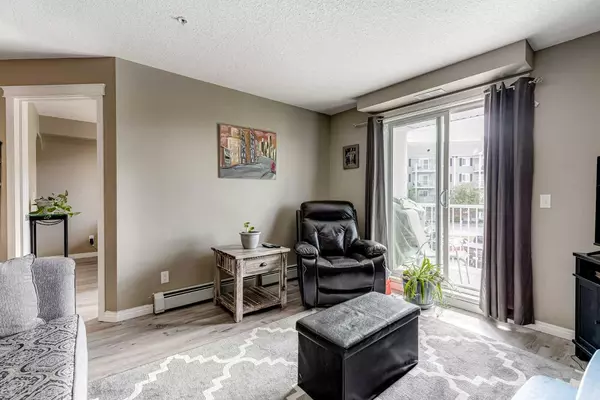$334,500
$340,000
1.6%For more information regarding the value of a property, please contact us for a free consultation.
2 Beds
2 Baths
842 SqFt
SOLD DATE : 06/26/2024
Key Details
Sold Price $334,500
Property Type Condo
Sub Type Apartment
Listing Status Sold
Purchase Type For Sale
Square Footage 842 sqft
Price per Sqft $397
Subdivision Country Hills Village
MLS® Listing ID A2141393
Sold Date 06/26/24
Style Apartment
Bedrooms 2
Full Baths 2
Condo Fees $465/mo
Originating Board Calgary
Year Built 2011
Annual Tax Amount $1,520
Tax Year 2024
Property Description
Live in the trendy area of Lighthouse Landing in the heart of Coventry Hills. This fantastic, well-maintained unit offers 2nd-floor views of the lake and lighthouse, with a bright 2 bed, 2 bath layout and new luxury vinyl flooring throughout. The kitchen with modern dark cabinetry and a new stainless steel fridge flows into a spacious open living and dining area. The condo design ensures privacy by placing bedrooms on opposite sides of the home. The master bedroom includes a walk-in closet and a 4 piece ensuite. Additional features include ensuite laundry, titled heated underground parking, assigned storage, and more.
This well-run complex features a large lighthouse overlooking an amazing lake, with year-round walking paths, and winter skating. Pets are allowed with board approval.
Close to amenities like Cardel Place, Sobeys, VIVO, public library, Landmark Theater, and Superstore, with easy access to Stoney Trail, Deerfoot Trail, and the airport. Don't wait—this gorgeous home won't last long!
Location
Province AB
County Calgary
Area Cal Zone N
Zoning DC (pre 1P2007)
Direction SE
Rooms
Other Rooms 1
Interior
Interior Features Breakfast Bar, Closet Organizers, No Animal Home, No Smoking Home, Open Floorplan, Storage
Heating Baseboard, Natural Gas
Cooling None
Flooring Vinyl Plank
Appliance Dishwasher, Electric Stove, Refrigerator, Washer/Dryer Stacked, Window Coverings
Laundry In Unit
Exterior
Garage Heated Garage, Parkade, Titled, Underground
Garage Description Heated Garage, Parkade, Titled, Underground
Community Features Lake, Park, Playground, Pool, Schools Nearby, Shopping Nearby, Sidewalks, Street Lights, Walking/Bike Paths
Amenities Available Elevator(s), Secured Parking, Trash, Visitor Parking
Porch Balcony(s)
Exposure SE
Total Parking Spaces 1
Building
Story 4
Architectural Style Apartment
Level or Stories Single Level Unit
Structure Type Brick,Vinyl Siding,Wood Frame
Others
HOA Fee Include Common Area Maintenance,Heat,Insurance,Maintenance Grounds,Professional Management,Reserve Fund Contributions,Sewer,Snow Removal,Trash,Water
Restrictions Pet Restrictions or Board approval Required
Ownership Private
Pets Description Restrictions, Yes
Read Less Info
Want to know what your home might be worth? Contact us for a FREE valuation!

Our team is ready to help you sell your home for the highest possible price ASAP
GET MORE INFORMATION

Agent | License ID: LDKATOCAN






