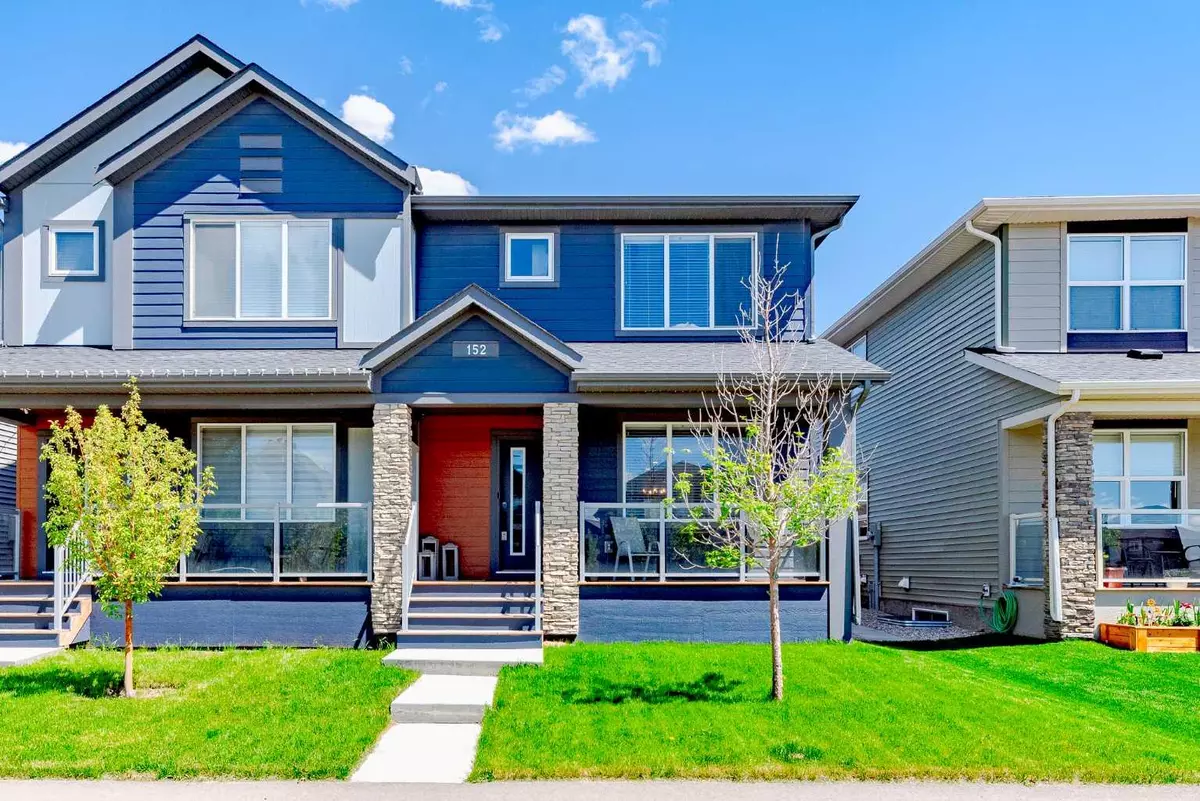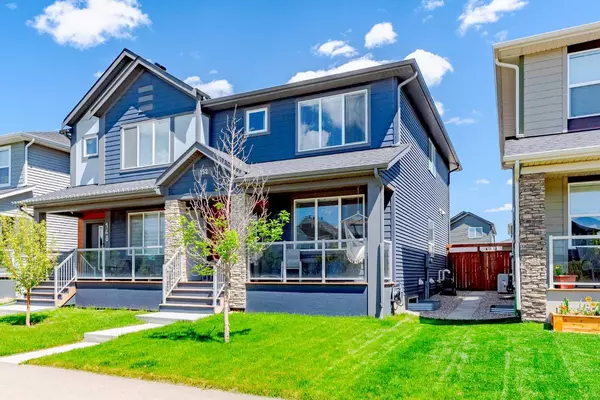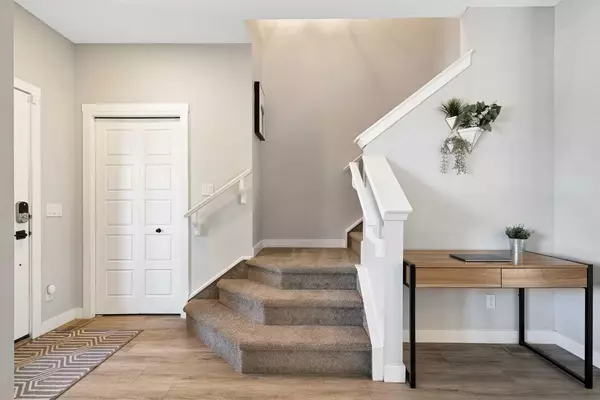$570,000
$574,900
0.9%For more information regarding the value of a property, please contact us for a free consultation.
3 Beds
3 Baths
1,605 SqFt
SOLD DATE : 06/26/2024
Key Details
Sold Price $570,000
Property Type Single Family Home
Sub Type Semi Detached (Half Duplex)
Listing Status Sold
Purchase Type For Sale
Square Footage 1,605 sqft
Price per Sqft $355
Subdivision Wolf Willow
MLS® Listing ID A2140188
Sold Date 06/26/24
Style 2 Storey,Side by Side
Bedrooms 3
Full Baths 2
Half Baths 1
Originating Board Calgary
Year Built 2020
Annual Tax Amount $3,281
Tax Year 2024
Lot Size 2,701 Sqft
Acres 0.06
Property Description
With an upscale design and set in the heart of one of Calgary’s newest communities, this Wolf Willow home is a dreamy modern sanctuary. Picture-perfect curb appeal includes a manicured lawn and a large covered porch, perfect for enjoying sunset skies to the west. Inside, the living room takes in the same views through big front windows. The open layout flows back through the dining room, where a statement chandelier and more large windows provide plenty of light for your dinner parties. Luxury vinyl plank floors are a beautiful selection that adds warmth and charm, and this home offers smart technology features as well. In the kitchen, a contrasting palette of black and white is sleek and elegant, enhanced by quality materials like quartz counters, subway tile backsplashes, and brass cabinet hardware. Stainless appliances finish the aesthetic, with a gas stove, French door refrigerator, and a built-in microwave as highlights. The pantry provides tons of room to organize meals for even the busiest household, and can function as a bit of a butler’s pantry thanks to the outlets inside! There is a mudroom and a powder room at the back door, making cleaning up from outside and keeping the house tidy a breeze! Upstairs, a bonus room is the perfect spot to wind down before bed. The primary bedroom is a gorgeous haven, offering a big walk-in closet and a stunning ensuite. Quartz counters and beautiful tile work provide a spa-like ambiance, and luxurious dual shower heads elevate your morning routine. There are two more large bedrooms and another full bathroom on this level, great for a family layout or guest and office space, and you’ll find laundry here as well. The unfinished basement is a blank canvas awaiting your ideas. Outside, the deck invites you to watch the sunrise with a cup of coffee, or grill in the evenings with friends. The green thumb will have fun with the endless options to landscape the backyard, and you could easily look at putting in a garage off the alley, or leave it as is so you can pull the RV in to prep for summer camping. This newer community is surrounded by nature, with an environmental reserve, Fish Creek Park, the Bow River, golf courses, and dog parks to each side. In just steps, you can access hours of walking, running or biking paths. Local amenities are also excellent, including Wolf Willow Dental, Wolf Willow GP & Pharmacy, Top Notch Barbershop, Waves Wine and Spirits, Uncle Al's Pizza & Pasta, Massage Heights, Studio 17 Dance, and 1st Choice Daycare & Preschool. Proximity to Stoney Trail gives you an easy drive to visit friends around the city, or to escape altogether into the mountains. See this one today!
Location
Province AB
County Calgary
Area Cal Zone S
Zoning R-Gm
Direction W
Rooms
Basement Full, Unfinished
Interior
Interior Features Breakfast Bar, Kitchen Island, No Smoking Home, Smart Home
Heating Forced Air
Cooling None
Flooring Carpet, Tile, Vinyl Plank
Appliance Dishwasher, Gas Stove, Microwave, Range Hood, Refrigerator, Washer/Dryer, Window Coverings
Laundry Upper Level
Exterior
Garage Off Street
Garage Description Off Street
Fence Fenced
Community Features Golf, Park, Playground, Shopping Nearby, Walking/Bike Paths
Roof Type Asphalt Shingle
Porch Deck, Front Porch
Lot Frontage 24.51
Total Parking Spaces 2
Building
Lot Description Back Lane, Back Yard
Foundation Poured Concrete
Architectural Style 2 Storey, Side by Side
Level or Stories Two
Structure Type Wood Frame
Others
Restrictions Restrictive Covenant,Utility Right Of Way
Tax ID 91750949
Ownership Private
Read Less Info
Want to know what your home might be worth? Contact us for a FREE valuation!

Our team is ready to help you sell your home for the highest possible price ASAP
GET MORE INFORMATION

Agent | License ID: LDKATOCAN






