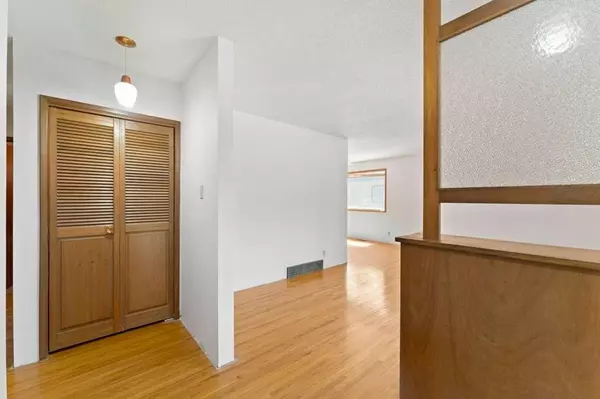$740,000
$750,000
1.3%For more information regarding the value of a property, please contact us for a free consultation.
5 Beds
2 Baths
1,241 SqFt
SOLD DATE : 06/26/2024
Key Details
Sold Price $740,000
Property Type Single Family Home
Sub Type Detached
Listing Status Sold
Purchase Type For Sale
Square Footage 1,241 sqft
Price per Sqft $596
Subdivision Varsity
MLS® Listing ID A2140903
Sold Date 06/26/24
Style Bungalow
Bedrooms 5
Full Baths 1
Half Baths 1
Originating Board Calgary
Year Built 1967
Annual Tax Amount $4,657
Tax Year 2024
Lot Size 6,598 Sqft
Acres 0.15
Property Description
Nestled in amongst mature trees on a tranquil street where the past seamlessly intertwines with the present you will find what can simply be defined as “Home”. Strolling distance to Schools, and the Dalhousie LRT Station via the paths of Varsity Ravine Park which in addition leads to children’s parks, an off-leash dog park, and Silver Springs Golf course.
Step inside this expansive 3+2-bedroom bungalow, where every corner exudes character and warmth. Sunlight pours through large windows, illuminating the immaculate hardwood floors that graces most the main level, creating a welcoming ambiance throughout. The living room flows seamlessly into the dining area, setting the stage for unforgettable gatherings, be it lively game nights or cherished family dinners where memories are both created and shared.
The heart of the home, the kitchen, beckons with ample cupboard space and a cozy breakfast nook, ideal for intimate conversations or savoring the tranquility of morning coffee rituals. Retreat to the main level's updated 4-piece bathroom and three generously sized bedrooms, including the Primary Bedroom featuring a convenient 2-piece ensuite and a spacious walk-in closet.
To the basement, where a vast rec-room awaits, accompanied by two versatile bedrooms/offices and a sprawling storage area primed for transformation into your dream home gym. Outside, the private yard invites an array of festivities, whether it's firing up the barbecue for weekend gatherings, indulging in leisurely games of lawn bowling & ladder golf, or simply indulging in you back yard oasis.
With an oversized single garage providing ample storage and workshop space, this home is a haven of practicality and comfort. Positioned as a "destination location" with minimal through traffic, yet within easy reach of essential amenities such as schools, transit, and shopping destinations like Market Mall, this residence offers the perfect balance of seclusion and accessibility.
Experience the epitome of suburban living, where every detail is crafted for a life well-lived. Welcome to your new sanctuary, where cherished memories await amidst the vibrant tapestry of one of Calgary's most sought-after communities.
Location
Province AB
County Calgary
Area Cal Zone Nw
Zoning R-C1
Direction E
Rooms
Basement Finished, Full
Interior
Interior Features Ceiling Fan(s), See Remarks
Heating Forced Air, Natural Gas
Cooling None, Other
Flooring Carpet, Ceramic Tile, Hardwood, Linoleum
Appliance Dryer, Electric Oven, Electric Range, Freezer, Other, Range Hood, See Remarks, Washer
Laundry In Basement
Exterior
Garage Concrete Driveway, Driveway, Single Garage Detached
Garage Spaces 1.0
Garage Description Concrete Driveway, Driveway, Single Garage Detached
Fence Fenced
Community Features Golf, Other, Park, Playground, Schools Nearby, Shopping Nearby, Sidewalks, Walking/Bike Paths
Roof Type Asphalt Shingle
Porch Patio
Lot Frontage 59.98
Total Parking Spaces 1
Building
Lot Description Seasonal Water, Rectangular Lot
Foundation Poured Concrete
Architectural Style Bungalow
Level or Stories One
Structure Type Brick,Concrete,Stucco,Vinyl Siding
Others
Restrictions None Known
Tax ID 91326130
Ownership Estate Trust
Read Less Info
Want to know what your home might be worth? Contact us for a FREE valuation!

Our team is ready to help you sell your home for the highest possible price ASAP
GET MORE INFORMATION

Agent | License ID: LDKATOCAN






