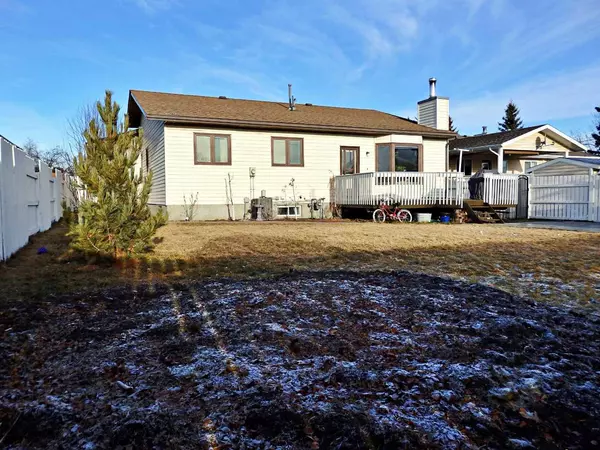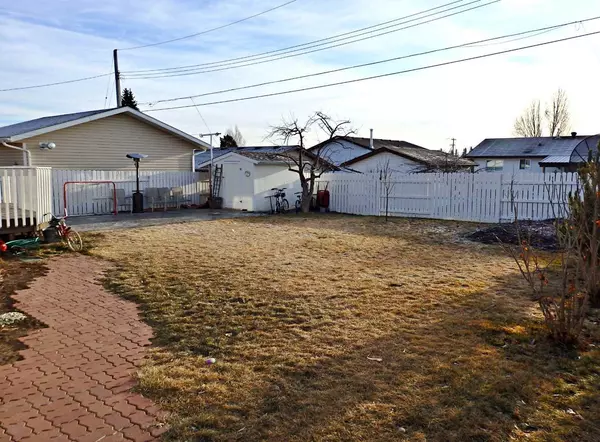$354,000
$375,000
5.6%For more information regarding the value of a property, please contact us for a free consultation.
5 Beds
3 Baths
1,282 SqFt
SOLD DATE : 06/26/2024
Key Details
Sold Price $354,000
Property Type Single Family Home
Sub Type Detached
Listing Status Sold
Purchase Type For Sale
Square Footage 1,282 sqft
Price per Sqft $276
Subdivision Vermilion
MLS® Listing ID A2097403
Sold Date 06/26/24
Style Bungalow
Bedrooms 5
Full Baths 3
Originating Board Lloydminster
Year Built 1985
Annual Tax Amount $3,083
Tax Year 2023
Lot Size 7,541 Sqft
Acres 0.17
Property Description
Major 'WOW' factor throughout this spacious five-bedroom bungalow; tucked-away in a quiet cul-de-sac on Vermilion's west-end. All counter-tops in the home have been replaced to quartz (bathrooms included.) A full kitchen renovation including Custom-Loen cupboards, gas or electrical range stove, as well as new appliances. All 3 bathrooms in the home have been renovated as well as all doors, floors & lighting within the last 7 years. The home provides central air conditioning as well as 2 fireplaces; gas-upstairs & wood-burning downstairs (new). The concrete pad in the garage (24' x 24') was recently replaced & had a sump input for future handiness. The oversized lot provides a fully-fenced back-yard; supplying a paving-stone concrete pad, large storage shed, as well as a recently installed underground sprinkling system (front & back). Well taken care-of would be a massive understatement; a gorgeous home with high-end finishings, ready for it's next owner.
Location
Province AB
County Vermilion River, County Of
Zoning R
Direction N
Rooms
Basement Finished, Full
Interior
Interior Features No Smoking Home, Open Floorplan, Quartz Counters, Recessed Lighting, Storage
Heating High Efficiency, Fireplace(s), Forced Air, Natural Gas, Wood
Cooling Central Air
Flooring Carpet, Laminate, Linoleum
Fireplaces Number 2
Fireplaces Type Gas, Wood Burning
Appliance Central Air Conditioner, Dishwasher, Refrigerator, Stove(s), Washer/Dryer, Window Coverings
Laundry In Basement
Exterior
Garage Double Garage Attached
Garage Spaces 2.0
Garage Description Double Garage Attached
Fence Fenced
Community Features Playground, Schools Nearby, Shopping Nearby, Sidewalks, Street Lights, Walking/Bike Paths
Roof Type Asphalt Shingle
Porch Deck
Lot Frontage 52.0
Total Parking Spaces 2
Building
Lot Description Cul-De-Sac, Few Trees, Lawn
Foundation Poured Concrete
Architectural Style Bungalow
Level or Stories One
Structure Type Vinyl Siding
Others
Restrictions None Known
Tax ID 56936798
Ownership Other
Read Less Info
Want to know what your home might be worth? Contact us for a FREE valuation!

Our team is ready to help you sell your home for the highest possible price ASAP
GET MORE INFORMATION

Agent | License ID: LDKATOCAN






