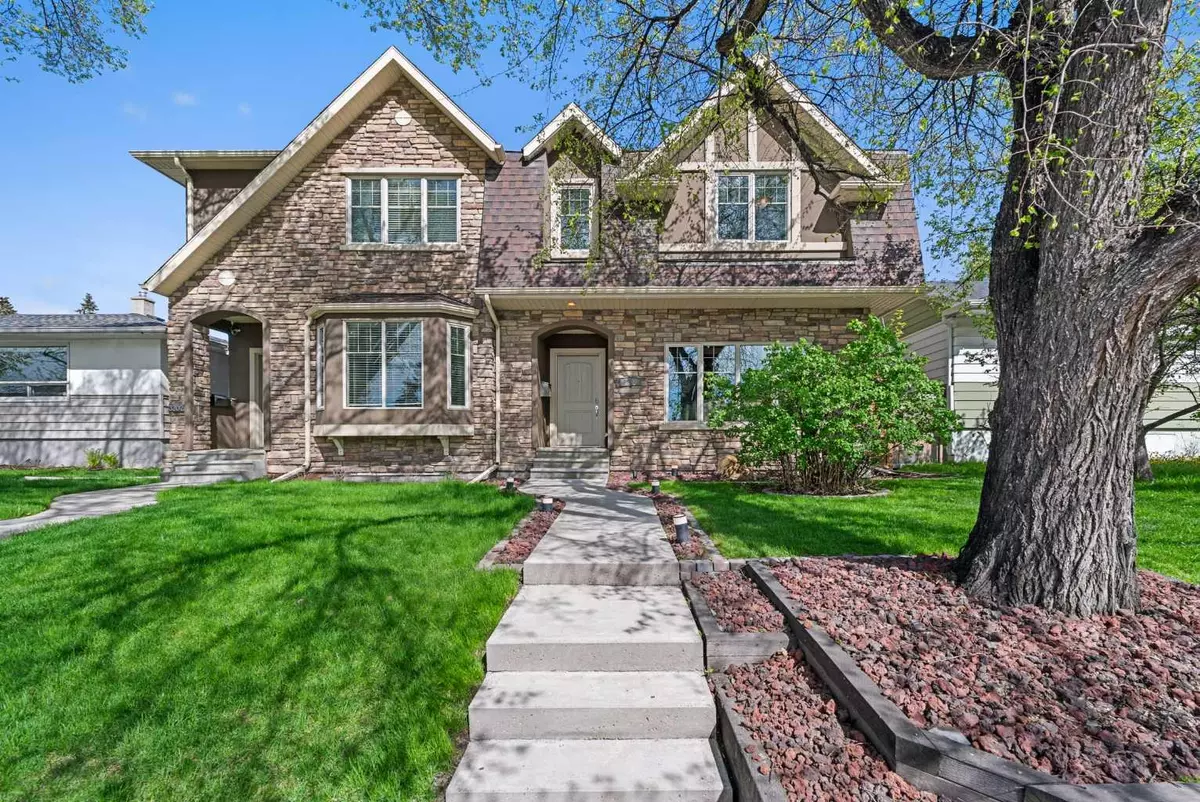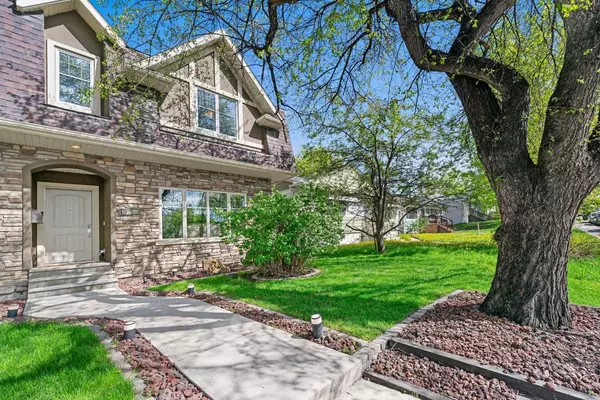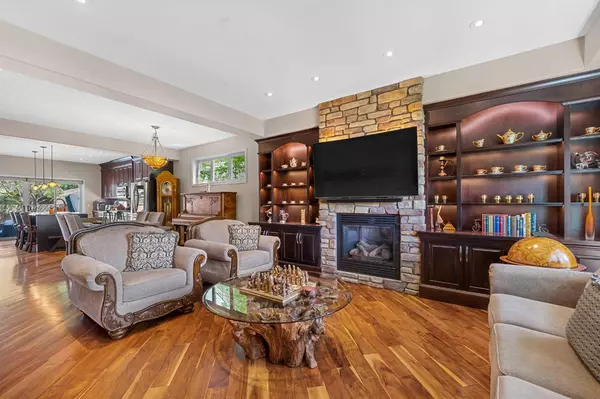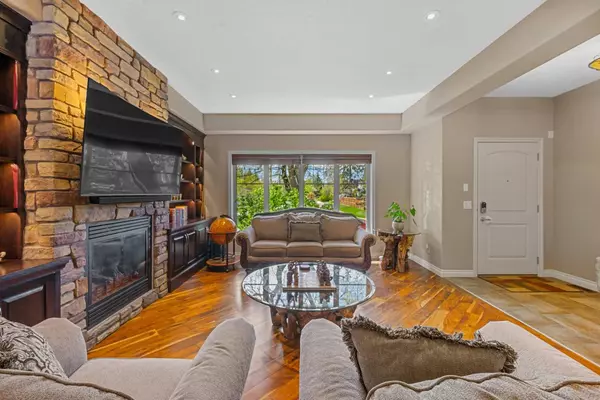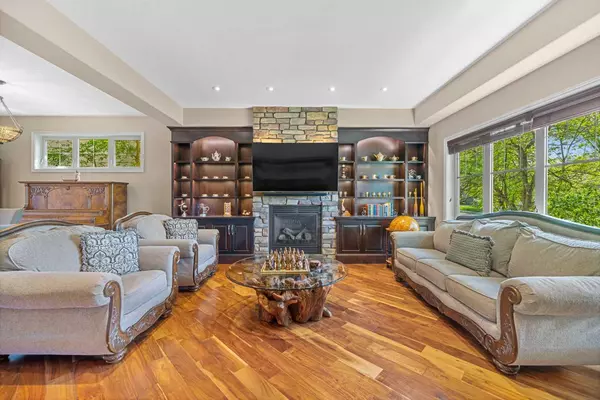$815,000
$839,000
2.9%For more information regarding the value of a property, please contact us for a free consultation.
4 Beds
4 Baths
1,944 SqFt
SOLD DATE : 06/26/2024
Key Details
Sold Price $815,000
Property Type Single Family Home
Sub Type Semi Detached (Half Duplex)
Listing Status Sold
Purchase Type For Sale
Square Footage 1,944 sqft
Price per Sqft $419
Subdivision Killarney/Glengarry
MLS® Listing ID A2136335
Sold Date 06/26/24
Style 2 Storey,Side by Side
Bedrooms 4
Full Baths 3
Half Baths 1
Originating Board Calgary
Year Built 2008
Annual Tax Amount $4,393
Tax Year 2023
Lot Size 2,949 Sqft
Acres 0.07
Property Description
OPEN HOUSE JUNE 15 (12-3)Welcome to your new beautiful home and the sweet life in Killarney! This quality built
infill boasts 4 beds and 3.5 baths with just over 2800 square feet of liveable space for you and your family to enjoy as your new forever home. Well maintained and tons of upgraded features, no detail has been spared in this move in ready smart house. Immaculately designed, your open concept main floor has 9ft ceilings and wide plank Walnut Hardwood flooring throughout. Start everyday in this amazing gourmet kitchen with large windows and patio doors that keep the space full of natural light and beautiful views of your private backyard. Granite counters and plenty of storage with custom built maple cabinets will help you stay clean, organized and ready for guests. You're all ready to go with upgraded S.S appliances (2021), Gas Range, undermount sink and the coveted Moen Nio motion smart touchless faucet on your large kitchen island. The large dining room area that connects with the living room is perfect for entertaining, featuring a stone clad gas Fireplace and custom built cabinetry. Upstairs it's bright with two skylights and plenty of windows throughout the three spacious bedrooms, upper laundry room and 4pc bathroom. The primary bed has room to spare with a walk-in closet, a deluxe ensuite including a jetted tub, tiled 10mm glass shower and granite counters with dual sinks. Downstairs is fully finished and upgraded with new DriCore flooring technology and 7lb underlay to protect against moisture and provide you with extra warmth and soft comfort. The large rec room gives everyone their space including a wet bar to show off your mixology skills or elevate any movie night snuggled up on the couch. The upgraded Bio Flame fireplace provides an exhaust free flame that actually improves the air quality in your home. Down the hall is the 4th bedroom and another 4pc bath for guests or additional family members. New Rheem electric 75 gallon Water heater (2022) and water softener (2020) are powered with 26 Solar panels designed to offset utility costs to save you money and supply up to 109% of your usage (see feature sheet). Outside enjoy a new maintenance free composite deck and professionally landscaped yard (front and back) with outdoor hue lights for customizable ambience. Double garage IS insulated with a new garage heater (2022) and a new insulated garage door (2024) with MyQ garage door technology. Smart features with Nest cameras and locks on both front and back entrances, Nest smoke and fire detectors on all floors, Nest thermostats (sensors on all floors) and smart Hue lighting outside (built in holiday lights!). PLUS CENTRAL A/C!! to keep you cool in the hot summer. Just minutes to Marda Loop, 17th Ave, Downtown, Chinook Mall, Mt Royal, schools, transit & all amenities. This amazing home mixes quality custom built tradition with the future of convenience in a smart home. Call your Realtor today and take a look before this rare find is gone!
Location
Province AB
County Calgary
Area Cal Zone Cc
Zoning DC (pre 1P2007)
Direction W
Rooms
Other Rooms 1
Basement Finished, Full
Interior
Interior Features Built-in Features, Central Vacuum, Double Vanity, Granite Counters, High Ceilings, Jetted Tub, Kitchen Island, No Animal Home, Open Floorplan, Skylight(s), Smart Home, Vaulted Ceiling(s), Walk-In Closet(s), Wet Bar
Heating Forced Air, Natural Gas
Cooling Central Air
Flooring Carpet, Ceramic Tile, Hardwood
Fireplaces Number 2
Fireplaces Type Basement, Gas, Living Room, Stone
Appliance Bar Fridge, Dishwasher, Dryer, Electric Water Heater, Gas Stove, Microwave Hood Fan, Refrigerator, Washer, Water Softener, Window Coverings
Laundry Upper Level
Exterior
Garage Double Garage Detached, Garage Door Opener, Heated Garage, Insulated
Garage Spaces 2.0
Garage Description Double Garage Detached, Garage Door Opener, Heated Garage, Insulated
Fence Fenced
Community Features Park, Playground, Pool, Schools Nearby, Shopping Nearby, Sidewalks, Walking/Bike Paths
Roof Type Asphalt Shingle
Porch Deck
Lot Frontage 24.97
Exposure W
Total Parking Spaces 4
Building
Lot Description Back Yard, Low Maintenance Landscape, Landscaped, Yard Lights, Rectangular Lot
Foundation Poured Concrete
Architectural Style 2 Storey, Side by Side
Level or Stories Two
Structure Type Stone,Stucco,Wood Frame
Others
Restrictions None Known
Tax ID 82703787
Ownership Private
Read Less Info
Want to know what your home might be worth? Contact us for a FREE valuation!

Our team is ready to help you sell your home for the highest possible price ASAP
GET MORE INFORMATION

Agent | License ID: LDKATOCAN

