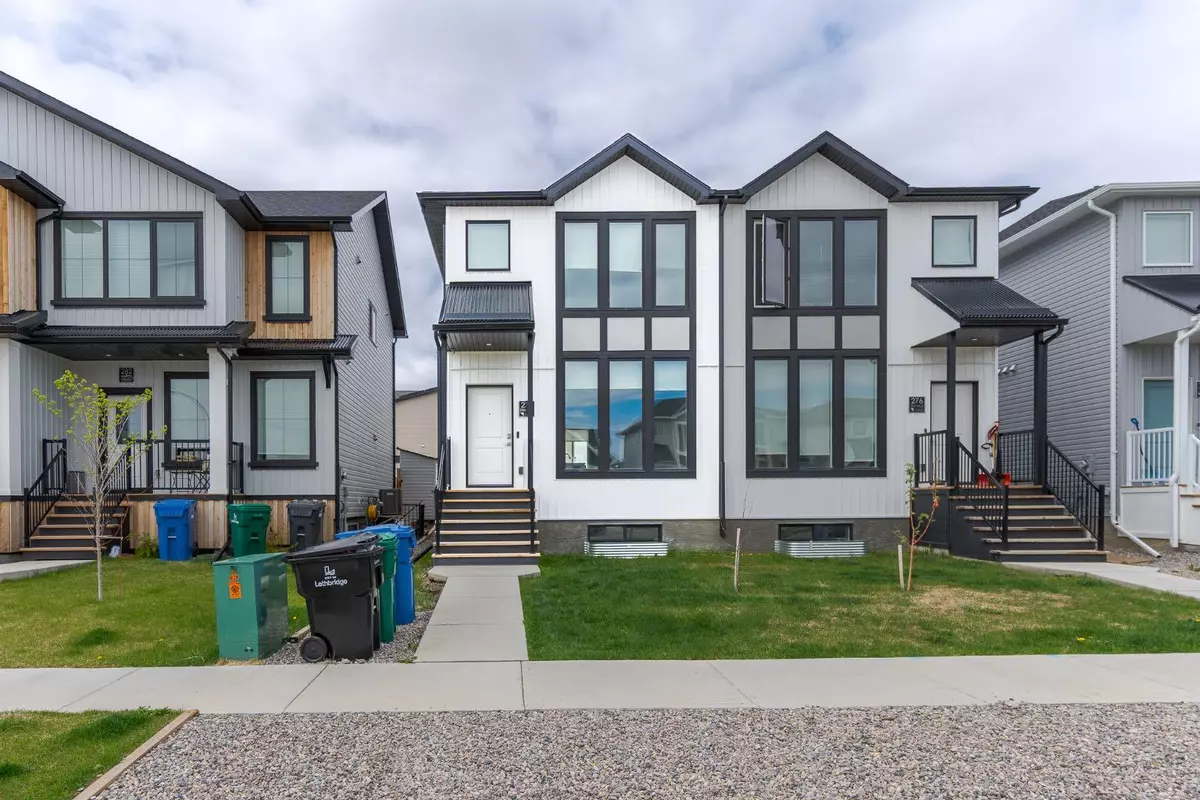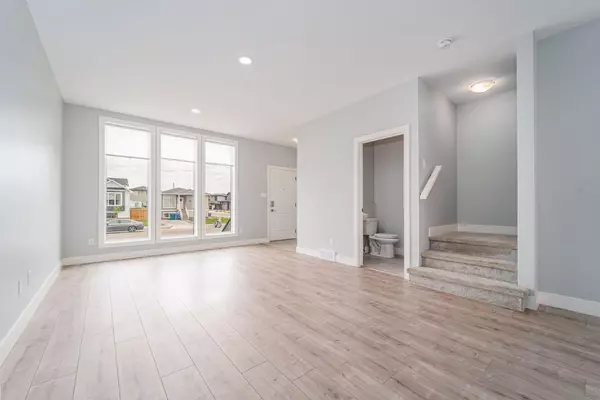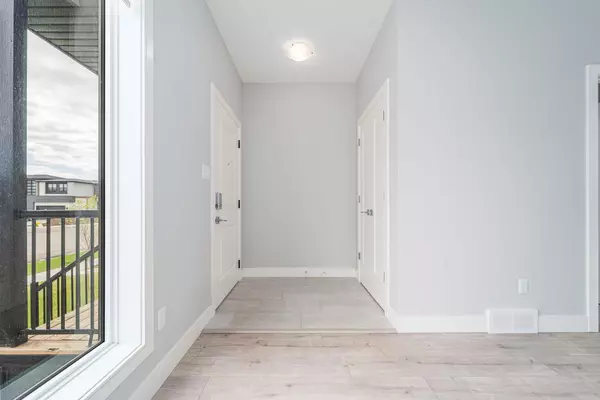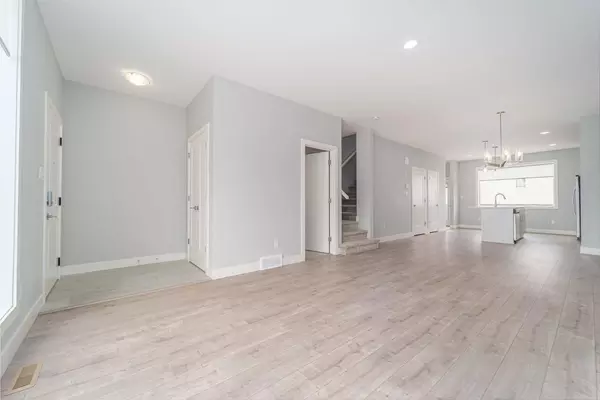$364,000
$379,900
4.2%For more information regarding the value of a property, please contact us for a free consultation.
4 Beds
4 Baths
1,353 SqFt
SOLD DATE : 06/26/2024
Key Details
Sold Price $364,000
Property Type Single Family Home
Sub Type Semi Detached (Half Duplex)
Listing Status Sold
Purchase Type For Sale
Square Footage 1,353 sqft
Price per Sqft $269
Subdivision Country Meadows Estates
MLS® Listing ID A2132226
Sold Date 06/26/24
Style 2 Storey,Side by Side
Bedrooms 4
Full Baths 3
Half Baths 1
Originating Board Lethbridge and District
Year Built 2020
Annual Tax Amount $3,285
Tax Year 2023
Lot Size 2,500 Sqft
Acres 0.06
Property Description
Welcome to this stunning 4-bedroom, 4-bathroom half duplex in a highly sought-after, family-friendly neighbourhood. This spacious and beautifully designed home offers the perfect blend of comfort and convenience, ideal for modern family living.
As you step inside, you’ll be greeted by an inviting open-concept living area, filled with natural light. The contemporary kitchen boasts stainless steel appliances, ample cabinetry, and a large island, perfect for casual meals and entertaining. The adjoining dining and living areas create a seamless flow, enhanced by elegant finishes.
Upstairs, the primary suite provides a serene retreat with a luxurious en-suite bathroom and a generous walk-in closet. Two additional well-appointed bedrooms offer ample space for family members, ensuring privacy and convenience for all.
The basement also features a versatile bonus room, perfect for a home office, or playroom. A convenient bedroom with a walk-in closet and ensuite, offering flexibility and ease for multi-generational living or accommodating visitors.
Outside, the property features a large deck, and low-maintenance yard, perfect for outdoor gatherings and playtime. Located near beautiful parks, schools, and various amenities, this home offers easy access to shopping, dining, and recreational facilities. Enjoy the vibrant community atmosphere.
This half duplex is a perfect blend of style, space, and location, ready to welcome you home. Don’t miss the opportunity to make this exceptional property your own!
Location
Province AB
County Lethbridge
Zoning R-L
Direction E
Rooms
Basement Finished, Full
Interior
Interior Features Kitchen Island, No Smoking Home, Open Floorplan, Pantry, Quartz Counters, Sump Pump(s)
Heating Forced Air, Natural Gas
Cooling None
Flooring Carpet, Tile, Vinyl Plank
Appliance Dishwasher, Electric Stove, Microwave, Microwave Hood Fan, Refrigerator, Washer/Dryer
Laundry In Unit, Upper Level
Exterior
Garage Parking Pad
Garage Description Parking Pad
Fence None
Community Features Lake, Park, Playground, Schools Nearby, Shopping Nearby, Walking/Bike Paths
Roof Type Asphalt Shingle
Porch Deck, Front Porch
Lot Frontage 21.62
Total Parking Spaces 2
Building
Lot Description Back Yard, Landscaped
Foundation Poured Concrete
Architectural Style 2 Storey, Side by Side
Level or Stories Two
Structure Type Concrete,Vinyl Siding,Wood Frame
Others
Restrictions None Known
Tax ID 83356441
Ownership Other
Read Less Info
Want to know what your home might be worth? Contact us for a FREE valuation!

Our team is ready to help you sell your home for the highest possible price ASAP
GET MORE INFORMATION

Agent | License ID: LDKATOCAN






