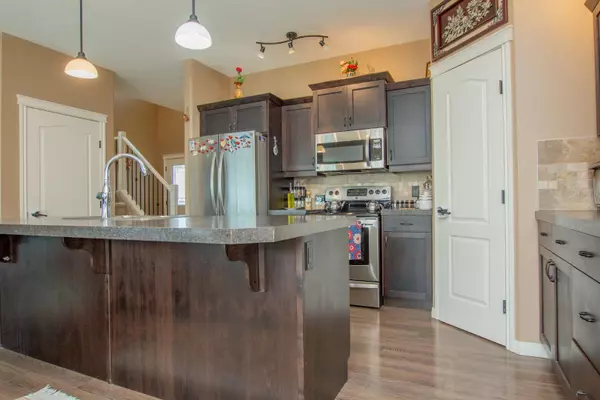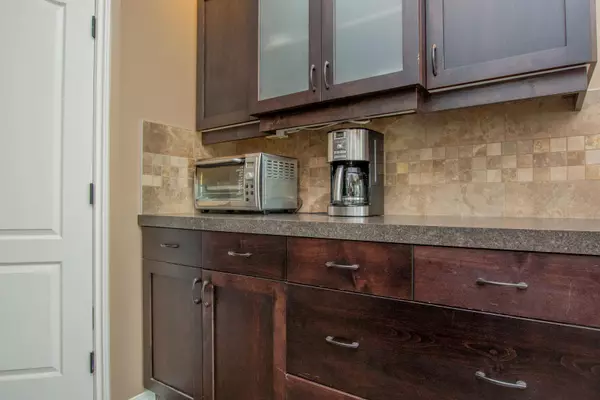$420,000
$429,900
2.3%For more information regarding the value of a property, please contact us for a free consultation.
3 Beds
4 Baths
1,492 SqFt
SOLD DATE : 06/26/2024
Key Details
Sold Price $420,000
Property Type Single Family Home
Sub Type Detached
Listing Status Sold
Purchase Type For Sale
Square Footage 1,492 sqft
Price per Sqft $281
Subdivision Countryside North
MLS® Listing ID A2117509
Sold Date 06/26/24
Style 2 Storey
Bedrooms 3
Full Baths 3
Half Baths 1
Originating Board Grande Prairie
Year Built 2011
Annual Tax Amount $4,642
Tax Year 2023
Lot Size 5,434 Sqft
Acres 0.12
Property Description
This very well maintained great family property offers an appealing main floor open concept and immaculate place to call home. Kitchen features large island, corner pantry, stainless steel appliances and tile back splash. Large deck off the dining room leads to generous sized back yard with landscaping including raised gardens and two sheds for storage. Main floor laundry is tucked neatly away in its own room through the half bathroom. Upstairs features huge master bedroom, with walk in closet, and beautiful ensuite with double sinks. There are 2 more good sized bedrooms on this floor. Basement has a professionally developed with a full bathroom, large family room built in theater wiring as well as ethernet wiring through out home. The double garage is insulated and boarded. This home comes with central air conditioning and humidifier on the furnace already installed as well as central vacuum plumbing . Countryside North is a family friendly neighborhood with schools and parks within one block. Home is in great condition and will be professionally cleaned and available for June possession.
Location
Province AB
County Grande Prairie
Zoning RS
Direction N
Rooms
Basement Finished, Full
Interior
Interior Features Ceiling Fan(s), No Smoking Home, Vinyl Windows, Wired for Data, Wired for Sound
Heating Forced Air, Natural Gas
Cooling Central Air
Flooring Carpet, Ceramic Tile, Laminate
Appliance Central Air Conditioner, Dishwasher, Dryer, Electric Range, Microwave Hood Fan, Refrigerator, Washer
Laundry Main Level
Exterior
Garage Double Garage Attached, Parking Pad
Garage Spaces 2.0
Garage Description Double Garage Attached, Parking Pad
Fence Fenced
Community Features Playground, Schools Nearby
Utilities Available Electricity Connected, Natural Gas Connected, Fiber Optics Available, Phone Available, Sewer Connected, Water Connected
Roof Type Asphalt Shingle
Porch Deck
Lot Frontage 40.0
Total Parking Spaces 4
Building
Lot Description Landscaped, Rectangular Lot
Foundation Poured Concrete
Sewer Public Sewer
Water Public
Architectural Style 2 Storey
Level or Stories Two
Structure Type Stone,Vinyl Siding
Others
Restrictions Architectural Guidelines
Tax ID 83547205
Ownership Private
Read Less Info
Want to know what your home might be worth? Contact us for a FREE valuation!

Our team is ready to help you sell your home for the highest possible price ASAP
GET MORE INFORMATION

Agent | License ID: LDKATOCAN






