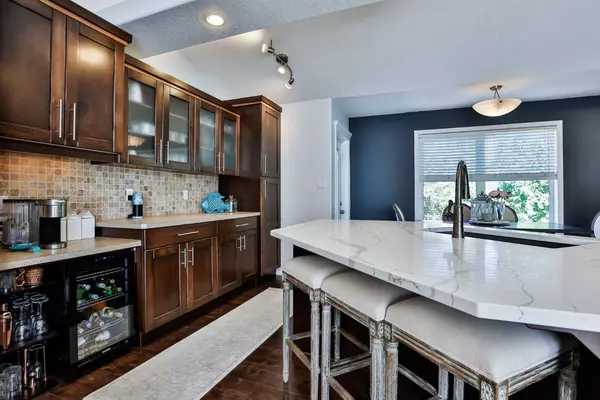$533,000
$534,850
0.3%For more information regarding the value of a property, please contact us for a free consultation.
4 Beds
3 Baths
1,400 SqFt
SOLD DATE : 06/26/2024
Key Details
Sold Price $533,000
Property Type Single Family Home
Sub Type Detached
Listing Status Sold
Purchase Type For Sale
Square Footage 1,400 sqft
Price per Sqft $380
Subdivision Southgate
MLS® Listing ID A2141106
Sold Date 06/26/24
Style Bi-Level
Bedrooms 4
Full Baths 3
Originating Board Lethbridge and District
Year Built 2006
Annual Tax Amount $4,784
Tax Year 2024
Lot Size 5,134 Sqft
Acres 0.12
Property Description
Welcome to a rare gem in the highly sought-after Couleecreek neighbourhood! This exceptional bi-level home is perfectly situated in a tranquil cul-de-sac, offering the ideal blend of comfort and convenience.
As you step inside, you'll be captivated by the significant kitchen remodel. The stunning quartz island and breakfast bar serve as the centerpiece for gatherings, making it the heart of the home. With ample cabinet and counter space, cooking and entertaining become a delight. The kitchen is adorned with sleek stainless steel appliances, including a bar fridge, ensuring you have everything you need at your fingertips.
You'll love retreating to the primary suite above the garage, featuring a large walk-in closet and an expansive ensuite with a jetted tub and separate shower. Two more bedrooms and a full bathroom round out the main floor, providing ample space for family and guests.
Downstairs, the home continues to impress with another bedroom, a full bathroom, and a large family room complete with a Linear fireplace, perfect for cozy gatherings, wired for surround sound as well as roughed in plumbing for your future wet bar! The finished laundry room & central vacuum add convenience and functionality.
This home is finished off with a refreshed exterior garage door and trim, heated garage with a sink & a gas line for your BBQ out back. The underground irrigation system ensures your yard stays lush and green, adding to the home's curb appeal.
An upgraded home in a tranquil cul-de-sac within a desirable neighbourhood awaits! Don't miss the chance to make this rare bi-level home in Couleecreek yours!
Location
Province AB
County Lethbridge
Zoning R-L
Direction E
Rooms
Basement Finished, Full
Interior
Interior Features Jetted Tub, Kitchen Island, Vaulted Ceiling(s)
Heating Forced Air
Cooling Central Air
Flooring Carpet, Laminate, Tile
Fireplaces Number 1
Fireplaces Type Gas
Appliance Central Air Conditioner, Dishwasher, Electric Stove, Range Hood, Refrigerator
Laundry In Basement
Exterior
Garage Double Garage Attached
Garage Spaces 2.0
Garage Description Double Garage Attached
Fence Fenced
Community Features Lake, Sidewalks, Street Lights
Roof Type Asphalt Shingle
Porch Deck
Lot Frontage 46.0
Total Parking Spaces 4
Building
Lot Description Back Yard, Lawn
Foundation Poured Concrete
Architectural Style Bi-Level
Level or Stories Bi-Level
Structure Type Stone,Vinyl Siding
Others
Restrictions None Known
Tax ID 91207214
Ownership Private
Read Less Info
Want to know what your home might be worth? Contact us for a FREE valuation!

Our team is ready to help you sell your home for the highest possible price ASAP
GET MORE INFORMATION

Agent | License ID: LDKATOCAN






