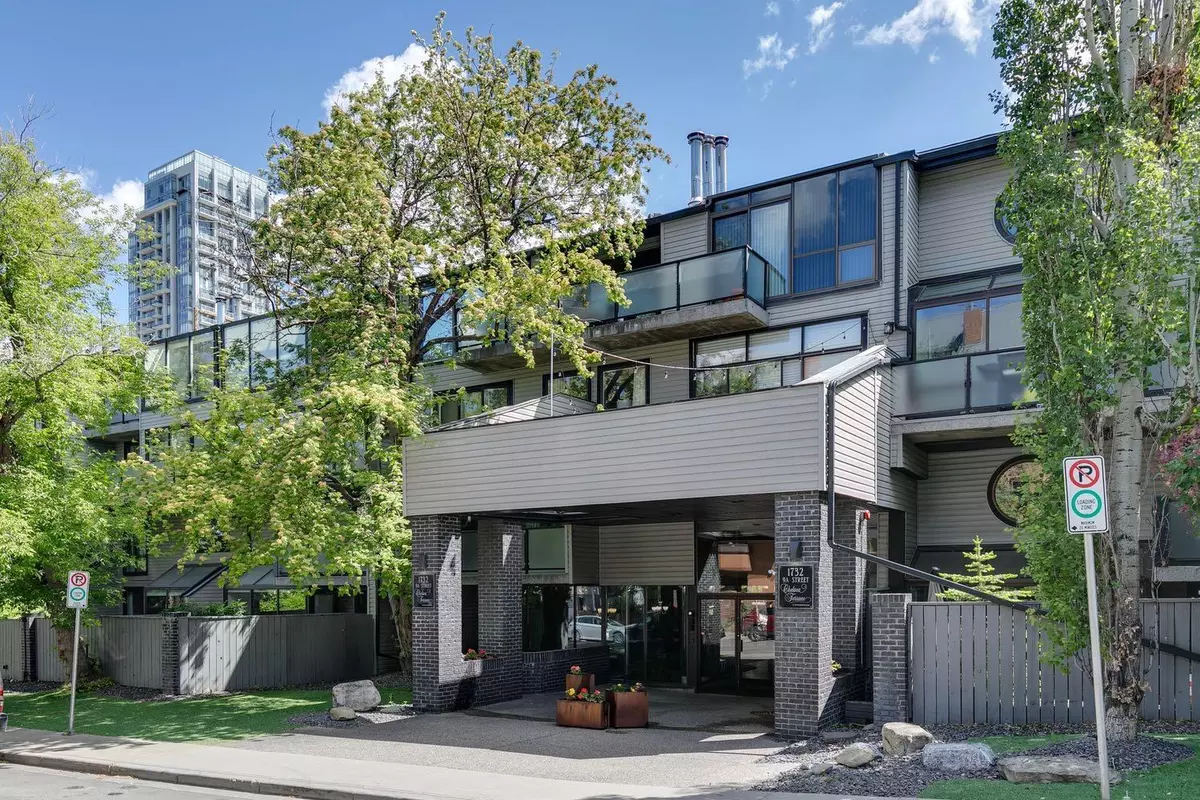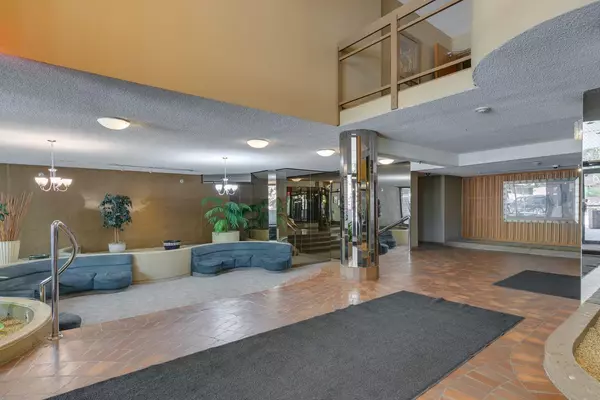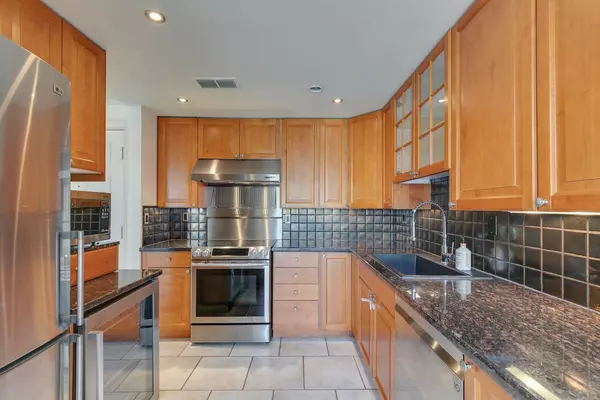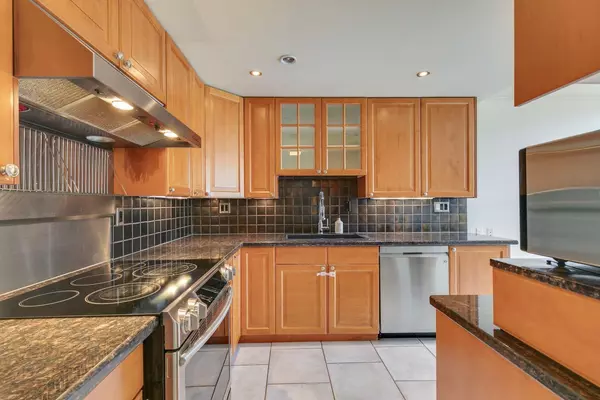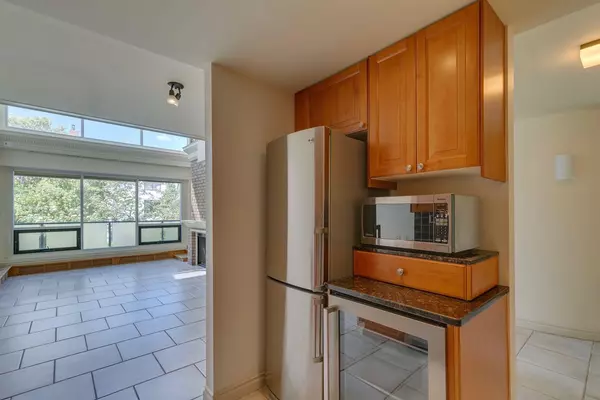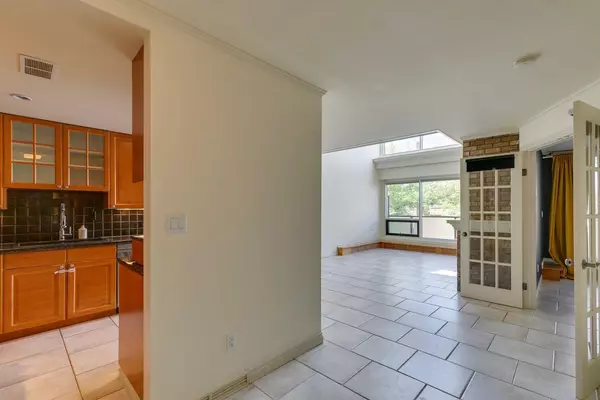$449,900
$449,900
For more information regarding the value of a property, please contact us for a free consultation.
2 Beds
2 Baths
1,261 SqFt
SOLD DATE : 06/26/2024
Key Details
Sold Price $449,900
Property Type Condo
Sub Type Apartment
Listing Status Sold
Purchase Type For Sale
Square Footage 1,261 sqft
Price per Sqft $356
Subdivision Lower Mount Royal
MLS® Listing ID A2139933
Sold Date 06/26/24
Style Multi Level Unit
Bedrooms 2
Full Baths 2
Condo Fees $1,031/mo
Originating Board Calgary
Year Built 1980
Annual Tax Amount $2,938
Tax Year 2024
Property Description
You'll find your home the moment you step inside unit #302. Nestled, in the heart of lower Mount Royal this two storey home features all you'll need in a low maintenance luxury lifestyle. This 1,261 sq ft home offers 2 bedrooms, spacious loft, 2 full bathrooms, stunning kitchen, 2 west facing balconies for ample sunlight, secure storage locker and a heated underground parking stall. Walk into a west exposed unit that's adorned in natural light, featuring floor-to-ceiling windows, soaring 20ft ceilings, a brick surround wood burning fireplace, some automatic blinds, & custom woodwork throughout. The kitchen offers granite countertops, ample counter space ideal for cooking, lightly stained custom cabinetry, & stainless steel appliances. The main floor is an open concept floor plan perfect for entertaining and boasts a fabulous dining room and a large living room that is highlighted by a full height brick surround wood burning fireplace. You'll also find a fully equipped laundry room, full bathroom and second bedroom. Upstairs you will find the loft space featuring glass railings overlooking the living room along with the master bedroom. The primary bedroom has a full ensuite with ample vanity space, deep soaker tub and private outdoor patio and Juliet balcony that overlooks the living room. This is a well run building, animal friendly (board approval), and is situated just 1 block from shopping, nightlife, and dining options on the famous 17th Avenue. This is an ideal place to call home and hold onto for future investment.
Location
Province AB
County Calgary
Area Cal Zone Cc
Zoning M-C2
Direction W
Interior
Interior Features Vaulted Ceiling(s)
Heating Baseboard
Cooling None
Flooring Carpet, Ceramic Tile
Fireplaces Number 1
Fireplaces Type Gas
Appliance Bar Fridge, Dishwasher, Dryer, Range Hood, Refrigerator, Stove(s), Washer
Laundry In Unit
Exterior
Garage Assigned, Heated Garage, Underground
Garage Description Assigned, Heated Garage, Underground
Community Features Playground, Shopping Nearby
Amenities Available Elevator(s), Secured Parking, Storage
Roof Type Tar/Gravel
Porch Balcony(s)
Exposure W
Total Parking Spaces 1
Building
Story 4
Architectural Style Multi Level Unit
Level or Stories Multi Level Unit
Structure Type Brick,Concrete,Vinyl Siding
Others
HOA Fee Include Caretaker,Common Area Maintenance,Heat,Insurance,Parking,Professional Management,Reserve Fund Contributions,Sewer,Snow Removal,Water
Restrictions Pet Restrictions or Board approval Required
Ownership Private
Pets Description Restrictions
Read Less Info
Want to know what your home might be worth? Contact us for a FREE valuation!

Our team is ready to help you sell your home for the highest possible price ASAP
GET MORE INFORMATION

Agent | License ID: LDKATOCAN

