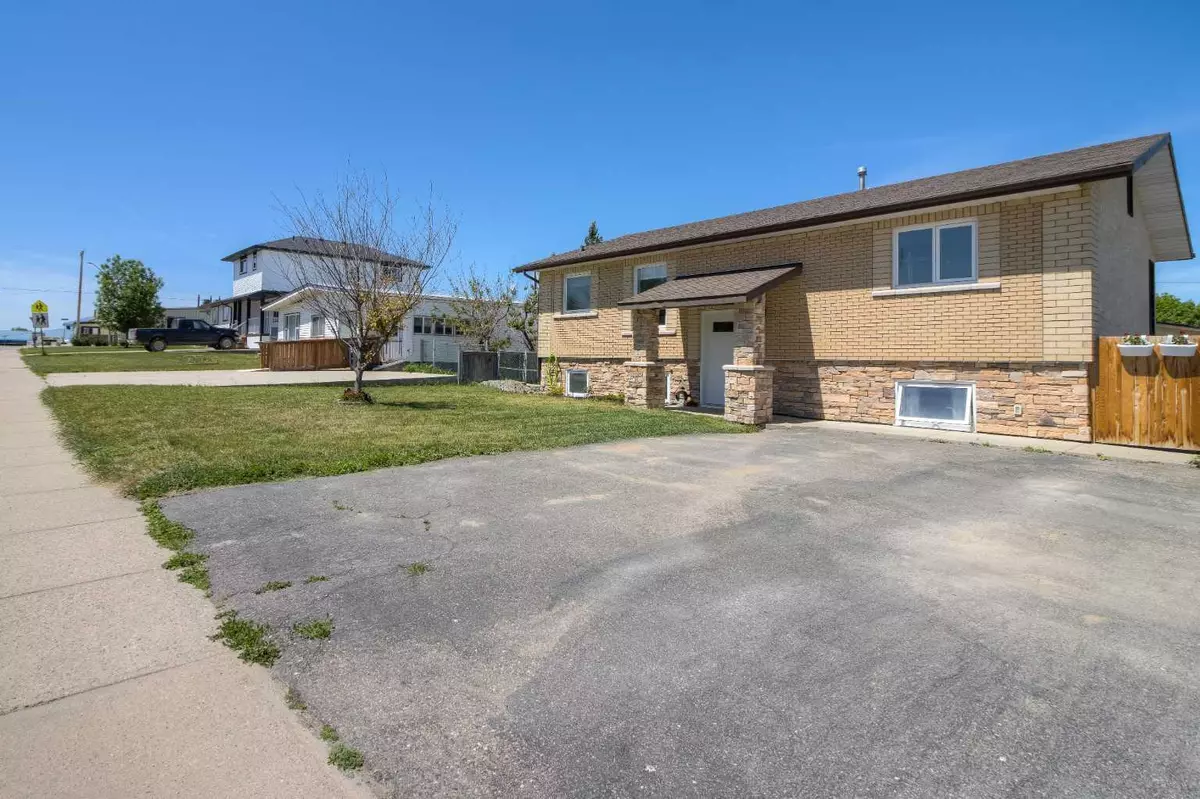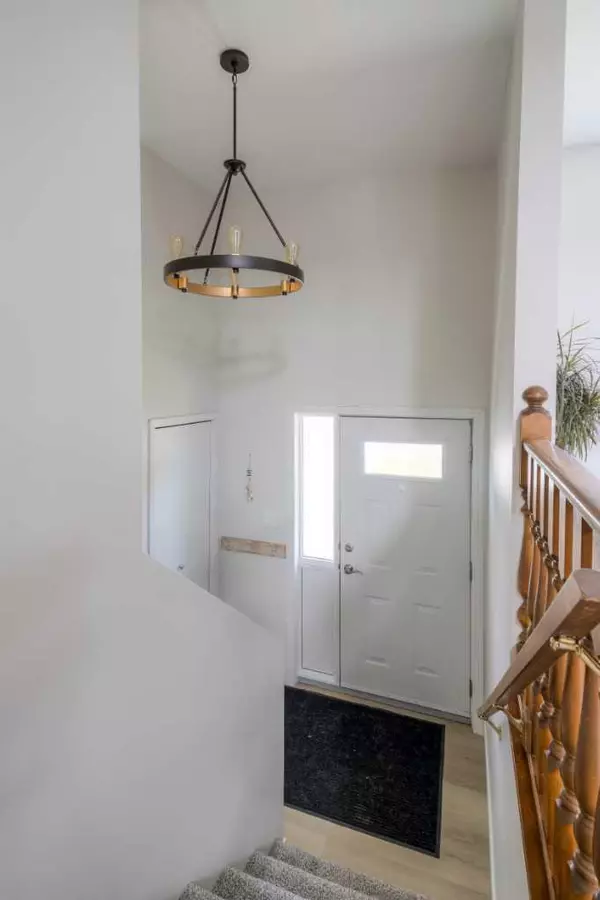$350,000
$350,000
For more information regarding the value of a property, please contact us for a free consultation.
4 Beds
3 Baths
1,119 SqFt
SOLD DATE : 06/26/2024
Key Details
Sold Price $350,000
Property Type Single Family Home
Sub Type Detached
Listing Status Sold
Purchase Type For Sale
Square Footage 1,119 sqft
Price per Sqft $312
MLS® Listing ID A2141530
Sold Date 06/26/24
Style Bi-Level
Bedrooms 4
Full Baths 3
Originating Board Lethbridge and District
Year Built 1982
Annual Tax Amount $3,230
Tax Year 2024
Lot Size 7,200 Sqft
Acres 0.17
Property Description
This wonderful four-bedroom family home in Coalhurst boasts numerous updates throughout, offering a blend of comfort and style. The bright kitchen features painted cabinets and a striking blue accent island with a butcher block countertop, seamlessly connecting to the dining area and the sunken living room. The living room itself is a showstopper, with a cozy fireplace focal point and a vaulted ceiling with skylights that flood the space with natural light. The primary bedroom is spacious, complete with a walk-in closet and an ensuite bathroom. A second bedroom and a fully updated bathroom are also conveniently located on the main floor. The fully finished basement includes a large family room with easy-maintenance vinyl plank flooring, two additional generous-sized bedrooms, a bathroom with a shower, and ample storage space. The outdoor area features an oversized garage with plenty of room to store your "toys" or set up a workshop, as well as additional parking. Coalhurst is a fantastic community for families, offering a serene environment just minutes away from downtown Lethbridge.
Location
Province AB
County Lethbridge County
Zoning Residential
Direction SW
Rooms
Basement Finished, Full
Interior
Interior Features High Ceilings, Kitchen Island, Skylight(s)
Heating Forced Air
Cooling Central Air
Flooring Carpet, Vinyl
Fireplaces Number 1
Fireplaces Type Wood Burning
Appliance Dishwasher, Dryer, Refrigerator, Stove(s), Washer
Laundry In Basement
Exterior
Garage Double Garage Detached, Driveway, Front Drive, Off Street, RV Access/Parking
Garage Spaces 2.0
Garage Description Double Garage Detached, Driveway, Front Drive, Off Street, RV Access/Parking
Fence Fenced
Community Features Playground, Schools Nearby, Shopping Nearby
Roof Type Asphalt Shingle
Porch Rear Porch, See Remarks
Lot Frontage 60.0
Total Parking Spaces 6
Building
Lot Description Back Lane, Back Yard, Private
Foundation Wood
Architectural Style Bi-Level
Level or Stories One
Structure Type Brick,Stone
Others
Restrictions None Known
Tax ID 57218920
Ownership Private
Read Less Info
Want to know what your home might be worth? Contact us for a FREE valuation!

Our team is ready to help you sell your home for the highest possible price ASAP
GET MORE INFORMATION

Agent | License ID: LDKATOCAN






