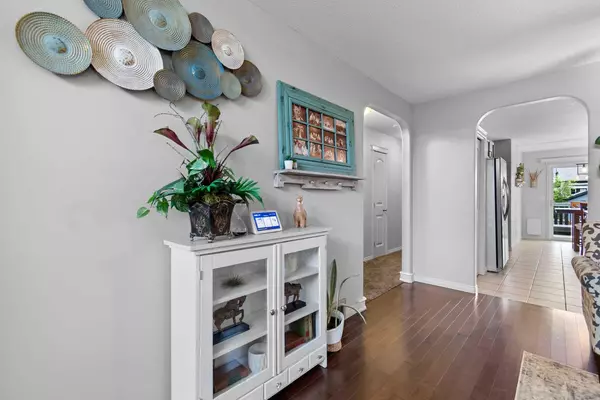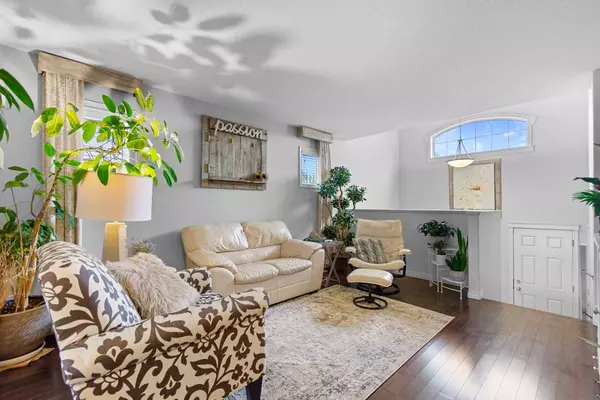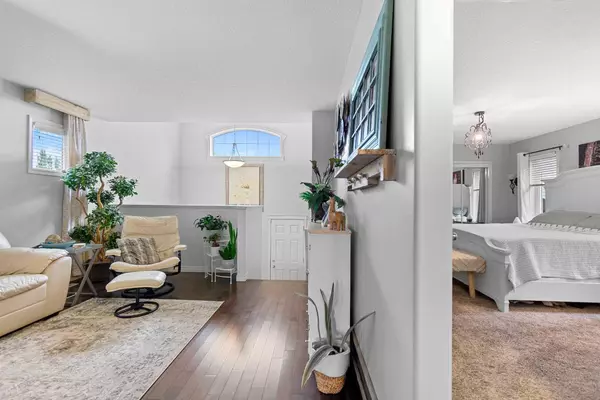$415,000
$405,000
2.5%For more information regarding the value of a property, please contact us for a free consultation.
4 Beds
3 Baths
1,156 SqFt
SOLD DATE : 06/26/2024
Key Details
Sold Price $415,000
Property Type Single Family Home
Sub Type Detached
Listing Status Sold
Purchase Type For Sale
Square Footage 1,156 sqft
Price per Sqft $358
Subdivision Signature Falls
MLS® Listing ID A2140476
Sold Date 06/26/24
Style Bi-Level
Bedrooms 4
Full Baths 3
Originating Board Grande Prairie
Year Built 2009
Annual Tax Amount $4,786
Tax Year 2023
Lot Size 5,853 Sqft
Acres 0.13
Property Description
Welcome to your new home in the coveted Signature Falls neighbourhood on the south side of Grande Prairie. This meticulously maintained bi-level home, built in 2009, offers an exceptional blend of comfort and style. Boasting 4 bedrooms and 3 bathrooms, this fully developed residence features a heated double garage for convenience.
The spacious primary suite is a true retreat, complete with two large closets with mirrored doors and an ensuite featuring dual sinks, a corner tub, and a separate shower. The main floor invites you to a cozy living room, a secondary bedroom, and a well-appointed 4-piece bathroom. The heart of the home is the beautiful kitchen, equipped with a pantry, ample storage, dark espresso maple cabinets, a delightful coffee bar, and a dedicated desk area. The adjacent dining space flows seamlessly to a stunning backyard oasis.
Step outside to your private deck and enjoy the breathtaking landscaping, complete with a pergola, a shed, and a variety of returning flora and fauna that enhance the serene atmosphere. The lower level is perfect for family gatherings, featuring a second living room/family room area, additional storage, a 3-piece bathroom, laundry facilities, and two more generously sized bedrooms.
Don't miss this opportunity to make this exquisite property in Signature Falls your new home. Schedule your viewing today! Photos coming Wednesday!
Location
Province AB
County Grande Prairie
Zoning RG
Direction S
Rooms
Other Rooms 1
Basement Finished, Full
Interior
Interior Features Double Vanity, Soaking Tub
Heating Forced Air, Natural Gas
Cooling None
Flooring Carpet, Hardwood, Tile
Appliance Dishwasher, Dryer, Refrigerator, Stove(s), Washer
Laundry In Basement
Exterior
Garage Double Garage Attached, Heated Garage
Garage Spaces 2.0
Garage Description Double Garage Attached, Heated Garage
Fence Fenced
Community Features Park, Playground, Sidewalks, Street Lights, Walking/Bike Paths
Roof Type Asphalt Shingle
Porch Deck
Lot Frontage 36.09
Total Parking Spaces 4
Building
Lot Description Back Yard, Landscaped
Foundation Poured Concrete
Architectural Style Bi-Level
Level or Stories Bi-Level
Structure Type Vinyl Siding
Others
Restrictions None Known
Tax ID 91980712
Ownership Private
Read Less Info
Want to know what your home might be worth? Contact us for a FREE valuation!

Our team is ready to help you sell your home for the highest possible price ASAP
GET MORE INFORMATION

Agent | License ID: LDKATOCAN






