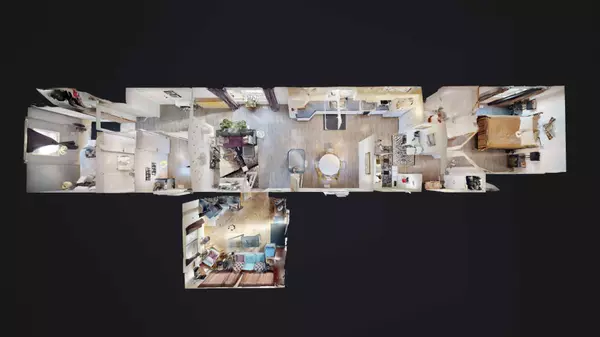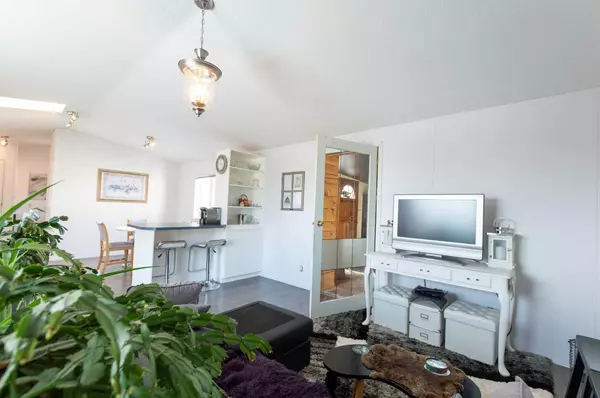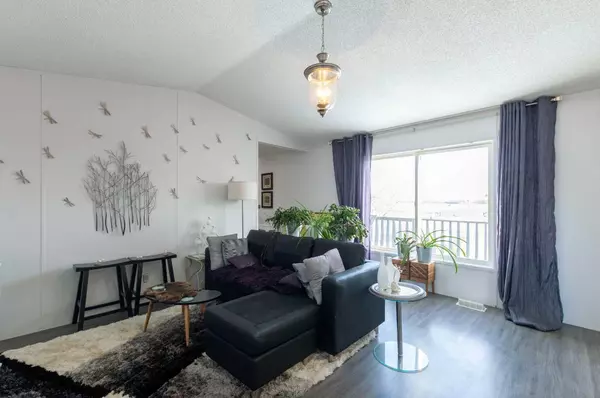$130,000
$130,000
For more information regarding the value of a property, please contact us for a free consultation.
3 Beds
2 Baths
1,216 SqFt
SOLD DATE : 06/25/2024
Key Details
Sold Price $130,000
Property Type Single Family Home
Sub Type Detached
Listing Status Sold
Purchase Type For Sale
Square Footage 1,216 sqft
Price per Sqft $106
MLS® Listing ID A2090976
Sold Date 06/25/24
Style Mobile
Bedrooms 3
Full Baths 2
Originating Board Central Alberta
Year Built 1998
Annual Tax Amount $1,446
Tax Year 2023
Lot Size 0.287 Acres
Acres 0.29
Property Description
Enjoy small town living with your family in this tidy, 3 bedroom home in Big Valley, AB. This property is especially appealing as it sits on an oversized 100' X 125' lot. Inside, this home is bright and clean and has an excellent layout. The living room has a huge window facing the front yard. This room is open to a spacious kitchen which has plenty of cabinetry and counter space, display shelving, a peninsula with space for stools, and a nice dining area. The back entrance doubles as a laundry area and has cabinets and a closet close by. The primary bedroom has double closets and a 4 pc ensuite. The front entrance is at the other end of this home, along with 2 more bedrooms and an updated, 4 pc bathroom. This home has an addition with a wood burning stove, TV hook up, exterior door, and plenty of space for chairs and sofas for you to relax. There is a raised deck off the front door which is an awesome place to sit back and enjoy your front yard. Here there are mature trees and shrubs, a green house, a shed, and of course, a firepit. The back yard has alley access, plenty of parking space, a garden shed, and a workshop that could be converted back into a garage. Big Valley is an active, community-oriented place to live with a K-9 school, library, golf course, campground, restaurant and inn, and a number of museums and historical displays. Big Valley is only 23 minutes to Stettler and just over an hour to Red Deer.
Location
Province AB
County Stettler No. 6, County Of
Zoning R2
Direction E
Rooms
Basement None
Interior
Interior Features Ceiling Fan(s)
Heating Forced Air
Cooling Full
Flooring Laminate, Linoleum
Appliance Electric Stove, Refrigerator, Washer/Dryer
Laundry Main Level
Exterior
Garage Off Street
Garage Description Off Street
Fence None
Community Features Golf, Playground, Schools Nearby, Shopping Nearby
Roof Type Asphalt
Porch Deck
Lot Frontage 100.0
Building
Lot Description Fruit Trees/Shrub(s)
Foundation Piling(s)
Architectural Style Mobile
Level or Stories One
Structure Type Vinyl Siding,Wood Frame
Others
Restrictions None Known
Tax ID 57189379
Ownership Private
Read Less Info
Want to know what your home might be worth? Contact us for a FREE valuation!

Our team is ready to help you sell your home for the highest possible price ASAP
GET MORE INFORMATION

Agent | License ID: LDKATOCAN






