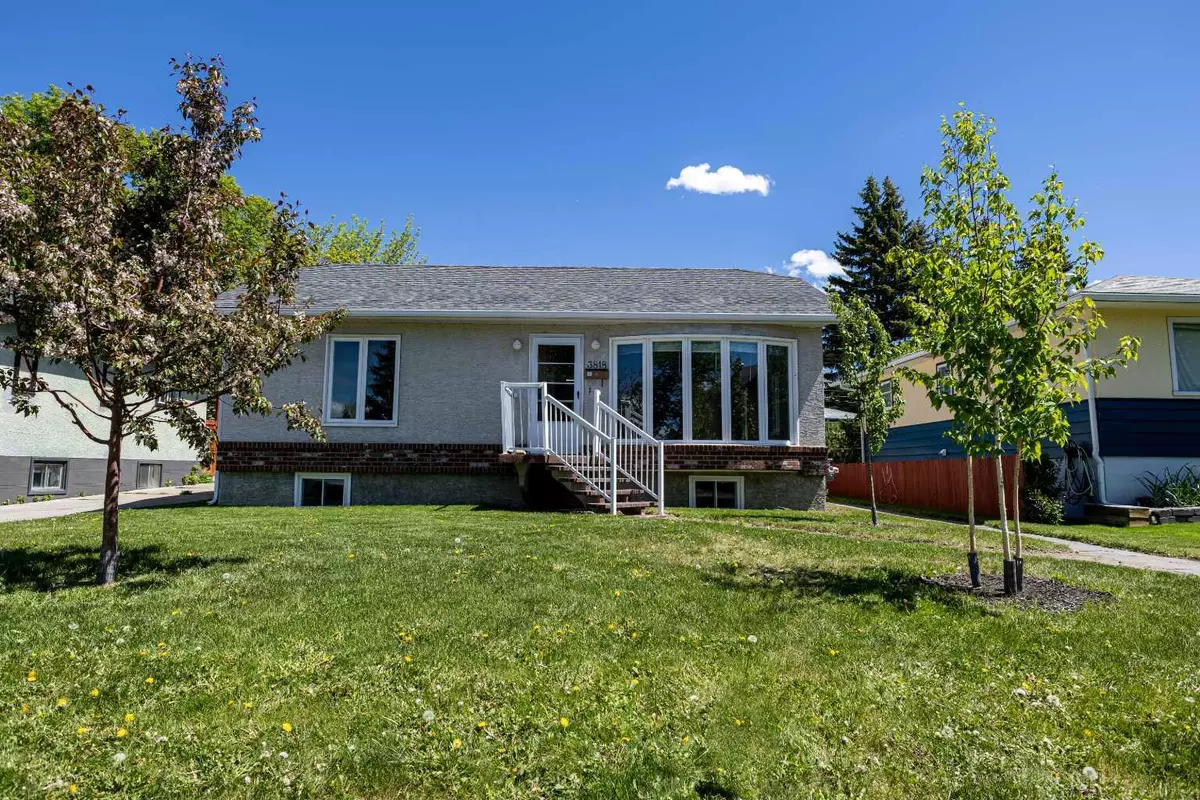$848,000
$880,000
3.6%For more information regarding the value of a property, please contact us for a free consultation.
4 Beds
2 Baths
1,013 SqFt
SOLD DATE : 06/25/2024
Key Details
Sold Price $848,000
Property Type Single Family Home
Sub Type Detached
Listing Status Sold
Purchase Type For Sale
Square Footage 1,013 sqft
Price per Sqft $837
Subdivision Highland Park
MLS® Listing ID A2130838
Sold Date 06/25/24
Style Bungalow
Bedrooms 4
Full Baths 2
Originating Board Calgary
Year Built 1998
Annual Tax Amount $4,288
Tax Year 2023
Lot Size 5,995 Sqft
Acres 0.14
Property Description
Welcome to this charming 1998-built bungalow with a legal basement suite, situated on a 50' x 120' lot on a quiet street in Highland Park, a sought-after Inner City community! Featuring 4 bedrooms and 2 bathrooms, this home is ideal for downsizing while generating cash flow from the suite. As you step into this well-crafted bungalow, you'll notice the superior craftsmanship in every detail. The spacious knock-down vaulted ceiling allows plenty of natural light to flood the wide-open concept living space, encompassing the living room, dining room, and kitchen. With three skylights, the main floor feels bright and inviting. The main floor also includes two good-sized bedrooms and a full bath. The fantastic kitchen is perfect for those who love to host, featuring a large island, granite countertops, and custom-built Maple kitchen cabinets. The appliance package includes a gas cooktop (2023), dishwasher, range, microwave, and fridge. Downstairs, you'll find a fully registered, legal basement suite that exudes sophistication. It boasts modern cabinetry, quartz countertops, and an impressive appliance package. Designed for both comfort and style, the legal suite includes a spacious living area, an intimate eating nook off the kitchen, and two large bedrooms. Residents will appreciate the separate laundry facility and high-end bathrooms with quartz counters and Sierra Stone and laminate flooring. This energy-efficient home includes a newer shingle roof (2016), large newer windows (2016), Viessman in-floor hydronic heating throughout both levels, and a Honeywell Fresh Air Ventilation System. Parking is ample with an oversized double detached heated garage, complete with an extra office/workshop, and space for 2 RVs with exposed aggregate parking pads. The large, low-maintenance rear deck is perfect for entertaining. Consider the future value of this holding property, located on R-C2 double lots. Don't miss your chance—schedule a visit and see this wonderful home in person!
Location
Province AB
County Calgary
Area Cal Zone Cc
Zoning R-C2
Direction W
Rooms
Basement Separate/Exterior Entry, Finished, Full, Suite, Walk-Up To Grade
Interior
Interior Features No Animal Home, No Smoking Home
Heating High Efficiency, In Floor, ENERGY STAR Qualified Equipment, Make-up Air, Natural Gas, Zoned
Cooling None
Flooring Carpet, Laminate, Stone
Appliance Dishwasher, Electric Stove, Garage Control(s), Gas Stove, Microwave, Refrigerator, Washer/Dryer Stacked, Window Coverings
Laundry In Basement, Main Level
Exterior
Garage Additional Parking, Double Garage Detached, Heated Garage, Off Street, Parking Pad, RV Carport
Garage Spaces 2.0
Garage Description Additional Parking, Double Garage Detached, Heated Garage, Off Street, Parking Pad, RV Carport
Fence Fenced
Community Features Park, Playground, Schools Nearby, Shopping Nearby
Roof Type Asphalt Shingle
Porch Deck
Lot Frontage 50.04
Exposure W
Total Parking Spaces 6
Building
Lot Description Level, Rectangular Lot
Foundation Poured Concrete
Architectural Style Bungalow
Level or Stories One
Structure Type Stucco,Wood Frame
Others
Restrictions None Known
Tax ID 91029676
Ownership Private
Read Less Info
Want to know what your home might be worth? Contact us for a FREE valuation!

Our team is ready to help you sell your home for the highest possible price ASAP
GET MORE INFORMATION

Agent | License ID: LDKATOCAN






