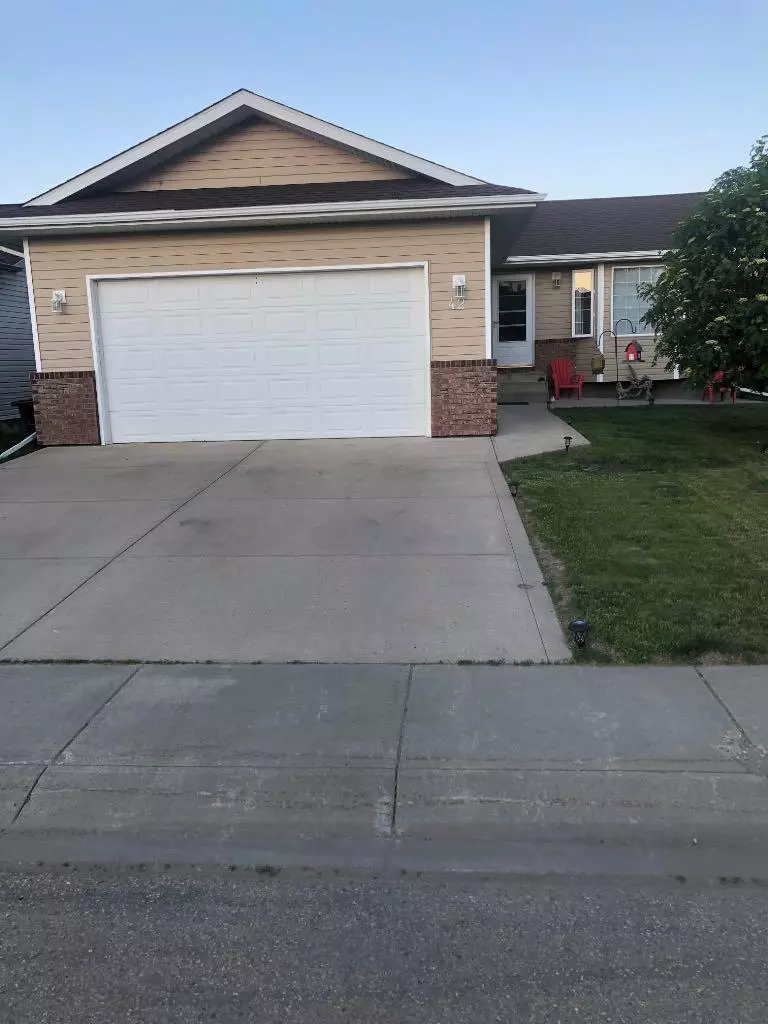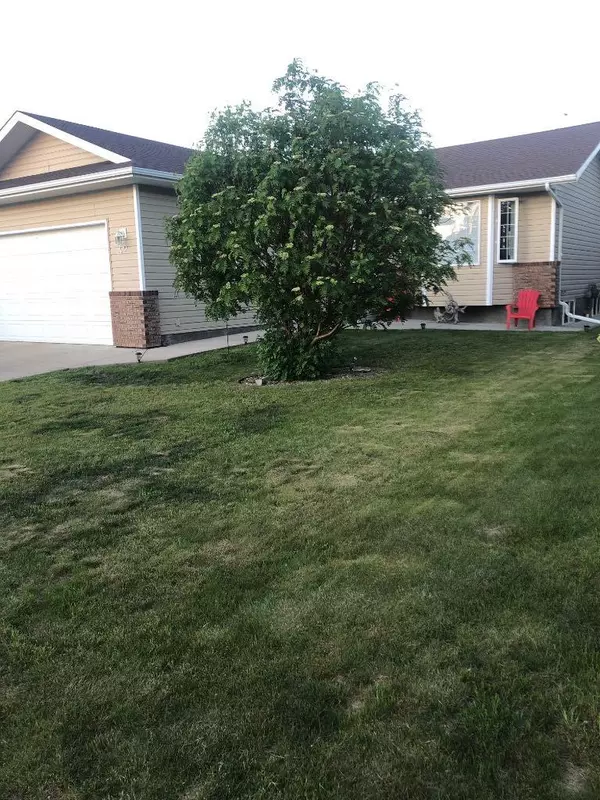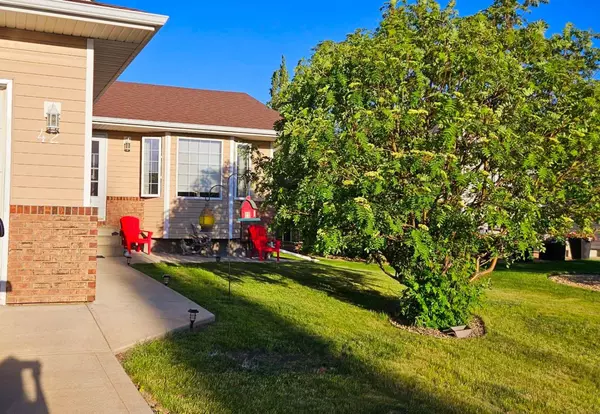$440,000
$439,900
For more information regarding the value of a property, please contact us for a free consultation.
5 Beds
2 Baths
1,319 SqFt
SOLD DATE : 06/25/2024
Key Details
Sold Price $440,000
Property Type Single Family Home
Sub Type Detached
Listing Status Sold
Purchase Type For Sale
Square Footage 1,319 sqft
Price per Sqft $333
Subdivision Elizabeth Park
MLS® Listing ID A2140136
Sold Date 06/25/24
Style Bungalow
Bedrooms 5
Full Baths 2
Originating Board Central Alberta
Year Built 2001
Annual Tax Amount $4,026
Tax Year 2024
Lot Size 6,390 Sqft
Acres 0.15
Property Description
Welcome to 42 Elana Crescent. This Charming 2001 Bungalow offers up to 5 Beds and 2 Bathrooms. The living room and dinning room feature vaulted ceilings, creating a spacious and airy atmosphere. The main floor bathroom includes a cheater door to the primary bedroom for added convenience. Additionally, the office/bedroom upstairs can be converted into a main laundry room, as it is equipped with hook ups. New Carpet downstairs and freshly painted walls and trim. The property boasts a beautifully landscaped yard, ideal for outdoor activities and relaxation. Enjoy the large deck for outdoor dinning and entertaining with natural gas hook up. Along with a stamped concrete patio that adds a touch of elegance to outdoor space. Beautiful Trees and fully Fenced, perfect for little ones or animals. The Double attached garage has a brand new electric heater to keep you vehicles warm and out of the elements. Enjoy this beautiful Elizabeth Park neighbourhood with park just around the crescent.
Location
Province AB
County Lacombe
Zoning R1
Direction W
Rooms
Basement Finished, Full
Interior
Interior Features Vinyl Windows
Heating Central, Forced Air, Natural Gas
Cooling None
Flooring Carpet, Laminate, Linoleum, Tile
Appliance Dishwasher, Garage Control(s), Range Hood, Refrigerator, Stove(s), Washer/Dryer
Laundry See Remarks
Exterior
Garage Double Garage Attached
Garage Spaces 2.0
Garage Description Double Garage Attached
Fence Fenced
Community Features Playground, Schools Nearby, Sidewalks, Street Lights, Walking/Bike Paths
Roof Type Asphalt Shingle
Porch Deck
Lot Frontage 54.0
Total Parking Spaces 2
Building
Lot Description City Lot, Fruit Trees/Shrub(s)
Foundation Poured Concrete
Architectural Style Bungalow
Level or Stories One
Structure Type Mixed
Others
Restrictions None Known
Tax ID 83997713
Ownership Private
Read Less Info
Want to know what your home might be worth? Contact us for a FREE valuation!

Our team is ready to help you sell your home for the highest possible price ASAP
GET MORE INFORMATION

Agent | License ID: LDKATOCAN






