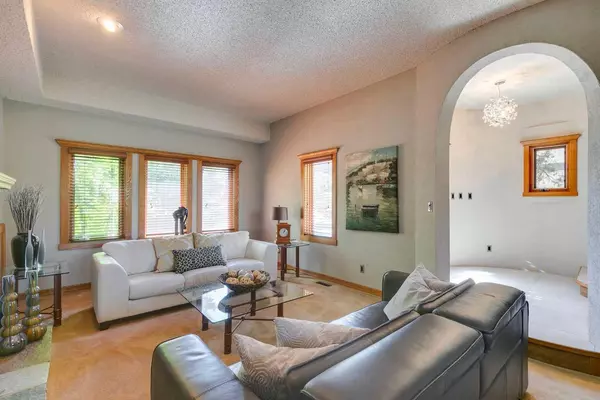$948,000
$975,000
2.8%For more information regarding the value of a property, please contact us for a free consultation.
3 Beds
3 Baths
2,767 SqFt
SOLD DATE : 06/25/2024
Key Details
Sold Price $948,000
Property Type Single Family Home
Sub Type Detached
Listing Status Sold
Purchase Type For Sale
Square Footage 2,767 sqft
Price per Sqft $342
Subdivision Coach Hill
MLS® Listing ID A2141435
Sold Date 06/25/24
Style 2 Storey
Bedrooms 3
Full Baths 2
Half Baths 1
Originating Board Calgary
Year Built 1985
Annual Tax Amount $7,069
Tax Year 2024
Lot Size 8,374 Sqft
Acres 0.19
Property Description
Coach Hill - 115 Coach Light Bay SW: Situated on a cul-de-sac location in sought-after Coach Manor Estates, this fully developed 2-storey home features 2,767 sq ft, 3 bedrooms, 2.5 bathrooms, and a double attached garage. The spacious main floor features a central kitchen with ample counter space, granite countertops, Terrazzo flooring, a brick wall pizza oven, and stainless steel appliances including an induction cooktop, hood fan, Miele wall oven, refrigerator, and Asko dishwasher. The formal dining room is adjacent to the kitchen leading to the sunken living with a wood-burning fireplace. You will also find a sunken family room with a stunning stone-faced wood-burning fireplace, wet bar, and French doors providing access to the large, backyard deck. The upper level features a large primary bedroom with a walk-in closet, a dramatic, round 4 pc ensuite with double sinks, and a curved, tiled glass shower. There are 2 additional bedrooms with walk-in closets and a 5 pce main bath with double sinks. One bedroom has a den area and steps down to a bonus room currently used as a gym. The basement has a walk-up entry to the backyard from the rec room, flex area, storage room, and laundry area with a folding counter, sink, and cabinets. Enjoy the private, pie lot with a large two-tiered back deck and plenty of mature trees, a private courtyard area in the front, and a large driveway with plenty of parking for numerous cars. Located in the popular community of Coach Hill near many amenities, a short commute to downtown, and quick access to the newly extended ring road/Stoney Trail. Call for more info!
Location
Province AB
County Calgary
Area Cal Zone W
Zoning R-C1
Direction SE
Rooms
Basement Separate/Exterior Entry, Full, Partially Finished
Interior
Interior Features Ceiling Fan(s), Central Vacuum, Double Vanity, Kitchen Island, Separate Entrance, Storage, Wet Bar
Heating Forced Air
Cooling Central Air
Flooring Carpet, Ceramic Tile, Hardwood
Fireplaces Number 3
Fireplaces Type Wood Burning
Appliance Built-In Oven, Central Air Conditioner, Dishwasher, Dryer, Garage Control(s), Induction Cooktop, Range Hood, Refrigerator, Washer, Window Coverings, Wine Refrigerator
Laundry In Basement
Exterior
Garage Double Garage Attached
Garage Spaces 2.0
Garage Description Double Garage Attached
Fence Fenced
Community Features Playground, Schools Nearby, Shopping Nearby, Sidewalks, Street Lights, Walking/Bike Paths
Roof Type Asphalt Shingle
Porch Deck
Lot Frontage 32.38
Total Parking Spaces 6
Building
Lot Description Back Yard, Cul-De-Sac, Front Yard, Landscaped, Underground Sprinklers, Pie Shaped Lot, See Remarks
Foundation Poured Concrete
Architectural Style 2 Storey
Level or Stories Two
Structure Type Brick,Stucco,Wood Frame
Others
Restrictions None Known
Tax ID 91072645
Ownership Private
Read Less Info
Want to know what your home might be worth? Contact us for a FREE valuation!

Our team is ready to help you sell your home for the highest possible price ASAP
GET MORE INFORMATION

Agent | License ID: LDKATOCAN






