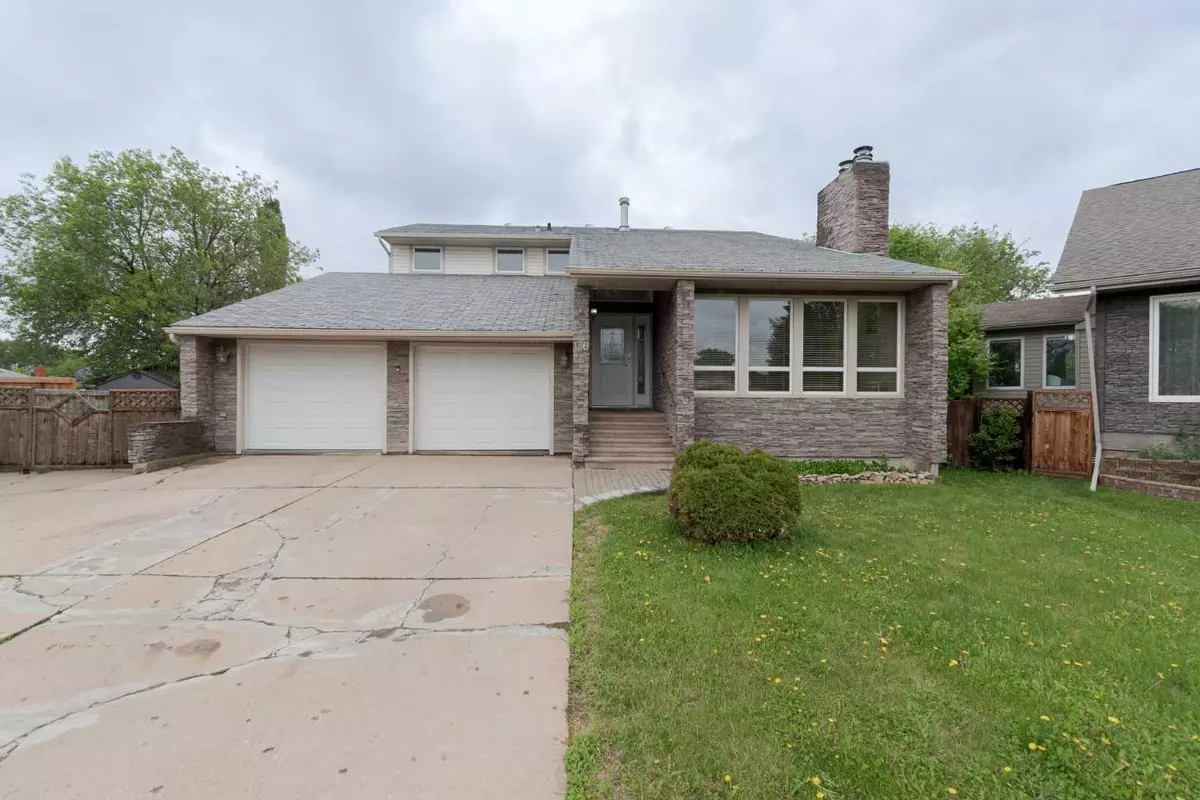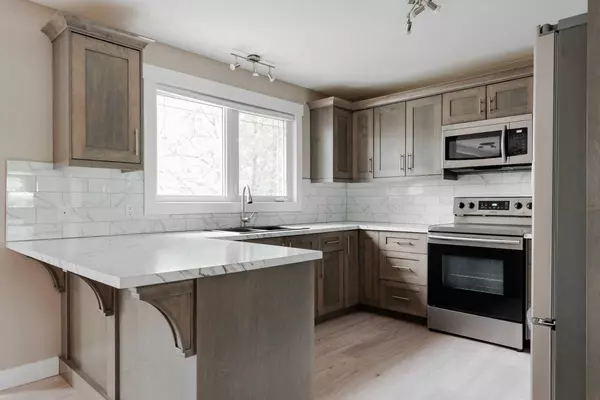$592,500
$599,900
1.2%For more information regarding the value of a property, please contact us for a free consultation.
3 Beds
3 Baths
2,115 SqFt
SOLD DATE : 06/25/2024
Key Details
Sold Price $592,500
Property Type Single Family Home
Sub Type Detached
Listing Status Sold
Purchase Type For Sale
Square Footage 2,115 sqft
Price per Sqft $280
Subdivision Thickwood
MLS® Listing ID A2139520
Sold Date 06/25/24
Style 2 Storey
Bedrooms 3
Full Baths 2
Half Baths 1
Originating Board Fort McMurray
Year Built 1979
Annual Tax Amount $2,831
Tax Year 2023
Lot Size 9,893 Sqft
Acres 0.23
Property Description
2 HEATED GARAGES + NEW SHINGLES BEING INSTALLED + MASSIVE LOT = RARE GEM! This executive character home is perfect for the growing family, with soaring vaulted ceiling and a loft that overlooks the family room. The main level is feature to a family room (with fireplace and updated lighting), formal dining room, a STUNNING RENOVATED KITCHEN with upgraded stainless steel appliances (brand new fridge), a kitchen dinette space, plus a main floor office host to a half bathroom, laundry closet, and access to the backyard (perfect for anyone wanting a home based occupation or needing an office space or MUDROOM). There's access to the 24x24 heated garage from inside the house and patio doors leading to an extensive deck, complete with hot tub (as is). The upper level features gorgeous hardwood floor, a loft room, 3 bedrooms and 2 full bathrooms. The primary suite is complete with an ensuite bathroom, large walk in closet, and even its own private balcony!! The basement level is unfinished and awaits your creative ideas, with massive potential and loads of space to expand. Outside, this fully fenced lot is surrounded by mature trees and a large garden, plus features a 2ND HEATED GARAGE, for all your toys or additional parking. Since 2007, the seller has updated the shingles, most of the windows, siding, and the exterior brick cladding. Central A/C is included, and the lucky new owners will love the family-friendly cul-de-sac, and the close proximity to great schools, ball diamonds, Birchwood Trails, and the outdoor rink and dog park.
Location
Province AB
County Wood Buffalo
Area Fm Nw
Zoning R1
Direction NW
Rooms
Other Rooms 1
Basement Full, Unfinished
Interior
Interior Features See Remarks
Heating Forced Air, Natural Gas
Cooling Central Air
Flooring Hardwood, Vinyl Plank
Fireplaces Number 1
Fireplaces Type Electric
Appliance Central Air Conditioner, Dishwasher, Electric Stove, Garage Control(s), Microwave, Refrigerator, Washer/Dryer
Laundry Main Level
Exterior
Garage Double Garage Attached, Off Street, Single Garage Detached
Garage Spaces 3.0
Garage Description Double Garage Attached, Off Street, Single Garage Detached
Fence Fenced
Community Features Park, Playground, Schools Nearby, Shopping Nearby, Sidewalks, Street Lights, Walking/Bike Paths
Roof Type Asphalt Shingle
Porch Deck
Lot Frontage 38.13
Total Parking Spaces 6
Building
Lot Description Back Yard, Cul-De-Sac, Landscaped, Many Trees, Pie Shaped Lot
Foundation Poured Concrete
Architectural Style 2 Storey
Level or Stories Two
Structure Type Wood Frame
Others
Restrictions See Remarks
Tax ID 83283854
Ownership Private
Read Less Info
Want to know what your home might be worth? Contact us for a FREE valuation!

Our team is ready to help you sell your home for the highest possible price ASAP
GET MORE INFORMATION

Agent | License ID: LDKATOCAN






