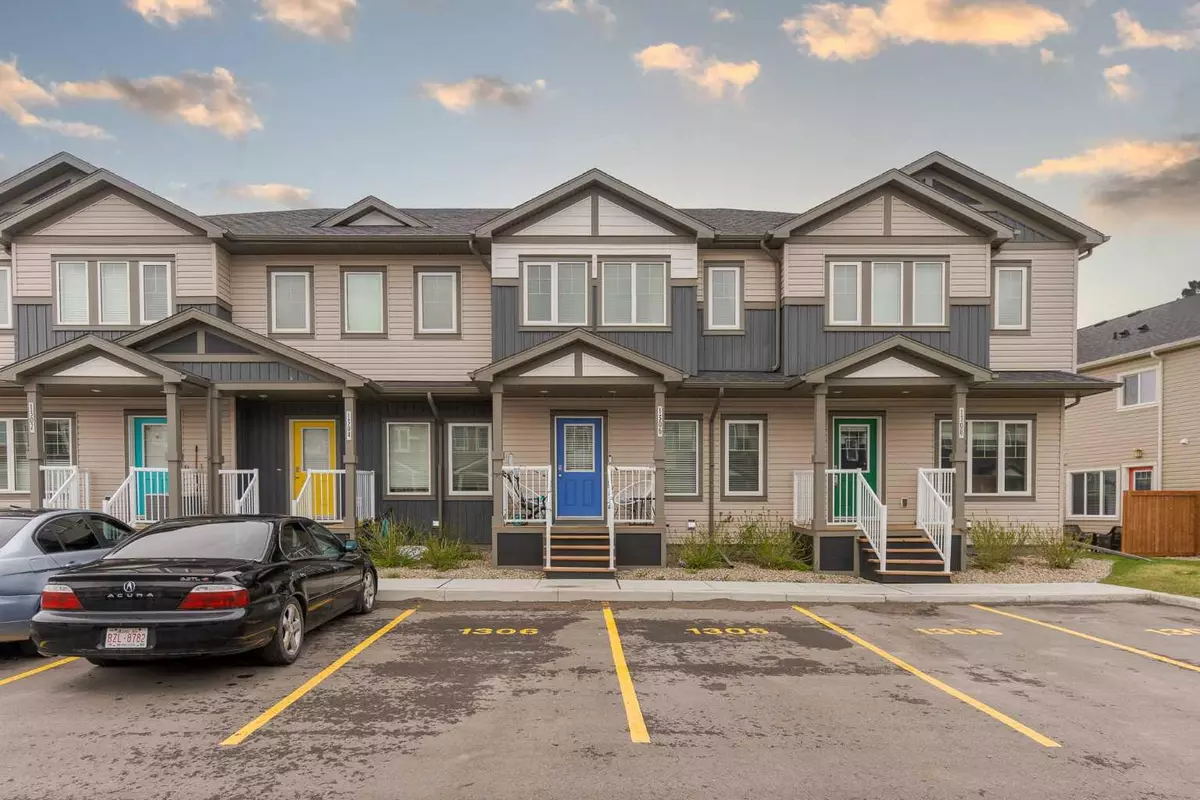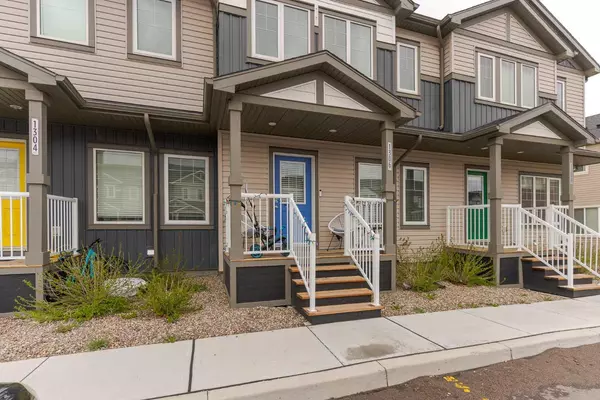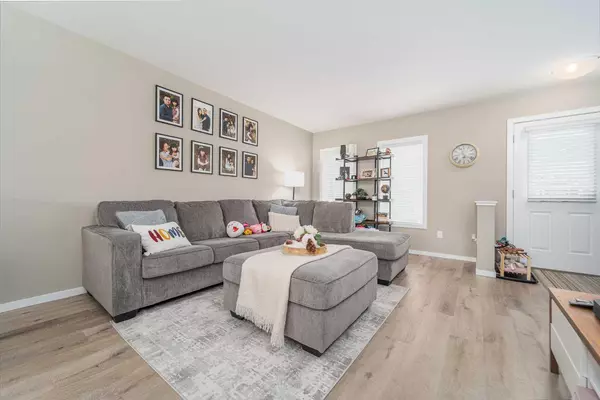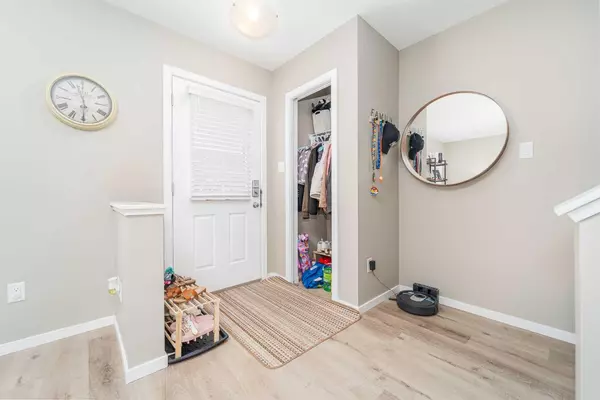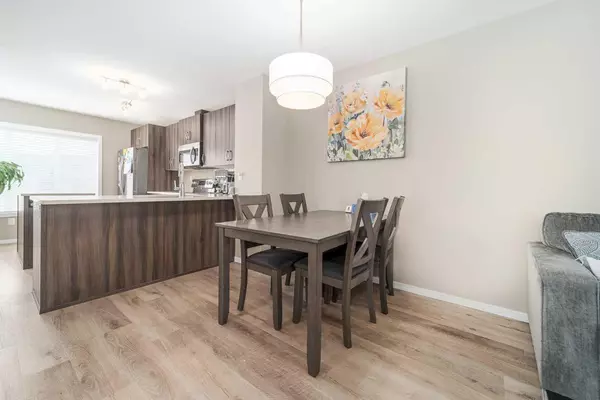$310,000
$305,000
1.6%For more information regarding the value of a property, please contact us for a free consultation.
3 Beds
3 Baths
1,259 SqFt
SOLD DATE : 06/25/2024
Key Details
Sold Price $310,000
Property Type Townhouse
Sub Type Row/Townhouse
Listing Status Sold
Purchase Type For Sale
Square Footage 1,259 sqft
Price per Sqft $246
Subdivision Copperwood
MLS® Listing ID A2135212
Sold Date 06/25/24
Style 2 Storey
Bedrooms 3
Full Baths 2
Half Baths 1
Condo Fees $188
Originating Board Lethbridge and District
Year Built 2019
Annual Tax Amount $2,662
Tax Year 2023
Property Description
Step into the epitome of modern living with this pristine, move-in-ready townhome condo nestled in Copperwood, one of Lethbridge's finest family communities. Located in the sophisticated Vistas, this unit epitomizes contemporary care and design. As you approach the condo, you are greeted by serene views with not one, but two stunning ponds across the street, surrounded by extensive walking trails, perfect for nature lovers and active families. This home boasts a well-designed layout featuring three bedrooms and 2.5 baths. The heart of the home is the modern kitchen, equipped with high-end stainless steel appliances, elegant quartz countertops, and an abundance of cupboard and counter space, including a large pantry. Adjacent to the kitchen, an eating area opens up to a spacious main floor with an open-concept design, enhancing the flow and feel of the home. Outdoors, the backyard opens up to a welcoming shared greenspace, creating the perfect setting for relaxation and social gatherings. Upstairs, comfort meets style with two well-appointed bedrooms and a generous primary bedroom complete with a walk-in closet and a luxurious 4-piece ensuite. Convenience is key with laundry facilities also located on this level. For those warm summer months, the home is equipped with air conditioning to keep the environment cool and comfortable. The basement offers vast potential, currently undeveloped, it provides ample space for an additional bedroom, bathroom, and living area, ready to be transformed to meet future needs. Experience modern living in a family-friendly community with this exquisite townhome in Copperwood.
Location
Province AB
County Lethbridge
Zoning R-75
Direction E
Rooms
Basement Full, Unfinished
Interior
Interior Features Open Floorplan, Pantry, Quartz Counters, Storage, Sump Pump(s), Vinyl Windows, Walk-In Closet(s)
Heating Forced Air
Cooling Central Air
Flooring Carpet, Laminate, Tile
Appliance Dishwasher, Electric Oven, Range, Refrigerator, Washer/Dryer
Laundry Main Level
Exterior
Garage Off Street
Garage Description Off Street
Fence None
Community Features Playground, Schools Nearby, Sidewalks, Street Lights, Walking/Bike Paths
Amenities Available Snow Removal
Roof Type Asphalt Shingle
Porch Front Porch
Total Parking Spaces 2
Building
Lot Description Backs on to Park/Green Space
Foundation Poured Concrete
Architectural Style 2 Storey
Level or Stories Two
Structure Type Vinyl Siding
Others
HOA Fee Include Common Area Maintenance,Professional Management,Reserve Fund Contributions,Snow Removal
Restrictions Pet Restrictions or Board approval Required
Tax ID 83393945
Ownership Private
Pets Description Restrictions
Read Less Info
Want to know what your home might be worth? Contact us for a FREE valuation!

Our team is ready to help you sell your home for the highest possible price ASAP
GET MORE INFORMATION

Agent | License ID: LDKATOCAN

