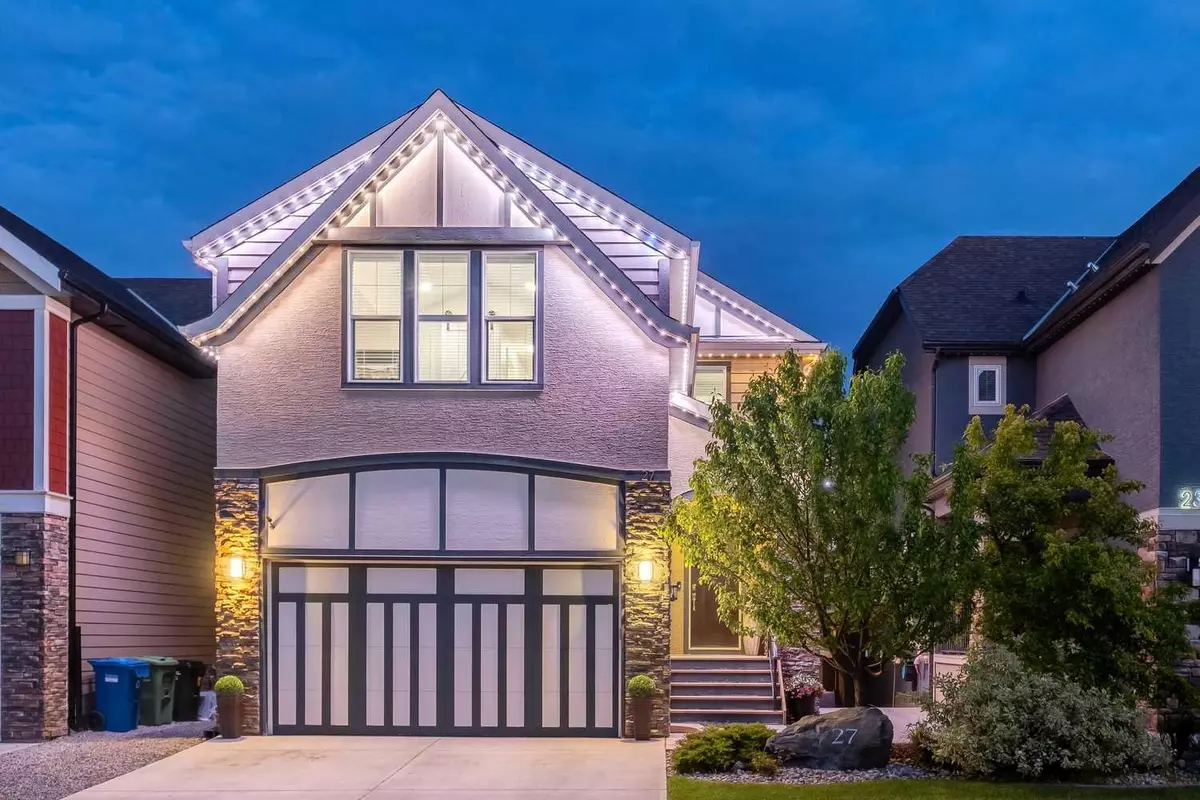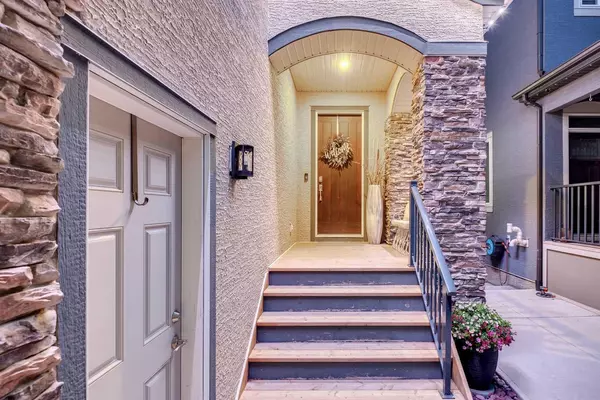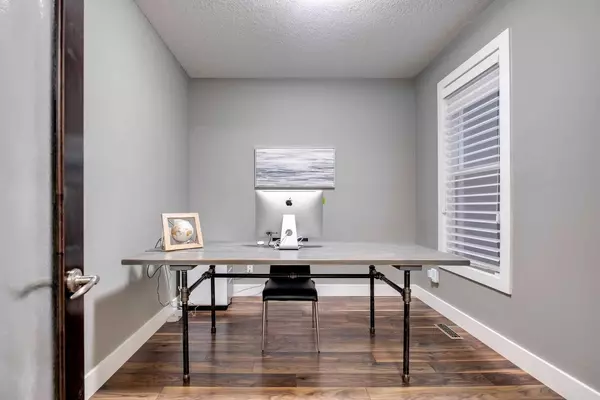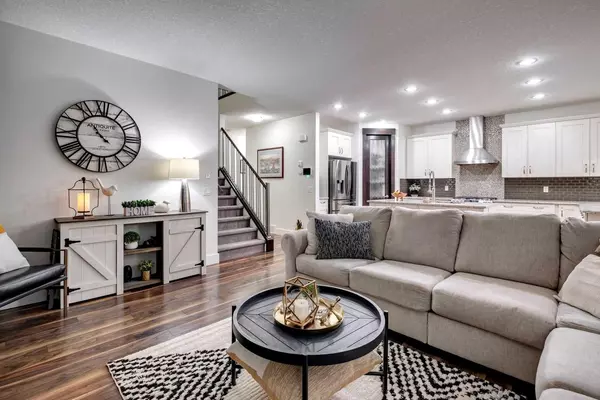$1,100,000
$1,050,000
4.8%For more information regarding the value of a property, please contact us for a free consultation.
4 Beds
4 Baths
2,577 SqFt
SOLD DATE : 06/25/2024
Key Details
Sold Price $1,100,000
Property Type Single Family Home
Sub Type Detached
Listing Status Sold
Purchase Type For Sale
Square Footage 2,577 sqft
Price per Sqft $426
Subdivision Mahogany
MLS® Listing ID A2142458
Sold Date 06/25/24
Style 2 Storey
Bedrooms 4
Full Baths 3
Half Baths 1
HOA Fees $47/ann
HOA Y/N 1
Originating Board Calgary
Year Built 2013
Annual Tax Amount $5,607
Tax Year 2024
Lot Size 4,133 Sqft
Acres 0.09
Property Description
Welcome to your WALKOUT dream home in the heart of the highly sought-after Mahogany neighborhood backing green space, pathways and steps to the Wetlands. This stunning property boasts an inviting open floor plan "Stepper - Oak Bay" with 9’ ceilings and doors on the main level, effortlessly combining modern elegance with comfort and functionality. Step inside and be greeted by a spacious and airy layout featuring a gourmet kitchen with high-end appliances, a sleek dining area, a cozy living space with a unique feature wall and fireplace, den and a convenient 2-piece bath. The main level also includes a balcony off the kitchen, perfect for enjoying your morning coffee or evening relaxation. Head upstairs to discover a serene primary bedroom with a luxurious 5-piece ensuite, complete with a tub, dual sinks, and a glass-enclosed shower, offering a spa-like experience at home. The upper level also includes two additional generously-sized bedrooms, perfect for family members or guests, and a well-appointed full bathroom that provides ample space and modern finishes. A versatile bonus room offers endless possibilities for use as a home office, playroom, or media center, while the upper-level laundry room adds a layer of convenience to your daily routines. The fully finished walk-out basement expands your living space with an additional bedroom, a full bathroom, new roller blinds, as well as a flexible room perfect for a home gym or hobby space. Additional features include A/C, a heated garage, exterior gemstone lighting, and new paint throughout the home in the last three years. The backyard is a low-maintenance oasis with all brick and stone, featuring pillars and a built-in fire pit. Enjoy exclusive access to Mahogany's clubhouse and pristine lake, perfect for swimming, paddling, and fishing in the summer, and ice skating in the winter. The community also offers tennis and pickleball courts, along with great walking paths boasting unbeatable views. The neighborhood is conveniently located near all essential amenities, including shopping, dining, schools, and recreational facilities. Experience the best of Mahogany living with unparalleled comfort, style, and community charm. Schedule your private showing today!
Location
Province AB
County Calgary
Area Cal Zone Se
Zoning R-1N
Direction N
Rooms
Other Rooms 1
Basement Finished, Full, Walk-Out To Grade
Interior
Interior Features Kitchen Island, Open Floorplan, Wet Bar
Heating Forced Air
Cooling Central Air
Flooring Ceramic Tile, Laminate
Fireplaces Number 1
Fireplaces Type Electric
Appliance Bar Fridge, Central Air Conditioner, Dishwasher, Dryer, Garage Control(s), Gas Stove, Microwave, Oven, Refrigerator, Washer, Window Coverings
Laundry Upper Level
Exterior
Garage Double Garage Attached
Garage Spaces 2.0
Garage Description Double Garage Attached
Fence Fenced
Community Features Clubhouse, Lake, Park, Playground, Schools Nearby, Shopping Nearby, Sidewalks, Tennis Court(s), Walking/Bike Paths
Amenities Available Beach Access, Clubhouse, Racquet Courts
Roof Type Asphalt Shingle
Porch Patio
Lot Frontage 35.57
Total Parking Spaces 4
Building
Lot Description Backs on to Park/Green Space, Landscaped
Foundation Poured Concrete
Architectural Style 2 Storey
Level or Stories Two
Structure Type Stone,Stucco,Wood Frame
Others
Restrictions Easement Registered On Title,Restrictive Covenant,Utility Right Of Way
Tax ID 91041838
Ownership Private
Read Less Info
Want to know what your home might be worth? Contact us for a FREE valuation!

Our team is ready to help you sell your home for the highest possible price ASAP
GET MORE INFORMATION

Agent | License ID: LDKATOCAN






