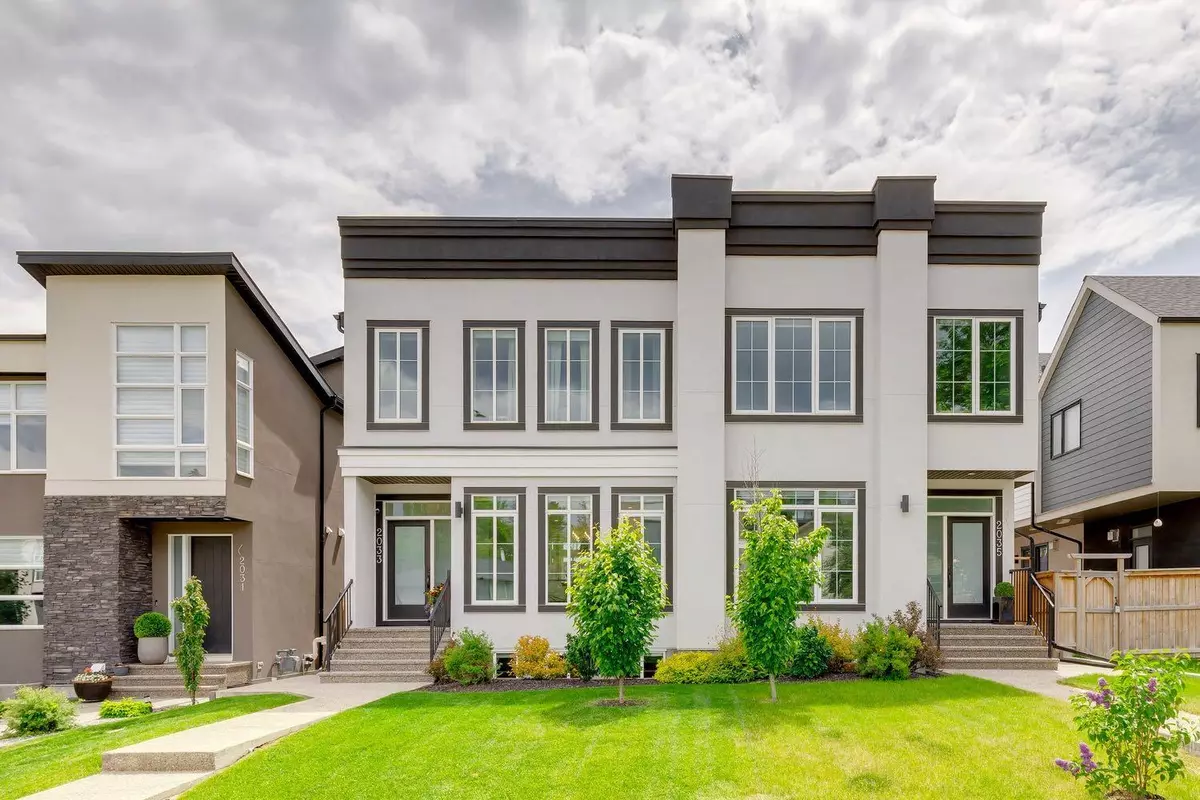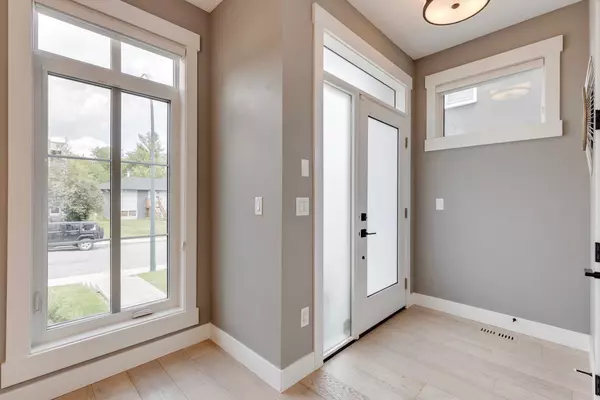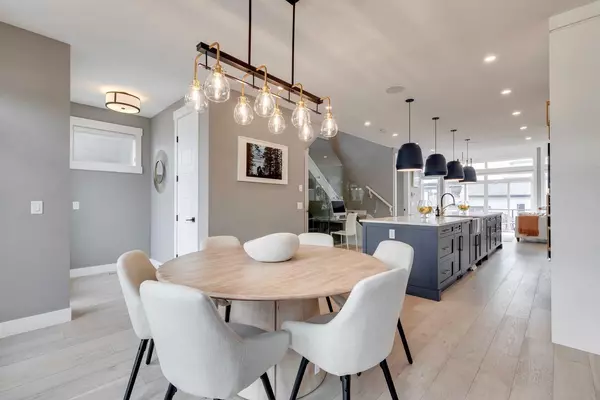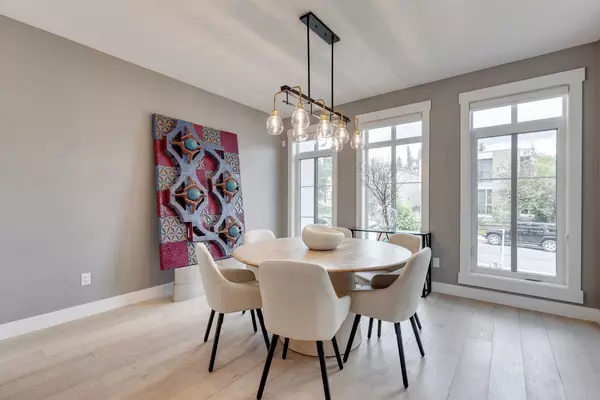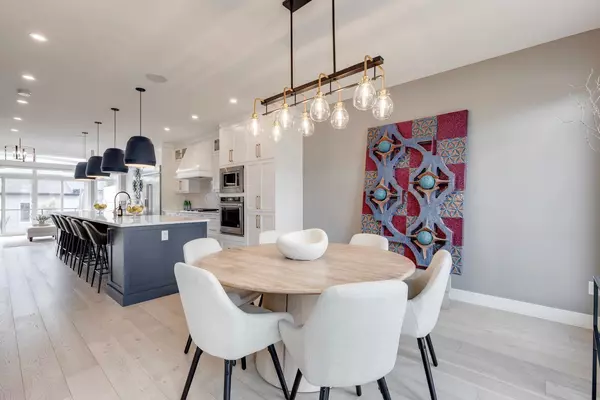$1,079,900
$1,079,900
For more information regarding the value of a property, please contact us for a free consultation.
4 Beds
4 Baths
1,942 SqFt
SOLD DATE : 06/25/2024
Key Details
Sold Price $1,079,900
Property Type Single Family Home
Sub Type Semi Detached (Half Duplex)
Listing Status Sold
Purchase Type For Sale
Square Footage 1,942 sqft
Price per Sqft $556
Subdivision South Calgary
MLS® Listing ID A2143369
Sold Date 06/25/24
Style 2 Storey,Side by Side
Bedrooms 4
Full Baths 3
Half Baths 1
Originating Board Calgary
Year Built 2020
Annual Tax Amount $6,324
Tax Year 2024
Lot Size 6,243 Sqft
Acres 0.14
Property Description
This bright and beautiful home is conveniently located in South Calgary which is a quick walk to all the amenities Marda Loop has to offer. The main floor is an open concept with 9 foot ceilings. Upon entering, you will see the large dining space as well as the oversized quartz island that is perfect for entertaining. The chef's kitchen includes Shaker Style wood cabinets and stainless steel appliances with a double wide fridge. On the main floor there is also a mud room, spacious living room with built in cabinets, and a powder room. Upstairs you will find the Primary bedroom with oversized ensuite, two additional bedrooms, laundry, and a 4 piece bath. On the lower level you will be greeted with a large family room, bar area, 4th bedroom, and 4 piece bathroom. The South facing backyard houses a spacious deck making it the perfect location to gather on a wam evening. This home has many additional features such as triple pane windows, central air conditioning, and an irrigation system.
Location
Province AB
County Calgary
Area Cal Zone Cc
Zoning RC2
Direction S
Rooms
Basement Finished, Full
Interior
Interior Features Bar, Bookcases, Built-in Features, Closet Organizers, Kitchen Island, No Animal Home, No Smoking Home, Open Floorplan, Walk-In Closet(s)
Heating Forced Air
Cooling Central Air
Flooring Carpet, Hardwood
Fireplaces Number 1
Fireplaces Type Electric
Appliance Built-In Oven, Central Air Conditioner, Dishwasher, Dryer, Garage Control(s), Gas Stove, Microwave, Range Hood, Refrigerator, Washer
Laundry Upper Level
Exterior
Garage Double Garage Detached
Garage Spaces 2.0
Garage Description Double Garage Detached
Fence Fenced
Community Features Park, Playground, Pool, Schools Nearby, Shopping Nearby, Sidewalks, Street Lights, Tennis Court(s)
Roof Type Asphalt Shingle
Porch None
Lot Frontage 24.94
Exposure S
Total Parking Spaces 2
Building
Lot Description Rectangular Lot
Foundation Poured Concrete
Architectural Style 2 Storey, Side by Side
Level or Stories Two
Structure Type Stucco,Wood Frame
Others
Restrictions None Known
Tax ID 91371826
Ownership Private
Read Less Info
Want to know what your home might be worth? Contact us for a FREE valuation!

Our team is ready to help you sell your home for the highest possible price ASAP
GET MORE INFORMATION

Agent | License ID: LDKATOCAN

