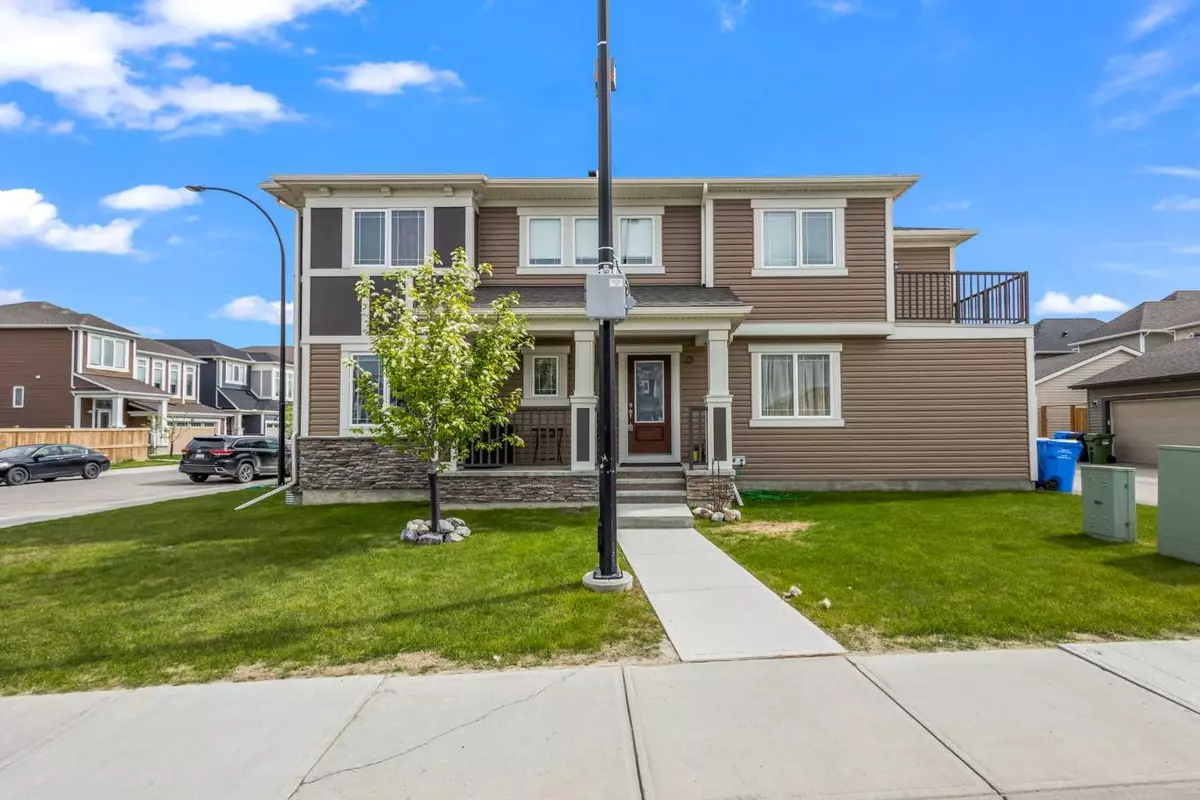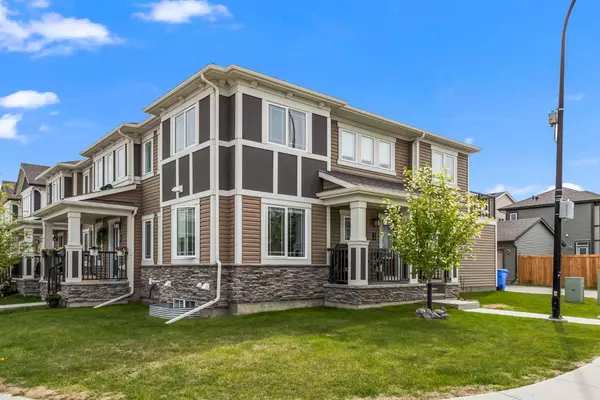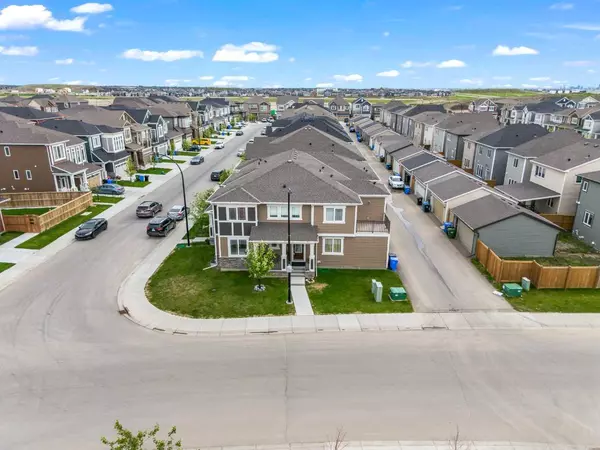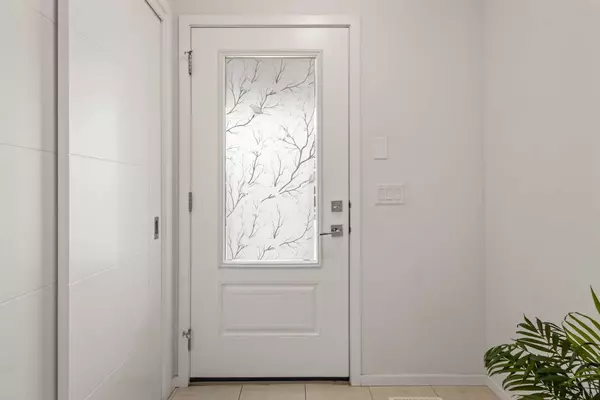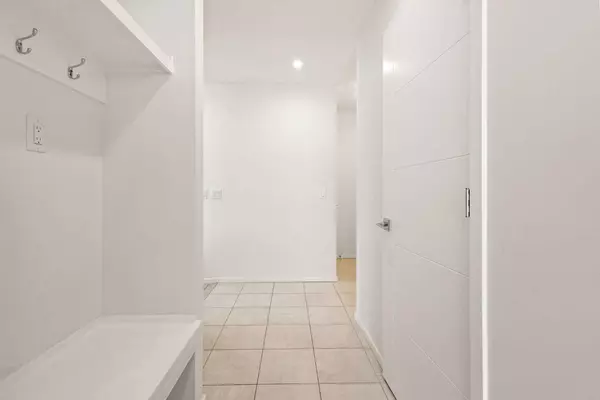$560,000
$555,000
0.9%For more information regarding the value of a property, please contact us for a free consultation.
3 Beds
3 Baths
1,505 SqFt
SOLD DATE : 06/25/2024
Key Details
Sold Price $560,000
Property Type Townhouse
Sub Type Row/Townhouse
Listing Status Sold
Purchase Type For Sale
Square Footage 1,505 sqft
Price per Sqft $372
Subdivision Cityscape
MLS® Listing ID A2137413
Sold Date 06/25/24
Style 2 Storey
Bedrooms 3
Full Baths 2
Half Baths 1
Originating Board Calgary
Year Built 2020
Annual Tax Amount $2,618
Tax Year 2023
Lot Size 2,400 Sqft
Acres 0.06
Property Description
With an abundance of upgrades, double attached garage and NO CONDO FEES this beautiful townhouse will check off all your boxes!! As you enter you are greeted by a spacious entrance with built-ins leading you to the bright and open floor plan that caters perfectly to those that love to host and entertain. The kitchen is a showstopper with upgraded appliances featuring a built in microwave and oven, gas cooktop, chimney hood fan and french door refrigerator. The kitchen boasts a timeless colour palette and modern finishes including glass door cabinets and herringbone backsplash design. You'll also love the sleek quartz countertops, full height cabinets, undermount lighting and the large island with seating and stainless steel apron sink. The kitchen opens up completely to the great room and dining area which are surrounded by windows allowing an abundance of natural light to shine through. As you make your way upstairs you won't be disappointed as you'll find the same level of luxury finishes. Vinyl plank flooring throughout the hallway leading you to a versatile bonus room that could be used as a home office, play area or movie room. The primary retreat features access to a spacious and private west facing balcony, walk-in closet and 3-piece ensuite bath with a stand up shower, beautiful tile flooring, full height mirror and window. The other 2 bedrooms are a great size and share another full bath boasting a skirted tub with a shower niche. The upstairs also has the convenience of a laundry room with side by side washer and dryer and extra storage shelving. Other features this home offers are pot lights throughout, water softener, window coverings, plumbing rough-ins for future basement development and the cherry on top is its prime location on a corner lot!! Minutes to tons of services, food spots, shopping, parks, schools (public, catholic and private within a 10-13 min drive), transportation (11 min drive to Saddletowne LRT station) and major roads this townhouse is truly a gem!!
--
Location
Province AB
County Calgary
Area Cal Zone Ne
Zoning DC
Direction N
Rooms
Basement Full, Unfinished
Interior
Interior Features Built-in Features, Kitchen Island, Open Floorplan, Quartz Counters, Walk-In Closet(s)
Heating Forced Air, Natural Gas
Cooling None
Flooring Carpet, Tile, Vinyl
Appliance Dishwasher, Dryer, Garage Control(s), Garburator, Gas Cooktop, Microwave, Oven-Built-In, Refrigerator, Washer, Window Coverings
Laundry Upper Level
Exterior
Garage Double Garage Attached
Garage Spaces 2.0
Garage Description Double Garage Attached
Fence None
Community Features Playground, Schools Nearby, Shopping Nearby
Roof Type Asphalt Shingle
Porch Balcony(s), Front Porch
Lot Frontage 46.98
Total Parking Spaces 2
Building
Lot Description Corner Lot, Landscaped
Foundation Poured Concrete
Architectural Style 2 Storey
Level or Stories Two
Structure Type Stone,Vinyl Siding
Others
Restrictions Utility Right Of Way
Tax ID 83168785
Ownership Private
Read Less Info
Want to know what your home might be worth? Contact us for a FREE valuation!

Our team is ready to help you sell your home for the highest possible price ASAP
GET MORE INFORMATION

Agent | License ID: LDKATOCAN

