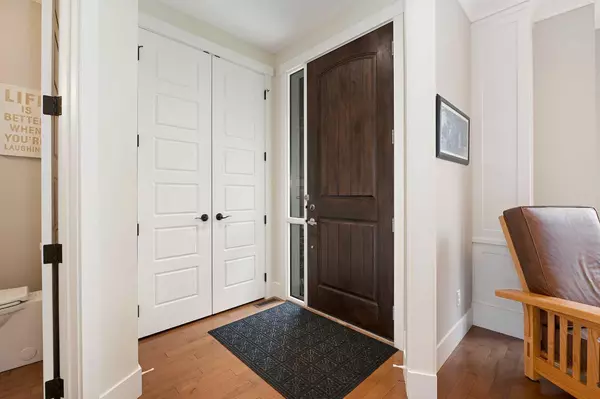$892,000
$899,900
0.9%For more information regarding the value of a property, please contact us for a free consultation.
4 Beds
4 Baths
1,833 SqFt
SOLD DATE : 06/25/2024
Key Details
Sold Price $892,000
Property Type Single Family Home
Sub Type Semi Detached (Half Duplex)
Listing Status Sold
Purchase Type For Sale
Square Footage 1,833 sqft
Price per Sqft $486
Subdivision Altadore
MLS® Listing ID A2137829
Sold Date 06/25/24
Style 2 Storey,Side by Side
Bedrooms 4
Full Baths 3
Half Baths 1
Originating Board Calgary
Year Built 2012
Annual Tax Amount $5,382
Tax Year 2023
Lot Size 3,003 Sqft
Acres 0.07
Property Description
Located on a serene street in the highly desirable neighborhood of Altadore, this stunning 3+1 bedroom, energy-efficient family home with WEST FACING BACK YARD boasts nearly 2700 sq ft of living space. The main level features gleaming hardwood floors, lofty ceilings, and is bathed in light from recessed lighting and elegant fixtures. The open-concept layout highlights a beautiful kitchen with granite countertops, a central island with an eating bar, ample storage including a pantry, stainless steel appliances, and a casual dining area perfect for family gatherings or dinner parties. The spacious living room, complete with a floor-to-ceiling feature fireplace and built-ins, seamlessly connects to the kitchen. Just off the foyer, a cozy den/office with a window seat offers an ideal space for working from home. Additionally, a convenient mudroom and a stylish 2-piece powder room complete the main level. Upstairs, the second level is home to 3 bedrooms, a 4-piece bathroom, and a laundry room. The primary bedroom, with its vaulted ceiling, features a walk-in closet and a luxurious 5-piece ensuite with dual sinks, large vanity, relaxing soaker tub, and a soothing steam shower with a rainfall showerhead. The fully developed basement, equipped with in-floor heating, offers a spacious family/media room with a wet bar, a fourth bedroom, and a 3-piece bathroom. Notable features of this home include central air conditioning, built-in ceiling speakers, extra insulation, solid core doors, and a high-efficiency furnace. Outside, enjoy the sunny west-facing backyard with a deck and access to the double detached garage. This home is conveniently located just a short walk from Glenmore Athletic Park, top-rated schools, parks, shopping, and provides easy access to Crowchild Trail.
Location
Province AB
County Calgary
Area Cal Zone Cc
Zoning R-C2
Direction E
Rooms
Basement Finished, Full
Interior
Interior Features Bookcases, Breakfast Bar, Built-in Features, Closet Organizers, Double Vanity, Granite Counters, High Ceilings, Kitchen Island, Pantry, Recessed Lighting, Soaking Tub, Vaulted Ceiling(s), Walk-In Closet(s), Wired for Sound
Heating Forced Air, Natural Gas
Cooling Central Air
Flooring Carpet, Ceramic Tile, Hardwood
Fireplaces Number 1
Fireplaces Type Gas
Appliance Central Air Conditioner, Dishwasher, Dryer, Garage Control(s), Gas Stove, Microwave, Range Hood, Refrigerator, Washer, Water Softener, Window Coverings, Wine Refrigerator
Laundry Laundry Room, Upper Level
Exterior
Garage Double Garage Detached
Garage Spaces 2.0
Garage Description Double Garage Detached
Fence Fenced
Community Features Golf, Park, Playground, Pool, Schools Nearby, Shopping Nearby, Sidewalks
Roof Type Asphalt Shingle
Porch Deck, Patio
Lot Frontage 25.0
Total Parking Spaces 2
Building
Lot Description Back Lane, Back Yard, Fruit Trees/Shrub(s), Front Yard, Landscaped, Rectangular Lot, Treed
Foundation Poured Concrete
Architectural Style 2 Storey, Side by Side
Level or Stories Two
Structure Type Composite Siding,Stone,Stucco,Wood Frame
Others
Restrictions None Known
Tax ID 91313350
Ownership Private
Read Less Info
Want to know what your home might be worth? Contact us for a FREE valuation!

Our team is ready to help you sell your home for the highest possible price ASAP
GET MORE INFORMATION

Agent | License ID: LDKATOCAN






