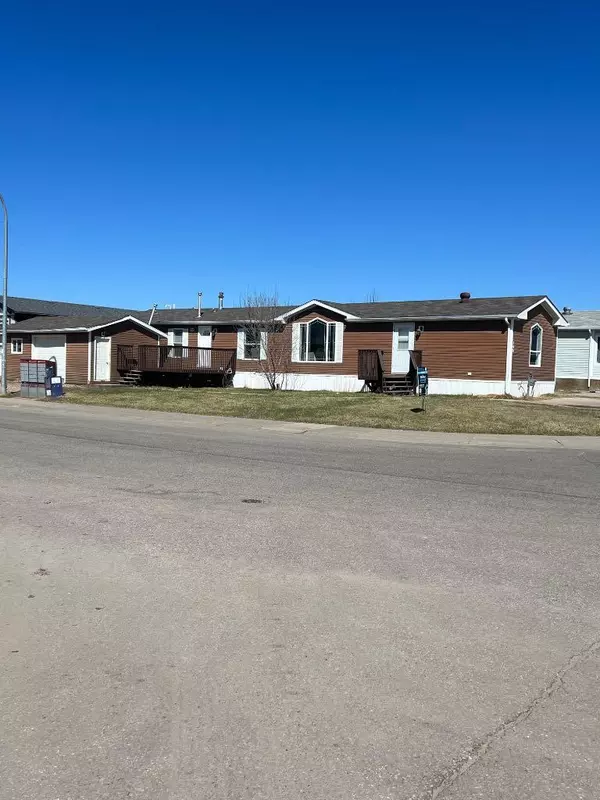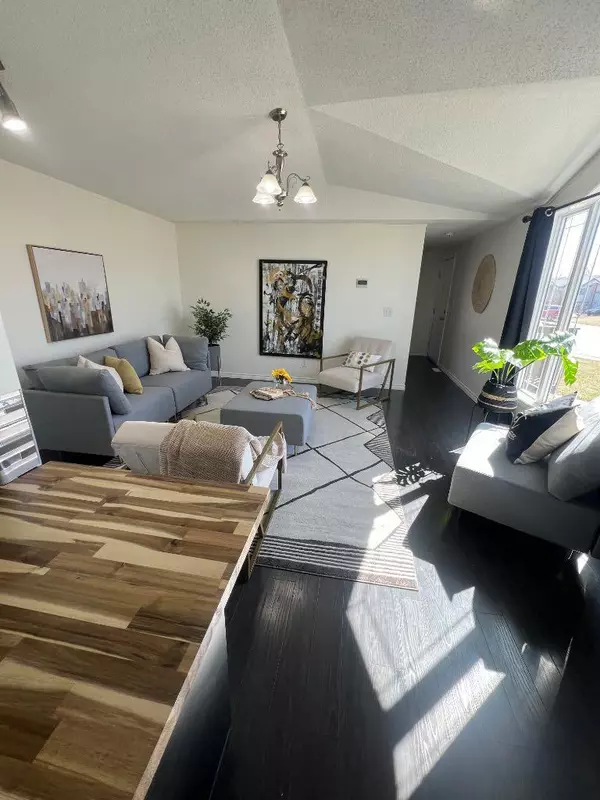$245,000
$259,900
5.7%For more information regarding the value of a property, please contact us for a free consultation.
3 Beds
2 Baths
1,220 SqFt
SOLD DATE : 06/25/2024
Key Details
Sold Price $245,000
Property Type Single Family Home
Sub Type Detached
Listing Status Sold
Purchase Type For Sale
Square Footage 1,220 sqft
Price per Sqft $200
Subdivision Prairie Creek
MLS® Listing ID A2129811
Sold Date 06/25/24
Style Mobile
Bedrooms 3
Full Baths 2
Originating Board Fort McMurray
Year Built 2000
Annual Tax Amount $1,328
Tax Year 2023
Lot Size 5,172 Sqft
Acres 0.12
Property Description
A DELIGHTFUL DEAL at 100 ARABIAN DRIVE with no condo fees! This YR:2000- 3 bedroom mobile has just had refinished cabinets, brand new professionally installed butcher block countertops, new kitchen sink/faucet, NEW 35 year SHINGLES, professionally installed tie-downs and fresh paint. There is central A\C, the floors and appliances have been updated too! Let’s not forget it’s situated on over 5100sq/ft corner lot in Prairie Creek with- did I say….NO CONDO FEES. The interior boasts warm colours and loads of natural light. The kitchen is open flow to the living room and second entry. The primary is large with a great makeup vanity, corner storage cabinets and additional vanity with sink. The primary ensuite bath features an oval jetted tub perfect for ending the day in. It has 2 driveways- 1 can fit 3-4 vehicles, the other an RV/boat or 2-4 vehicles. There is an awesome 14x24 workshop with garage door that that can house many toys and projects. The airport and Gregoire industrial park is very close by, along with the horse stables, and quickest route to get out of town heading south of 63. Prairie Creek is only 7- 10 minutes to the downtown hub where everything is at your fingertips. This is an amazing opportunity to hop into home ownership or a secondary rental property on a budget but it has the Fort Mac “must haves/wants”! Book today!
Location
Province AB
County Wood Buffalo
Area Fm Southeast
Zoning RMH
Direction SE
Rooms
Basement None
Interior
Interior Features High Ceilings, Open Floorplan, Vinyl Windows
Heating Forced Air, Natural Gas
Cooling Central Air
Flooring Laminate
Appliance Central Air Conditioner, Dishwasher, Dryer, Electric Stove, Microwave Hood Fan, Refrigerator, Washer
Laundry Laundry Room
Exterior
Garage Parking Pad, RV Access/Parking
Garage Description Parking Pad, RV Access/Parking
Fence None
Community Features Airport/Runway, Park, Playground, Schools Nearby, Shopping Nearby, Sidewalks
Roof Type Asphalt Shingle
Porch Deck
Lot Frontage 5172.3
Total Parking Spaces 4
Building
Lot Description Corner Lot, Front Yard, Landscaped
Foundation Piling(s)
Architectural Style Mobile
Level or Stories One
Structure Type Vinyl Siding,Wood Frame
Others
Restrictions Utility Right Of Way
Tax ID 83273662
Ownership Private
Read Less Info
Want to know what your home might be worth? Contact us for a FREE valuation!

Our team is ready to help you sell your home for the highest possible price ASAP
GET MORE INFORMATION

Agent | License ID: LDKATOCAN






