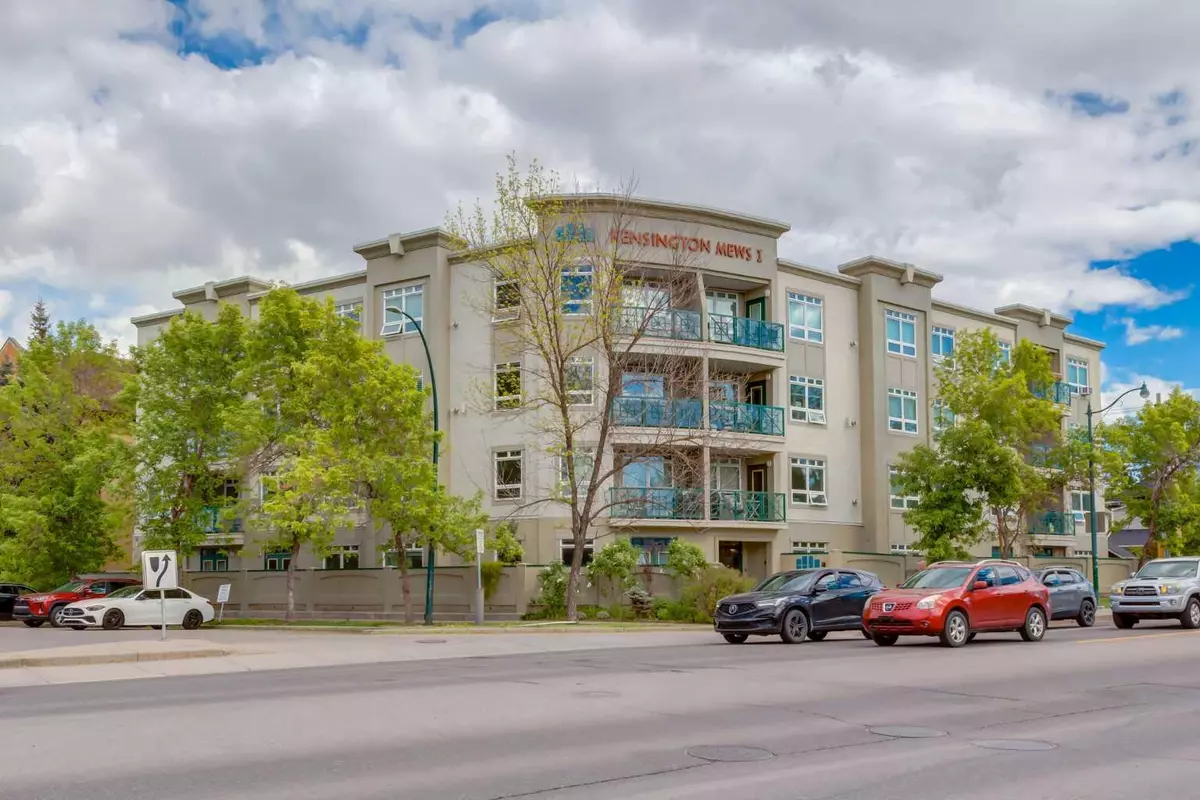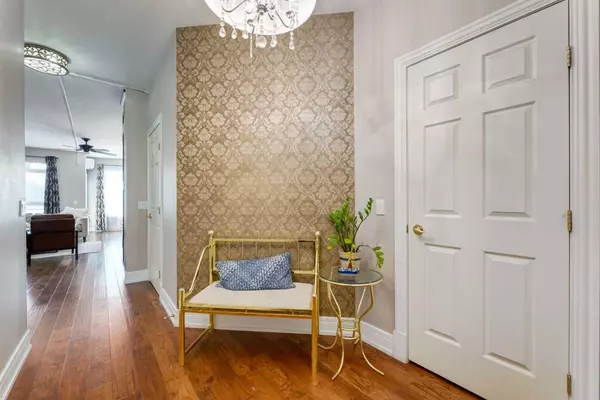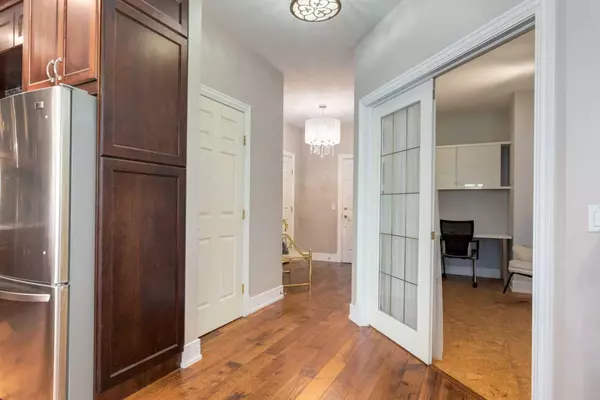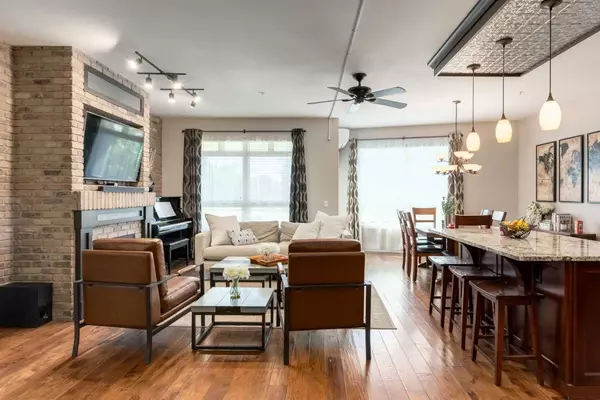$506,000
$499,900
1.2%For more information regarding the value of a property, please contact us for a free consultation.
2 Beds
2 Baths
1,354 SqFt
SOLD DATE : 06/25/2024
Key Details
Sold Price $506,000
Property Type Condo
Sub Type Apartment
Listing Status Sold
Purchase Type For Sale
Square Footage 1,354 sqft
Price per Sqft $373
Subdivision Hillhurst
MLS® Listing ID A2140170
Sold Date 06/25/24
Style Apartment
Bedrooms 2
Full Baths 2
Condo Fees $962/mo
Originating Board Calgary
Year Built 1997
Annual Tax Amount $2,941
Tax Year 2024
Property Description
Style and sophistication await you in this spacious west facing 1,354sqft 2 bed plus den condo that comes complete with two titled parking stalls, separate storage, A/C and more. As you enter this beautiful corner unit home, you are greeted by an elegant, expansive foyer with a stylish accent wall, room bench seating, and a massive walk-in coat closet for all your wardrobe needs. From the foyer, you are greeted by your sprawling open concept living space that is flooded with natural light through a wall of west facing windows. The spacious kitchen rivals those found in detached homes with a large island with bar seating, stylish full-height shaker style cabinetry, beautiful granite countertops, a wine fridge, pendant lighting, tin ceiling accents, tons of storage and prep space. The kitchen overlooks your large living space where a beautiful brick wall frames your fireplace that creates a focal point for gathering with family and friends. This floorplan requires no compromise as the spacious dining room fits a large dining table and cultivates the perfect place to entertain and host gatherings. Step outside onto your bright, west balcony to unwind and relax in the sunshine and watch the sun set. Off the main living area is a spacious den with two built in desks, with the added functionality of a guest bedroom, art studio or gym - the ultimate flex space. Down the hallway you will find your expansive primary bedroom with multiple large windows, a large walk-in closet with custom built-ins, and beautiful 4 piece ensuite bathroom showcasing dual vanities, tons of storage, and a beautiful stand-up showing with shower niche. Down the hall contains your second spacious bedroom that comes complete with its own 4 piece bathroom that has been meticulously renovated with granite countertops, and a beautifully tiled shower. This incredible home features a giant laundry room with upper and lower storage cabinets, countertops, and room for additional storage. This beautiful home has everything you need including two titled underground parking stalls, A/C, an additional storage locker, and is located near the shops and restaurants of Kensington, and mere steps to the Bow River pathway affording excellent access to downtown, parks, and more.
Location
Province AB
County Calgary
Area Cal Zone Cc
Zoning M-C2 d175
Direction NW
Interior
Interior Features Built-in Features, Chandelier, Closet Organizers, Double Vanity, French Door, Granite Counters, High Ceilings, Kitchen Island, No Smoking Home, Open Floorplan, Recessed Lighting, Storage, Vinyl Windows
Heating In Floor
Cooling Wall Unit(s)
Flooring Cork, Hardwood, Tile
Fireplaces Number 1
Fireplaces Type Gas
Appliance Dishwasher, Dryer, Electric Stove, Microwave, Range Hood, Refrigerator, Washer, Window Coverings, Wine Refrigerator
Laundry In Unit
Exterior
Garage Parkade, Titled, Underground
Garage Description Parkade, Titled, Underground
Community Features Park, Playground, Pool, Schools Nearby, Shopping Nearby, Walking/Bike Paths
Amenities Available Elevator(s), Secured Parking, Storage
Porch Balcony(s)
Exposure S,W
Total Parking Spaces 2
Building
Story 4
Architectural Style Apartment
Level or Stories Single Level Unit
Structure Type Stucco,Wood Frame
Others
HOA Fee Include Heat,Professional Management,Reserve Fund Contributions,Sewer,Water
Restrictions Pet Restrictions or Board approval Required
Ownership Private
Pets Description Restrictions
Read Less Info
Want to know what your home might be worth? Contact us for a FREE valuation!

Our team is ready to help you sell your home for the highest possible price ASAP
GET MORE INFORMATION

Agent | License ID: LDKATOCAN






