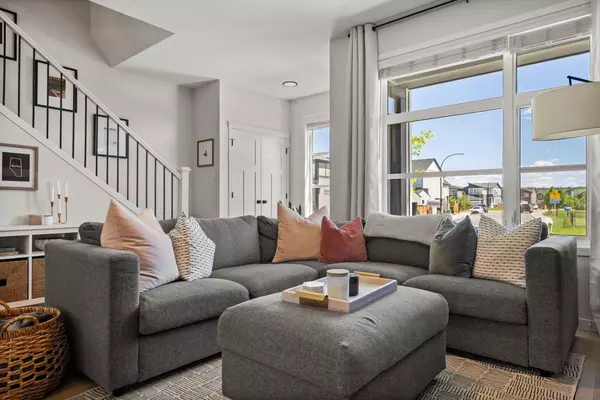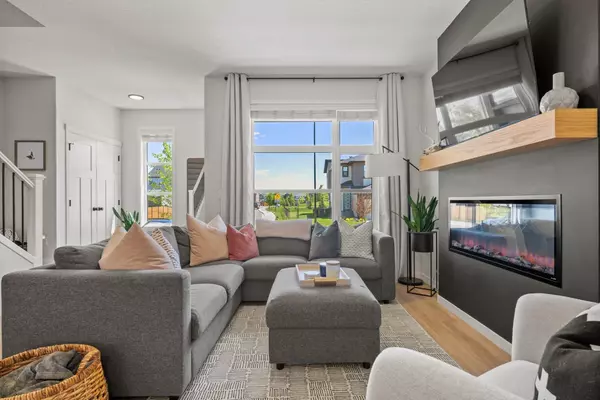$645,000
$649,000
0.6%For more information regarding the value of a property, please contact us for a free consultation.
3 Beds
3 Baths
1,492 SqFt
SOLD DATE : 06/24/2024
Key Details
Sold Price $645,000
Property Type Single Family Home
Sub Type Detached
Listing Status Sold
Purchase Type For Sale
Square Footage 1,492 sqft
Price per Sqft $432
Subdivision Wolf Willow
MLS® Listing ID A2141101
Sold Date 06/24/24
Style 2 Storey
Bedrooms 3
Full Baths 2
Half Baths 1
Originating Board Calgary
Year Built 2021
Annual Tax Amount $3,525
Tax Year 2024
Lot Size 2,777 Sqft
Acres 0.06
Property Description
A meticulously maintained and designed home in the community of Wolf Willow walking distance to the Bow River pathway and Blue Devil Golf Course awaits. Upon entrance to the home you are greeted with an open floor plan featuring a spacious foyer, neutral vinyl plank flooring, upgraded designer lighting package which is featured throughout the home, living room with built-in fireplace, generous dining area, expansive kitchen, a boot room, and a 2 piece bathroom. The Show stopping kitchen features white shaker ceiling height cabinets, chic upgraded hardware, stainless steel appliances, textured ceiling height white subway tiles, upgraded Quartz countertops with an eat up waterfall quartz island and a large walk in pantry. Upstairs you will find a stunning primary bedroom with walk-in closet, 3 piece ensuite bathroom boasting an oversized walk-in shower featuring built-in cubbies and a bench seat, 4 piece main bathroom with storage/linen shelving, laundry room and 2 additional bedrooms. The spacious and well laid out undeveloped basement awaits your personal design. Step outside the front door in the morning to enjoy the East facing sun on your covered front porch or exit the back of the home into your private West facing fenced back yard with hexagon stone patio and walkway which leads out to an oversized parking pad. As you walk through the home admire the timeless designer details, custom feature walls, exceptional storage, upgraded tile work, upgraded designer lighting, custom fit window coverings and finer details. Wolf Willow is a gorgeous community located in the Bow River Valley surrounded by mature lush landscape, River pathways, parks and ponds. Enjoy quick access (short walking distance) to the Blue Devil Golf Course, Bow River Pathways system, newly developed retail space including a daycare centre, coffee shop, liquor store, barber and more to come as well as the newly opened off leash dog park. The community is close to all major amenities located in surrounding communities and quick access to stoney trail for all your commuting needs.
Location
Province AB
County Calgary
Area Cal Zone S
Zoning R-1
Direction E
Rooms
Other Rooms 1
Basement Full, Unfinished
Interior
Interior Features Closet Organizers, Kitchen Island, No Smoking Home, Open Floorplan, Pantry, Quartz Counters, Storage, Vinyl Windows, Walk-In Closet(s)
Heating Forced Air, Natural Gas
Cooling None
Flooring Carpet, Ceramic Tile, Vinyl
Fireplaces Number 1
Fireplaces Type Electric, Living Room
Appliance Dishwasher, Dryer, Electric Range, Microwave, Range Hood, Refrigerator, Washer, Window Coverings
Laundry Laundry Room, Upper Level
Exterior
Garage Alley Access, Driveway, Off Street, Parking Pad, Rear Drive
Garage Description Alley Access, Driveway, Off Street, Parking Pad, Rear Drive
Fence Fenced
Community Features Golf, Other, Playground, Sidewalks, Street Lights, Walking/Bike Paths
Roof Type Asphalt Shingle
Porch Front Porch, Patio, See Remarks
Lot Frontage 27.4
Exposure E
Total Parking Spaces 2
Building
Lot Description Back Lane, Back Yard, Front Yard, Lawn, Low Maintenance Landscape
Foundation Poured Concrete
Architectural Style 2 Storey
Level or Stories Two
Structure Type Aluminum Siding ,Vinyl Siding
Others
Restrictions Easement Registered On Title,Utility Right Of Way
Tax ID 91416918
Ownership Private
Read Less Info
Want to know what your home might be worth? Contact us for a FREE valuation!

Our team is ready to help you sell your home for the highest possible price ASAP
GET MORE INFORMATION

Agent | License ID: LDKATOCAN






