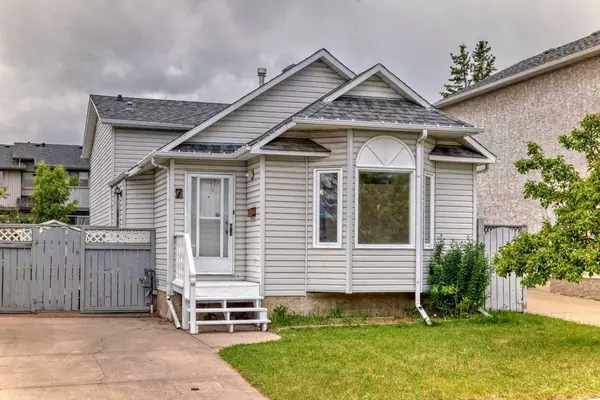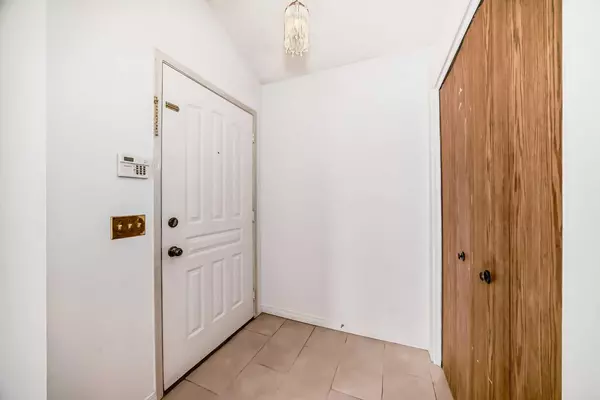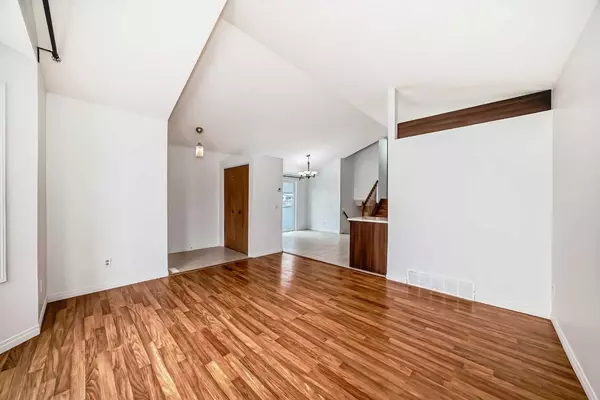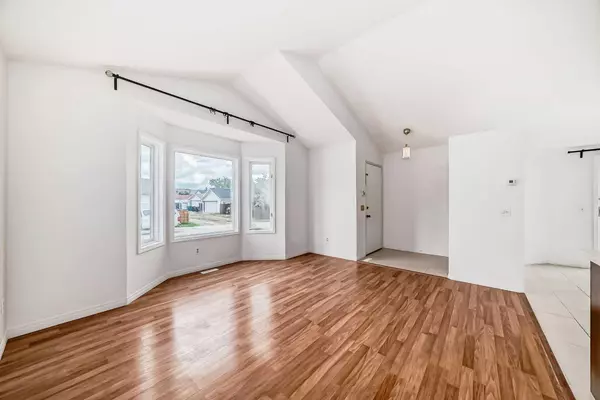$525,000
$499,900
5.0%For more information regarding the value of a property, please contact us for a free consultation.
4 Beds
2 Baths
1,031 SqFt
SOLD DATE : 06/24/2024
Key Details
Sold Price $525,000
Property Type Single Family Home
Sub Type Detached
Listing Status Sold
Purchase Type For Sale
Square Footage 1,031 sqft
Price per Sqft $509
Subdivision Huntington Hills
MLS® Listing ID A2142662
Sold Date 06/24/24
Style 4 Level Split
Bedrooms 4
Full Baths 2
Originating Board Calgary
Year Built 1989
Annual Tax Amount $2,759
Tax Year 2024
Lot Size 4,338 Sqft
Acres 0.1
Property Description
Home buyers and investors alert! A very rare opportunity to own a unique backsplit home in a desirable and a sought after community in North Central Calgary. Vaulted ceiling, newly fresh paint, great maintenance, awesome location, this fabulous 4 bedrooms home is the one that you have been looking for. With over 1700 sq ft finished living space, this home has everything that your family needs. Open and spacious living room with vaulted ceiling has tons of nature lights and sun. The kitchen was recent renovated with quartz countertop and stainless steel appliances. Stepping out the side patio door, the exposed concrete pad takes you to a fantastic Southwest facing backyard. Enjoy all day sunshine and design your own beautiful garden in the summer. Upper floor you will find 3 good sized bedrooms with closets and big windows. There is another bedroom on the lower floor. Finished basement has a large family room and a den. All laminate floorings through out living rooms and bedrooms, easy to clean. Easy to access Deerfoot Trail and Centre Street, close to school, grocery store, recreation centre and shopping mall. Call and view it today !
Location
Province AB
County Calgary
Area Cal Zone N
Zoning R-C2
Direction NE
Rooms
Basement Finished, Full
Interior
Interior Features Vaulted Ceiling(s)
Heating Forced Air, Natural Gas
Cooling None
Flooring Carpet, Laminate, Linoleum
Fireplaces Number 1
Fireplaces Type Basement, None
Appliance Electric Stove, Microwave, Range Hood, Refrigerator, Washer/Dryer
Laundry In Basement
Exterior
Garage Front Drive, Parking Pad
Garage Description Front Drive, Parking Pad
Fence Fenced
Community Features Park, Playground, Schools Nearby, Shopping Nearby, Street Lights, Walking/Bike Paths
Roof Type Asphalt Shingle
Porch Patio
Lot Frontage 36.75
Exposure NE
Total Parking Spaces 2
Building
Lot Description Rectangular Lot
Foundation Poured Concrete
Architectural Style 4 Level Split
Level or Stories 4 Level Split
Structure Type Vinyl Siding,Wood Frame
Others
Restrictions None Known
Tax ID 91424809
Ownership Private
Read Less Info
Want to know what your home might be worth? Contact us for a FREE valuation!

Our team is ready to help you sell your home for the highest possible price ASAP
GET MORE INFORMATION

Agent | License ID: LDKATOCAN






