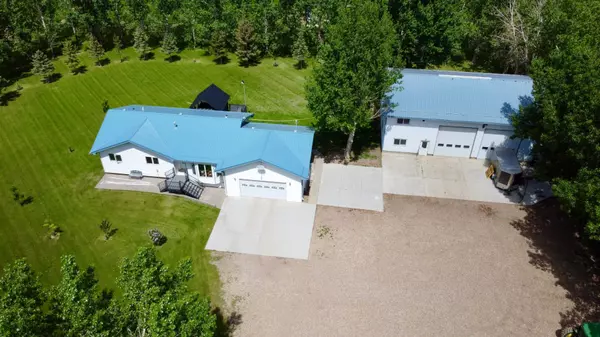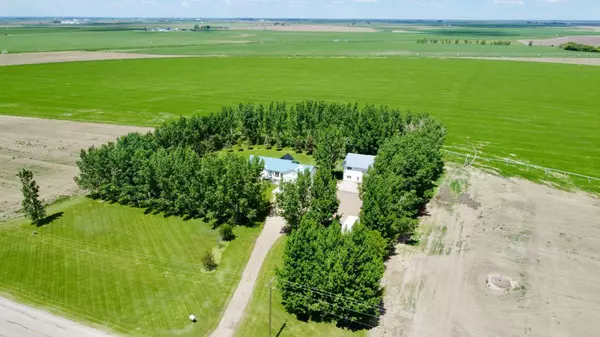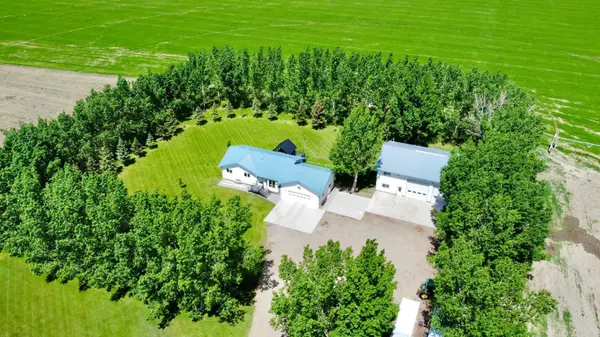$750,000
$779,000
3.7%For more information regarding the value of a property, please contact us for a free consultation.
5 Beds
3 Baths
1,439 SqFt
SOLD DATE : 06/24/2024
Key Details
Sold Price $750,000
Property Type Single Family Home
Sub Type Detached
Listing Status Sold
Purchase Type For Sale
Square Footage 1,439 sqft
Price per Sqft $521
MLS® Listing ID A2127872
Sold Date 06/24/24
Style Acreage with Residence,Bungalow
Bedrooms 5
Full Baths 3
Originating Board South Central
Year Built 2003
Annual Tax Amount $4,087
Tax Year 2024
Lot Size 3.000 Acres
Acres 3.0
Property Description
Situated in a private setting, this charming property is conveniently located just 20 minutes from Brooks! Nestled on 3 tree-lined acres offering a serene escape with the convenience of being on a school bus route. The property features an underground sprinkler/irrigation system, ensuring lush landscaping all year round. 2003 built bungalow boasts a tin roof and a well-maintained exterior. The main floor welcomes you with 3 bedrooms and 2 bathrooms, including a primary suite complete with a walk-in closet and en suite bathroom. Hardwood flooring and large windows throughout create a warm and inviting atmosphere. The open concept living room, kitchen with an island, and dining area are perfect for entertaining. The kitchen is equipped with stainless steel appliances, a gas stove, dekton counters, and oak cabinets. Step outside to enjoy the composite deck with a gazebo, metal railings, and a hot tub, ideal for relaxing or hosting gatherings. The attached garage is heated for added convenience. The basement features 2 additional bedrooms, 1 bathroom, a craft room, storage room, utility room, and a laundry room with hook ups for two washers and dryers. The family room boasts a new pellet stove with a W.E.T certificate, providing warmth and comfort during colder months. AND THATS NOT ALL!! A major highlight of the property is the impressive 40 x 60‘ detached shop, offering ample space for various projects. The shop features 2 overhead doors (14‘ x 14‘), 18-foot ceilings, three-phase power, storage rack, metal workbench, and LED lighting throughout. Additionally, there is a floor drain, a washroom with a toilet, sink, and urinal, a mechanical room and a 300 Sq.Ft. tool room with workbenches and large windows. A 500 Sq.Ft. loft provides additional space with linoleum flooring, LED lighting, and large windows. The tradesman’s dream shop! This property also includes central air conditioning for added comfort. Numerous renovations and updates have been completed, including custom blinds, overhead doors, main floors, new paint, stainless steel appliances, countertops in the kitchen and bathrooms, new sink/faucets, light fixtures, furnace and duct cleaning, septic tank pumping, and a new hot water tank. This beautiful property is worth every bit of time to come check out!
Location
Province AB
County Newell, County Of
Zoning URBAN
Direction S
Rooms
Basement Finished, Full
Interior
Interior Features Ceiling Fan(s), Central Vacuum, High Ceilings, Kitchen Island, No Smoking Home, Open Floorplan, Storage, Vinyl Windows, Walk-In Closet(s)
Heating Forced Air, Natural Gas
Cooling Central Air
Flooring Carpet, Hardwood, Linoleum
Fireplaces Number 1
Fireplaces Type Basement, Pellet Stove
Appliance Central Air Conditioner, Dishwasher, Gas Stove, Microwave, Microwave Hood Fan, Refrigerator, Washer/Dryer, Window Coverings
Laundry In Basement
Exterior
Garage Double Garage Attached, Driveway, Garage Door Opener, Garage Faces Front, Heated Garage, Oversized, RV Access/Parking
Garage Spaces 2.0
Garage Description Double Garage Attached, Driveway, Garage Door Opener, Garage Faces Front, Heated Garage, Oversized, RV Access/Parking
Fence None
Community Features Other
Roof Type Metal
Porch Deck, Front Porch, Pergola
Lot Frontage 135.0
Total Parking Spaces 20
Building
Lot Description Back Yard, Front Yard, No Neighbours Behind, Landscaped, Private, Treed
Building Description Vinyl Siding,Wood Frame, Shop-40x60, 3 Phase power, 2 overhead doors 14x14, 18 ft ceiling
Foundation Wood
Sewer Other
Water Public
Architectural Style Acreage with Residence, Bungalow
Level or Stories One
Structure Type Vinyl Siding,Wood Frame
Others
Restrictions None Known
Tax ID 57098365
Ownership Private
Read Less Info
Want to know what your home might be worth? Contact us for a FREE valuation!

Our team is ready to help you sell your home for the highest possible price ASAP
GET MORE INFORMATION

Agent | License ID: LDKATOCAN






