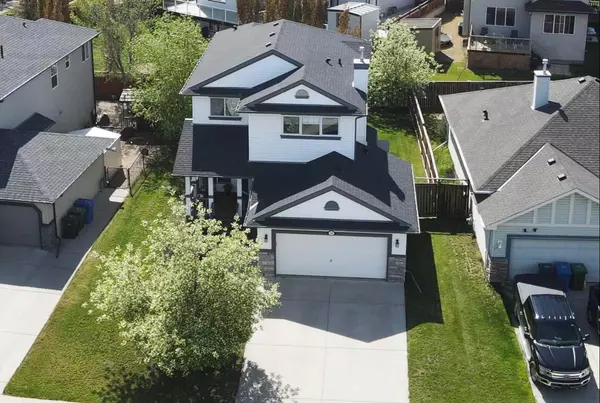$688,000
$699,900
1.7%For more information regarding the value of a property, please contact us for a free consultation.
3 Beds
3 Baths
1,768 SqFt
SOLD DATE : 06/24/2024
Key Details
Sold Price $688,000
Property Type Single Family Home
Sub Type Detached
Listing Status Sold
Purchase Type For Sale
Square Footage 1,768 sqft
Price per Sqft $389
Subdivision West Creek
MLS® Listing ID A2135943
Sold Date 06/24/24
Style 2 Storey
Bedrooms 3
Full Baths 2
Half Baths 1
Originating Board Calgary
Year Built 2003
Annual Tax Amount $2,741
Tax Year 2023
Lot Size 5,190 Sqft
Acres 0.12
Property Description
Welcome to 180 West Creek Blvd, Chestermere! Beautifully upgraded and 'move in ready'! For sale by the original owners, don't miss out on this gorgeous three bedroom, 2.5 bath property! Located close to schools, shopping, the lake, ponds and Lakeside Greens Golf Course! You will love the large front porch, perfect for your morning coffee, or sip on a cool beverage after a busy day at work! As you step inside you will be greeted by durable ceramic flooring and gleaming hardwood along with an open floor plan! The main floor boasts 9' ceilings, a large flex room, currently used as a home office. There is a spacious kitchen with upgraded stainless steel appliances and beautiful granite countertops! The living room is a good size and complete with a cozy gas fireplace which has its own fan to circulate heat! The tall ceiling in this room provides an airy atmosphere! Convenient laundry and a two piece powder room for your guests complete the main level! The upper level features three good sized bedrooms! The primary bedroom is quite spacious. There is a walk in closet and the five piece ensuite is fully upgraded with dual sinks, an oversized shower and soaker tub! There is a second full bath on this level as well! The lower level is unfinished. Finishing to your own requirements will be a breeze, 9' ceilings and large windows! The sunny west facing backyard is fully landscaped and ready for summer enjoyment! There is a gas line for your BBQ. Roof shingles, furnace and hot water tank all replaced in 2015. Call to schedule your showing!
Location
Province AB
County Chestermere
Zoning R-1
Direction E
Rooms
Basement Full, Unfinished
Interior
Interior Features Ceiling Fan(s), Closet Organizers, Double Vanity, Granite Counters, High Ceilings, Kitchen Island, No Animal Home, No Smoking Home, Open Floorplan, Vaulted Ceiling(s), Walk-In Closet(s)
Heating Fireplace(s), Forced Air
Cooling None
Flooring Carpet, Hardwood
Fireplaces Number 1
Fireplaces Type Gas
Appliance Dishwasher, Garage Control(s), Garburator, Gas Range, Microwave, Range Hood, Refrigerator, Washer/Dryer, Window Coverings
Laundry Main Level
Exterior
Garage Double Garage Attached
Garage Spaces 2.0
Garage Description Double Garage Attached
Fence Fenced
Community Features Clubhouse, Fishing, Golf, Lake, Park, Playground, Schools Nearby, Shopping Nearby, Sidewalks, Street Lights, Walking/Bike Paths
Roof Type Asphalt Shingle
Porch Deck, Front Porch
Lot Frontage 57.29
Total Parking Spaces 4
Building
Lot Description Low Maintenance Landscape, Rectangular Lot
Foundation Poured Concrete
Architectural Style 2 Storey
Level or Stories Two
Structure Type Stone,Vinyl Siding
Others
Restrictions Utility Right Of Way
Tax ID 57313067
Ownership Private
Read Less Info
Want to know what your home might be worth? Contact us for a FREE valuation!

Our team is ready to help you sell your home for the highest possible price ASAP
GET MORE INFORMATION

Agent | License ID: LDKATOCAN






