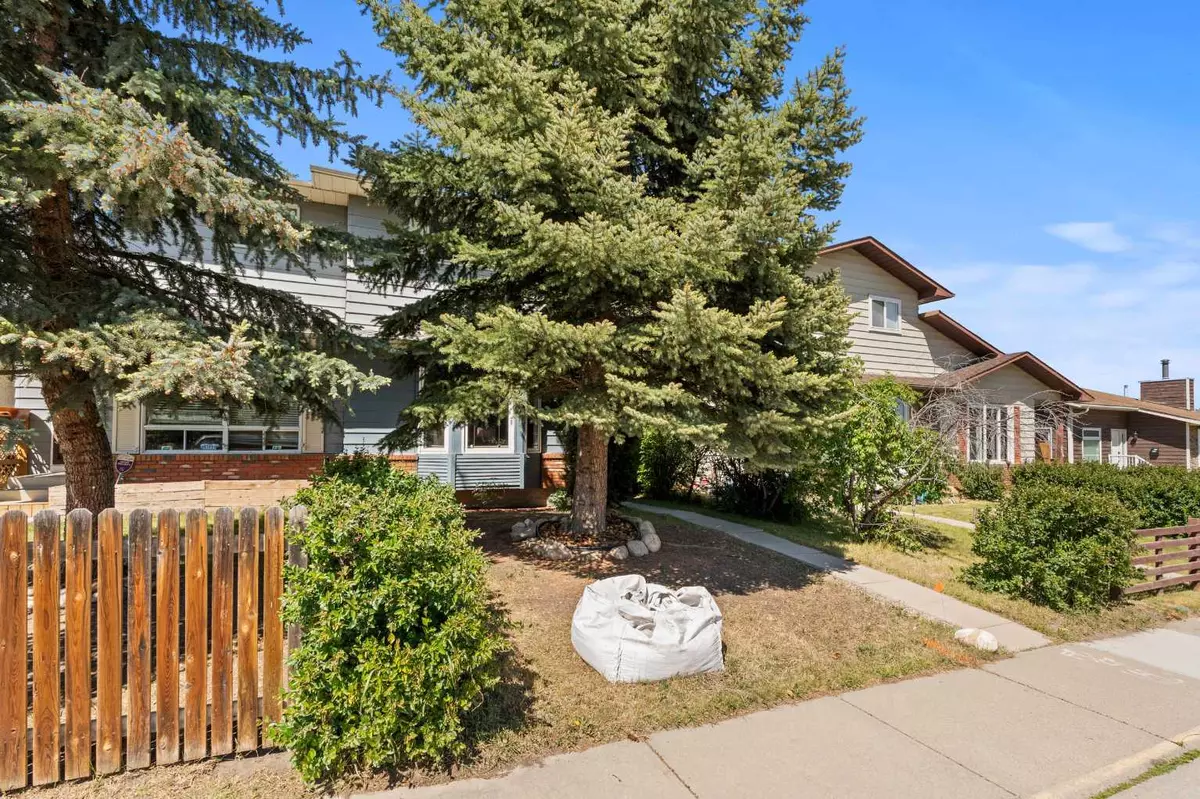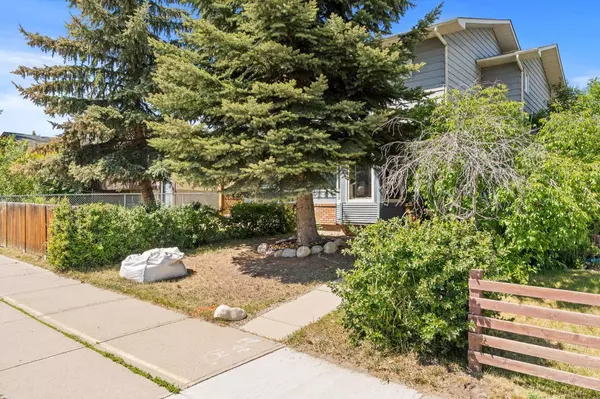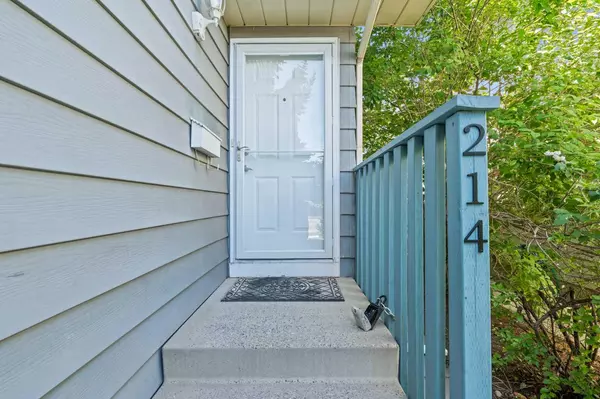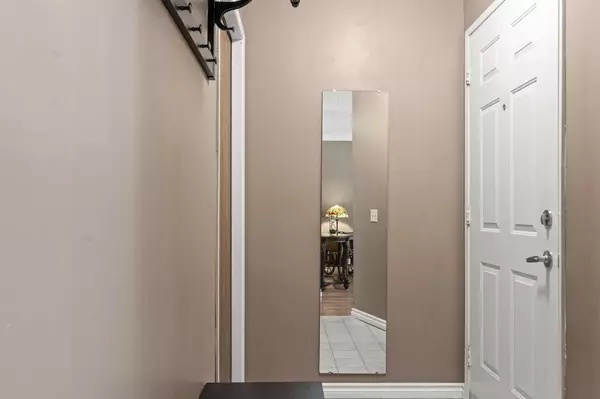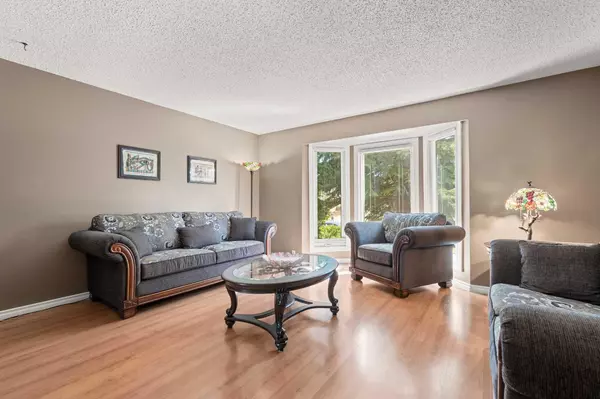$500,000
$465,000
7.5%For more information regarding the value of a property, please contact us for a free consultation.
3 Beds
2 Baths
1,227 SqFt
SOLD DATE : 06/24/2024
Key Details
Sold Price $500,000
Property Type Single Family Home
Sub Type Semi Detached (Half Duplex)
Listing Status Sold
Purchase Type For Sale
Square Footage 1,227 sqft
Price per Sqft $407
Subdivision Beddington Heights
MLS® Listing ID A2112657
Sold Date 06/24/24
Style 2 Storey,Side by Side
Bedrooms 3
Full Baths 1
Half Baths 1
Originating Board Calgary
Year Built 1981
Annual Tax Amount $2,257
Tax Year 2023
Lot Size 2,723 Sqft
Acres 0.06
Property Description
Welcome to this charming 2-story home, offering a perfect blend of comfort and style, ideal for families seeking space and privacy. Nestled in a quiet and friendly neighborhood of Beddington Heights, this home features a thoughtfully designed layout and a host of desirable amenities.
As you enter, you're greeted by a spacious and inviting living room, perfect for relaxing or entertaining guests creating a welcoming atmosphere. The well-appointed kitchen offers ample cupboard space, providing plenty of room for all your culinary needs. The adjacent dining area is perfect for family meals or casual gatherings. Upstairs, you’ll find three comfortable bedrooms, each offering a serene retreat at the end of the day. The primary bedroom is spacious , while the additional two bedrooms share a well-appointed bathroom, perfect for children or guests. The finished basement adds a significant amount of living space, offering endless possibilities for use. Whether you envision a family room, home office, gym, or a play area for the kids, this versatile space can accommodate your needs. Step outside to your private, fenced backyard, a perfect oasis for outdoor activities, gardening, or simply unwinding after a long day. The yard is ideal for children to play safely or for hosting summer barbecues with friends and family. This home is a true gem. Don’t miss the opportunity to make this beautiful property your own. Schedule a showing today!
Location
Province AB
County Calgary
Area Cal Zone N
Zoning R-C2
Direction S
Rooms
Basement Finished, Full
Interior
Interior Features Laminate Counters, No Animal Home, No Smoking Home
Heating Forced Air, Natural Gas
Cooling None
Flooring Carpet, Laminate
Appliance Dishwasher, Dryer, Electric Stove, Range Hood, Refrigerator, Washer, Window Coverings
Laundry In Basement
Exterior
Garage Off Street, Parking Pad
Garage Description Off Street, Parking Pad
Fence Fenced
Community Features Park, Playground, Schools Nearby, Shopping Nearby, Sidewalks
Roof Type Asphalt Shingle
Porch Deck, Front Porch
Lot Frontage 25.26
Total Parking Spaces 2
Building
Lot Description Back Lane, Back Yard, Rectangular Lot
Foundation Poured Concrete
Architectural Style 2 Storey, Side by Side
Level or Stories Two
Structure Type Metal Siding ,Wood Frame
Others
Restrictions Restrictive Covenant
Tax ID 91129715
Ownership Private
Read Less Info
Want to know what your home might be worth? Contact us for a FREE valuation!

Our team is ready to help you sell your home for the highest possible price ASAP
GET MORE INFORMATION

Agent | License ID: LDKATOCAN

