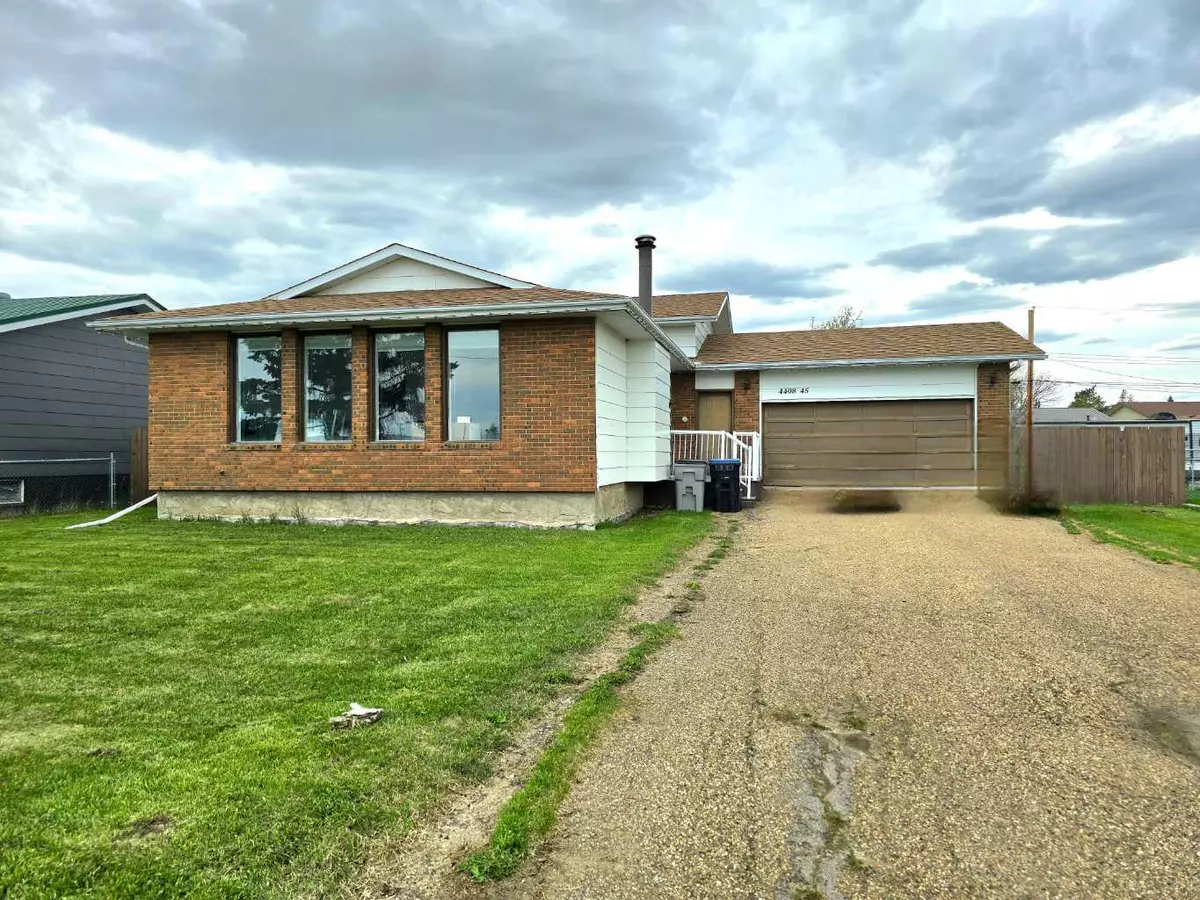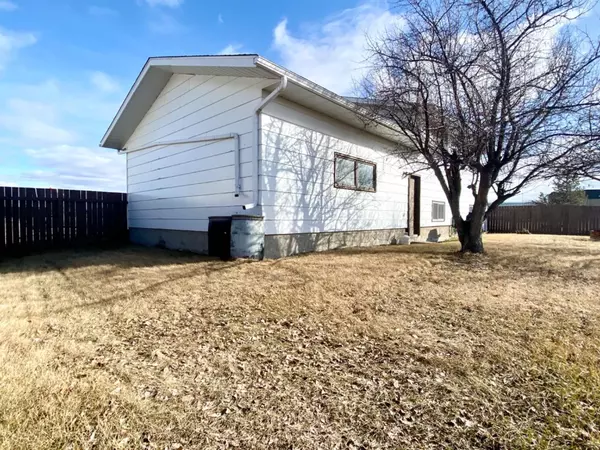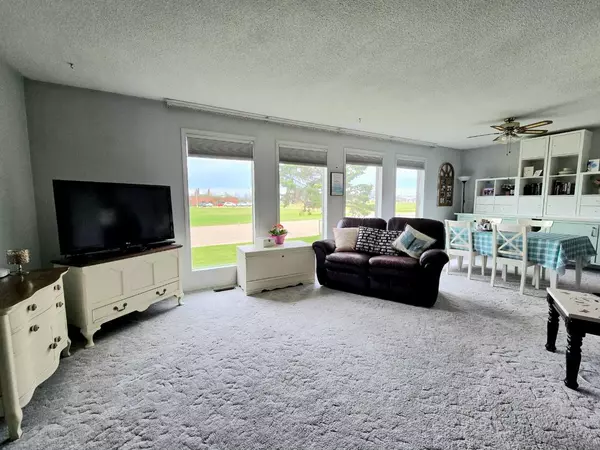$190,000
$198,000
4.0%For more information regarding the value of a property, please contact us for a free consultation.
4 Beds
3 Baths
1,300 SqFt
SOLD DATE : 06/24/2024
Key Details
Sold Price $190,000
Property Type Single Family Home
Sub Type Detached
Listing Status Sold
Purchase Type For Sale
Square Footage 1,300 sqft
Price per Sqft $146
MLS® Listing ID A2132132
Sold Date 06/24/24
Style 4 Level Split
Bedrooms 4
Full Baths 2
Half Baths 1
Originating Board Alberta West Realtors Association
Year Built 1979
Annual Tax Amount $3,782
Tax Year 2024
Lot Size 8,556 Sqft
Acres 0.2
Property Description
Spacious four-level split home is 1,300 sq' above grade plus another 1,300 sq' on the next two levels. 3 bedrooms on the upper level and one on the third level. When you enter, the living is open featuring a wood fireplace and large windows. The dining room faces toward the street. Up one level are two good-sized bedrooms and the primary bedroom. It has a walk-in closet and a 2-piece ensuite. On the third level, there is a large family room, bedroom, and bath with access to the attached 23' x 25' double-car garage. The fourth level includes a laundry room, utility room, cold room, and unfinished storage, offering potential for future development. A huge yard is fenced and fully grassed baking onto a back alley. The home is equipped with central air conditioning and heated with 2 forced air furnaces. Situated across from the hospital in Mayerthorpe, it's in a perfect location with easy access to parks, schools, and playgrounds. A perfect family home.
Location
Province AB
County Lac Ste. Anne County
Zoning R1
Direction S
Rooms
Basement Full, Partially Finished
Interior
Interior Features Ceiling Fan(s), Closet Organizers, Storage
Heating Forced Air, Natural Gas
Cooling Central Air
Flooring Carpet, Linoleum
Fireplaces Number 1
Fireplaces Type Factory Built, Living Room, Mantle, Wood Burning
Appliance Dishwasher, Dryer, Range, Range Hood, Refrigerator, Washer, Washer/Dryer
Laundry In Basement, Main Level
Exterior
Garage Double Garage Attached
Garage Spaces 2.0
Garage Description Double Garage Attached
Fence Fenced
Community Features Fishing
Roof Type Asphalt Shingle
Porch Front Porch
Lot Frontage 70.0
Total Parking Spaces 6
Building
Lot Description Back Yard, Few Trees, Front Yard, Lawn, Rectangular Lot
Foundation Poured Concrete
Architectural Style 4 Level Split
Level or Stories 4 Level Split
Structure Type Mixed
Others
Restrictions None Known
Tax ID 57535999
Ownership Private
Read Less Info
Want to know what your home might be worth? Contact us for a FREE valuation!

Our team is ready to help you sell your home for the highest possible price ASAP
GET MORE INFORMATION

Agent | License ID: LDKATOCAN






