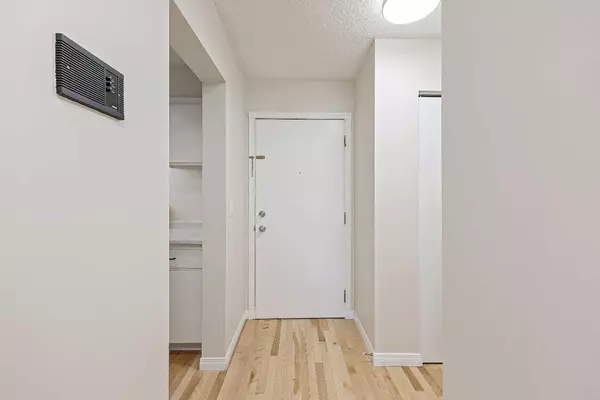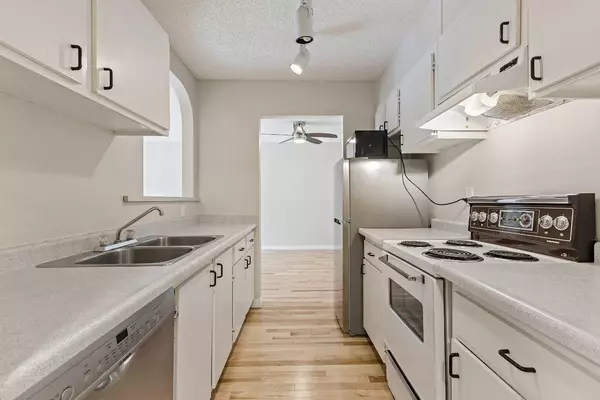$268,000
$250,000
7.2%For more information regarding the value of a property, please contact us for a free consultation.
2 Beds
1 Bath
827 SqFt
SOLD DATE : 06/24/2024
Key Details
Sold Price $268,000
Property Type Condo
Sub Type Apartment
Listing Status Sold
Purchase Type For Sale
Square Footage 827 sqft
Price per Sqft $324
Subdivision Renfrew
MLS® Listing ID A2141973
Sold Date 06/24/24
Style Apartment
Bedrooms 2
Full Baths 1
Condo Fees $612/mo
Originating Board Calgary
Year Built 1981
Annual Tax Amount $1,482
Tax Year 2024
Property Description
Discover urban living at its finest in this beautifully updated TOP floor CORNER 2-bedroom, 1-bathroom condo spanning 828 sq ft in Calgary's Renfrew neighborhood with in suite laundry. Recently updated with fresh paint and new carpet to compliment the beautiful hardwood, this home offers both style and functionality. Enjoy the spacious south-facing patio accessible through large sliding doors, perfect for soaking in sunlight. Inside, the kitchen opens to a dining area and cozy family room, creating an inviting space for relaxation and entertaining. Two well-sized bedrooms and a 4-piece bathroom complete the layout, enhanced by in-suite laundry for added convenience. Secure underground parking ensures peace of mind in this adult-oriented building (over 18), ideally located for easy access to downtown amenities and a vibrant community atmosphere. Impeccably maintained and move-in ready, this condo promises a seamless blend of comfort and urban convenience. Pet friendly building small dog or two small cats allowed with board approval. Schedule your showing today.
Location
Province AB
County Calgary
Area Cal Zone Cc
Zoning M-C2
Direction E
Interior
Interior Features No Animal Home, No Smoking Home
Heating Baseboard, Natural Gas
Cooling Wall/Window Unit(s)
Flooring Carpet, Hardwood, Linoleum
Appliance Dishwasher, Electric Oven, Microwave, Refrigerator, Wall/Window Air Conditioner, Washer/Dryer, Window Coverings
Laundry In Unit
Exterior
Garage Assigned, Parkade, See Remarks, Underground
Garage Description Assigned, Parkade, See Remarks, Underground
Community Features Playground, Shopping Nearby, Sidewalks, Street Lights
Amenities Available Bicycle Storage, Elevator(s), Secured Parking
Roof Type Tar/Gravel
Porch Patio
Exposure S
Total Parking Spaces 1
Building
Story 4
Architectural Style Apartment
Level or Stories Single Level Unit
Structure Type Stucco,Wood Frame
Others
HOA Fee Include Common Area Maintenance,Gas,Heat,Insurance,Interior Maintenance,Maintenance Grounds,Parking,Professional Management,Reserve Fund Contributions,Sewer,Snow Removal,Trash,Water
Restrictions Adult Living,Board Approval,Pet Restrictions or Board approval Required,Pets Allowed
Tax ID 91054050
Ownership Private
Pets Description Restrictions, Cats OK, Dogs OK
Read Less Info
Want to know what your home might be worth? Contact us for a FREE valuation!

Our team is ready to help you sell your home for the highest possible price ASAP
GET MORE INFORMATION

Agent | License ID: LDKATOCAN






