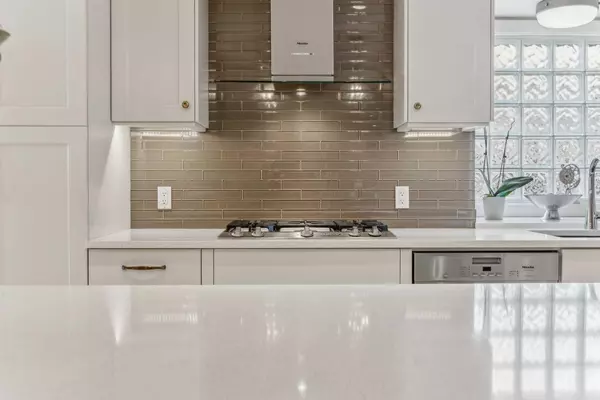$1,150,000
$1,025,000
12.2%For more information regarding the value of a property, please contact us for a free consultation.
3 Beds
3 Baths
1,909 SqFt
SOLD DATE : 06/24/2024
Key Details
Sold Price $1,150,000
Property Type Single Family Home
Sub Type Semi Detached (Half Duplex)
Listing Status Sold
Purchase Type For Sale
Square Footage 1,909 sqft
Price per Sqft $602
Subdivision Patterson
MLS® Listing ID A2142792
Sold Date 06/24/24
Style Bungalow,Side by Side
Bedrooms 3
Full Baths 3
Condo Fees $535
Originating Board Calgary
Year Built 1998
Annual Tax Amount $4,517
Tax Year 2024
Lot Size 4,294 Sqft
Acres 0.1
Property Description
OPEN HOUSE CANCELLED | A once in a lifetime opportunity awaits with this luxury, walkout bungalow villa located in a well managed and exclusive gated community - The Mansions at Prominence Point! Offering over 1,900 Sq. Ft. of elegantly appointed living area on the main level, this executive walkout bungalow is a rarity with its combination of size, views, level of finish, and convenience (no yard work or maintenance unless desired). Over $250K invested in a thoughtful renovation on the main level with a luxury designer kitchen and open floorplan. The kitchen features high-end Meile appliances, including wall oven, steam oven, gas range, and dishwasher. The large waterfall island features quartz countertops and a convenient bar sink. Full height custom cabinetry with crafted pull-outs. Heated Italian porcelain floors add to the comfort as well as a seating nook that could also be used as a breakfast eating area. Transition to the large dining room with elegant designer chandeliers that opens to the large, bright living area with vaulted ceilings, hand scraped hickory hardwood floors, stone surround gas fireplace and large windows accentuating the panoramic downtown views. Head outside to the all-season sunroom flanked by patios on either side. Enjoy the sun and seasons year-round with heating and air conditioning. The main level features a large elegant primary bedroom with walkthrough closet and fully renovated 5-piece ensuite with heated floors and custom everything. There is also an office/second bedroom available, custom storage solutions in the hallway, and fully renovated 3-piece bath with heated floors for guests. The lower level is bright and spacious with 9.5+ foot ceilings, wet bar area, two bedrooms, laundry room and 4 piece bathroom. The lower-level walkout takes you to a spacious covered patio area with numerous seating options to enjoy the immaculately kept grounds and garden beds. There is a storage shed outside for extras as well as a large utility room and laundry room with extra dishwasher and newer stackable washer and dryer. There is a water softener and filtration system, 2 furnaces, 2 AC Units and custom designer window coverings throughout. The double car garage is clean and heated. Truly a rare gem in the Calgary marketplace that won’t last long!
Location
Province AB
County Calgary
Area Cal Zone W
Zoning M-C1 d35
Direction W
Rooms
Other Rooms 1
Basement Finished, Full, Walk-Out To Grade
Interior
Interior Features Bar, Breakfast Bar, Chandelier, Closet Organizers, High Ceilings, Kitchen Island, No Animal Home, No Smoking Home, Open Floorplan, Quartz Counters, Storage, Vaulted Ceiling(s)
Heating In Floor, Forced Air, Natural Gas
Cooling Central Air
Flooring Carpet, Ceramic Tile, Hardwood
Fireplaces Number 2
Fireplaces Type Gas, Stone
Appliance Built-In Gas Range, Built-In Oven, Built-In Refrigerator, Central Air Conditioner, Dishwasher, Range Hood, Washer/Dryer Stacked, Water Softener, Window Coverings
Laundry In Basement
Exterior
Garage Double Garage Attached
Garage Spaces 2.0
Garage Description Double Garage Attached
Fence None
Community Features Gated, Schools Nearby, Shopping Nearby
Amenities Available None
Roof Type Clay Tile
Porch Balcony(s), Glass Enclosed, Patio, Side Porch
Lot Frontage 40.0
Exposure E
Total Parking Spaces 2
Building
Lot Description Back Yard, Cul-De-Sac, Low Maintenance Landscape, No Neighbours Behind, Landscaped, Many Trees, Underground Sprinklers, Rectangular Lot, Views
Foundation Poured Concrete
Architectural Style Bungalow, Side by Side
Level or Stories One
Structure Type Brick,Stucco
Others
HOA Fee Include Common Area Maintenance,Maintenance Grounds,Professional Management,Reserve Fund Contributions,Sewer,Snow Removal,Trash
Restrictions Board Approval,Easement Registered On Title,Pet Restrictions or Board approval Required,Pets Allowed
Ownership Private
Pets Description Restrictions, Yes
Read Less Info
Want to know what your home might be worth? Contact us for a FREE valuation!

Our team is ready to help you sell your home for the highest possible price ASAP
GET MORE INFORMATION

Agent | License ID: LDKATOCAN






