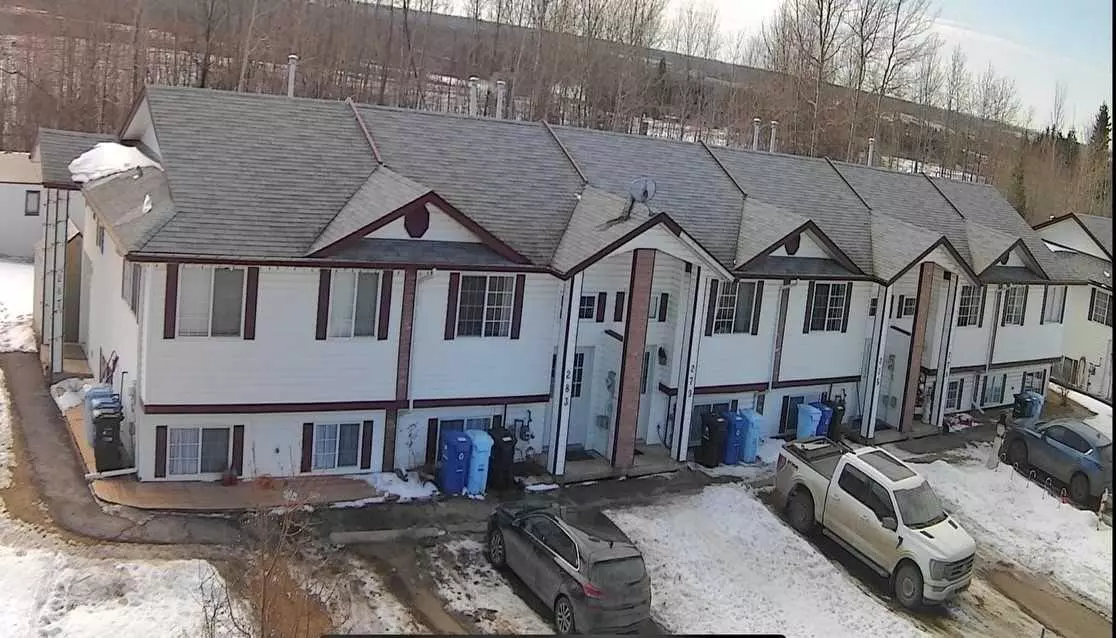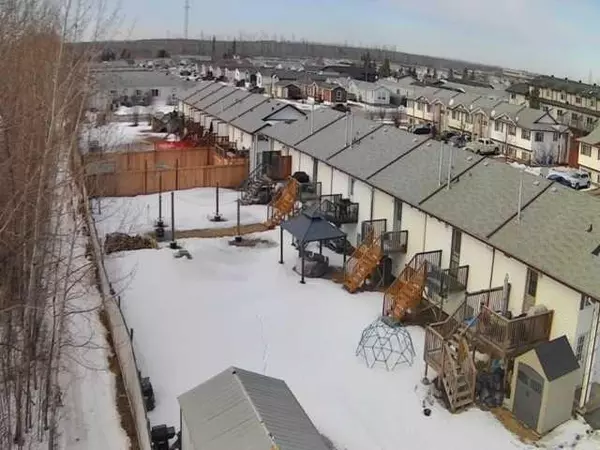$209,000
$215,000
2.8%For more information regarding the value of a property, please contact us for a free consultation.
3 Beds
2 Baths
592 SqFt
SOLD DATE : 06/24/2024
Key Details
Sold Price $209,000
Property Type Townhouse
Sub Type Row/Townhouse
Listing Status Sold
Purchase Type For Sale
Square Footage 592 sqft
Price per Sqft $353
Subdivision Prairie Creek
MLS® Listing ID A2114613
Sold Date 06/24/24
Style Bi-Level
Bedrooms 3
Full Baths 1
Half Baths 1
Originating Board Fort McMurray
Year Built 2001
Annual Tax Amount $1,143
Tax Year 2023
Lot Size 3,823 Sqft
Acres 0.09
Property Description
End Unit Townhouse in Prairie Creek. Welcome to this inviting 3-bedroom, 1.5-bathroom end unit townhouse nestled in the desirable community of Prairie Creek. This home offers the perfect blend of comfort and convenience, making it an ideal choice for families and professionals alike. Step inside to find a spacious and bright living area, perfect for entertaining or relaxing. Descend to the lower level, where you will find three generously sized bedrooms, each with ample closet space. The master bedroom provides plenty of natural light. A full bathroom serves the lower level, while a convenient half bathroom is located on the main floor. One of the standout features of this townhouse is its location backing onto green space, offering a serene outdoor setting. This home is ideally situated close to shopping, schools, and other amenities, ensuring you have everything you need within easy reach.
Location
Province AB
County Wood Buffalo
Area Fm Southeast
Zoning R3
Direction N
Rooms
Basement Finished, Full
Interior
Interior Features Laminate Counters, No Smoking Home, Pantry, Storage, Walk-In Closet(s)
Heating Forced Air, Natural Gas
Cooling None
Flooring Carpet, Linoleum
Appliance Dishwasher, Refrigerator, Stove(s), Washer/Dryer
Laundry In Basement
Exterior
Garage Driveway, Front Drive, Outside, Owned, Parking Pad
Garage Description Driveway, Front Drive, Outside, Owned, Parking Pad
Fence Partial
Community Features Park, Playground, Schools Nearby, Shopping Nearby, Walking/Bike Paths
Roof Type Asphalt Shingle
Porch Deck
Total Parking Spaces 2
Building
Lot Description Back Yard, Backs on to Park/Green Space, Lawn, Greenbelt, No Neighbours Behind, Many Trees
Foundation Wood
Architectural Style Bi-Level
Level or Stories Bi-Level
Structure Type None
Others
Restrictions None Known
Tax ID 83278620
Ownership Private
Read Less Info
Want to know what your home might be worth? Contact us for a FREE valuation!

Our team is ready to help you sell your home for the highest possible price ASAP
GET MORE INFORMATION

Agent | License ID: LDKATOCAN




