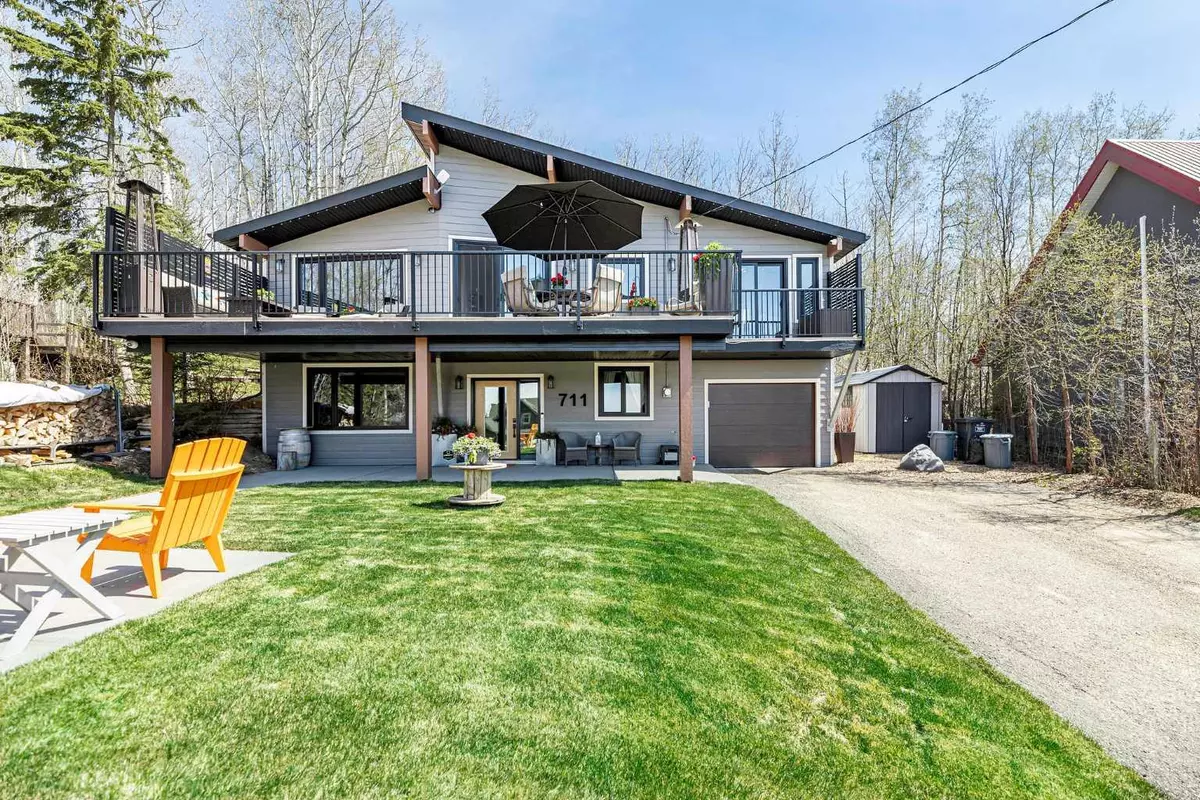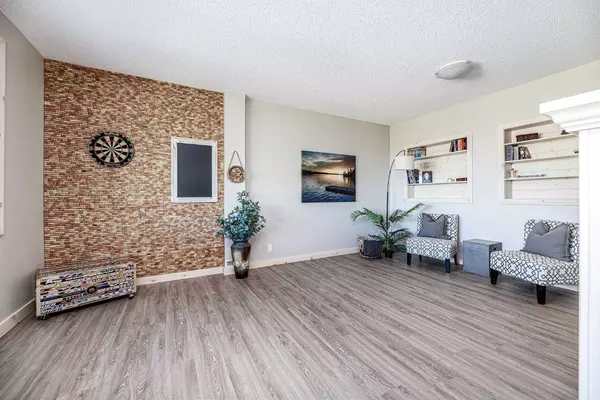$965,000
$997,000
3.2%For more information regarding the value of a property, please contact us for a free consultation.
5 Beds
3 Baths
2,469 SqFt
SOLD DATE : 06/24/2024
Key Details
Sold Price $965,000
Property Type Single Family Home
Sub Type Detached
Listing Status Sold
Purchase Type For Sale
Square Footage 2,469 sqft
Price per Sqft $390
MLS® Listing ID A2101996
Sold Date 06/24/24
Style Bungalow
Bedrooms 5
Full Baths 3
Originating Board Central Alberta
Year Built 1985
Annual Tax Amount $2,621
Tax Year 2023
Lot Size 9,731 Sqft
Acres 0.22
Property Description
Nestled along the tranquil shores of Sunbreaker Cove, Alberta, this haven promises a lifestyle of modern luxury and scenic serenity. Boasting an unrivaled location across the street from lakefront in a quiet cul de sac, the property features an array of recent upgrades and standout amenities, making it an idyllic retreat for those seeking the perfect blend of comfort and entertainment where the furniture and fixtures are included, PLUS 1/3 of the DOCK. The exterior impresses with its newly installed hardy board and fresh roofing. Inside, this home has undergone a comprehensive interior transformation. Recent updates include new paint, flooring, doors, windows, lighting and baseboards throughout. Step through the brand new front door into the bright family room/games room. Bring the whole family to enjoy the large 3 bedrooms on this main floor plus the beautiful 4 piece bathroom. Heading upstairs to the kitchen which is a culinary masterpiece incuding under counter lighting, custom cupboards, pullouts, quartz countertops, moveable island, and top-tier appliances, featuring a Thermador fridge and a gas Fulgor Milano range. The dining room seamlessly connects to the outdoors through new patio doors. Two more bedrooms on this level offers ample accommodation, with the primary bedroom featuring a walk-in closet and 3 piece ensuite. Luxurious Maxxmar custom blinds grace the living room, dining room, and games room windows, creating an elegant and functional living space. Two gas fireplaces provide warmth and ambiance, ensuring cozy evenings with family and friends. Additional features include a new furnace, hot water tank, humidifier, water softener, A/C, alarm system, and security cameras for peace of mind. Outside the meticulously landscaped back yard is adorned with rubber mulch, artificial grass, perennial plants, ambient lighting and and an 8-person hot tub. The front 46 foot spacious deck allows spectacular lake views with privacy screens on each side, and GEMSTONE lights. Enjoy lake access just steps away adding to the allure of living by the water. The garage, equipped with electric heating and new door and opener, complements the property's convenience. Two large sheds offer additional storage, and a prepared foundation with crushed gravel awaits the potential addition of a double garage. This Sunbreaker Cove gem offers a unique opportunity to embrace lakeside living at its finest—a harmonious blend of modern sophistication and the beauty of nature. Don't miss the chance to call this remarkable property home. This can be all yours including the furniture and fixtures!
Location
Province AB
County Lacombe County
Zoning R1
Direction W
Rooms
Basement Full, Walk-Out To Grade
Interior
Interior Features Granite Counters, Kitchen Island, Natural Woodwork, Open Floorplan
Heating Fireplace(s), Forced Air, Natural Gas
Cooling Central Air
Flooring Vinyl Plank
Fireplaces Number 2
Fireplaces Type Gas
Appliance Dishwasher, Gas Stove, Refrigerator, Washer/Dryer
Laundry Electric Dryer Hookup, Washer Hookup
Exterior
Garage Single Garage Attached
Garage Spaces 1.0
Garage Description Single Garage Attached
Fence None
Community Features Fishing, Lake
Roof Type Asphalt Shingle
Porch Deck, Patio
Lot Frontage 64.99
Total Parking Spaces 6
Building
Lot Description Low Maintenance Landscape, No Neighbours Behind, Landscaped, Many Trees, Wooded
Foundation Poured Concrete
Architectural Style Bungalow
Level or Stories Two
Structure Type Cement Fiber Board
Others
Restrictions None Known
Tax ID 85757507
Ownership Private
Read Less Info
Want to know what your home might be worth? Contact us for a FREE valuation!

Our team is ready to help you sell your home for the highest possible price ASAP
GET MORE INFORMATION

Agent | License ID: LDKATOCAN






