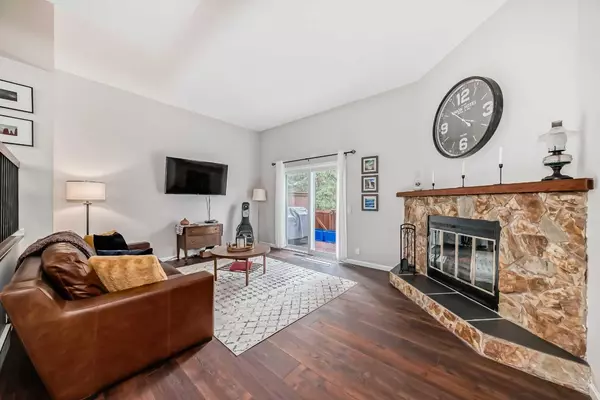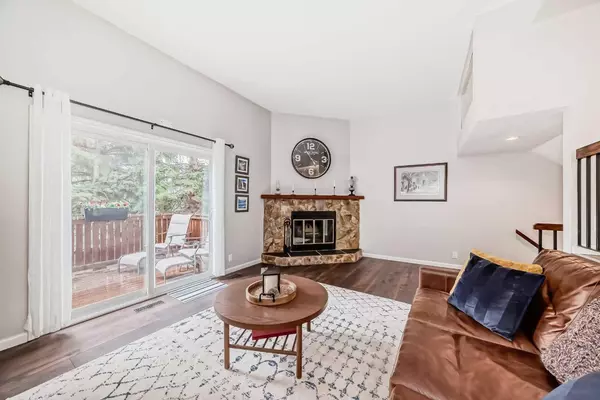$505,000
$449,888
12.3%For more information regarding the value of a property, please contact us for a free consultation.
3 Beds
3 Baths
1,354 SqFt
SOLD DATE : 06/23/2024
Key Details
Sold Price $505,000
Property Type Townhouse
Sub Type Row/Townhouse
Listing Status Sold
Purchase Type For Sale
Square Footage 1,354 sqft
Price per Sqft $372
Subdivision Coach Hill
MLS® Listing ID A2140643
Sold Date 06/23/24
Style 2 Storey
Bedrooms 3
Full Baths 2
Half Baths 1
Condo Fees $427
Originating Board Calgary
Year Built 1982
Annual Tax Amount $2,289
Tax Year 2024
Property Description
WELCOME to your home at Coachway Green in exceptionally quiet & safe neighbourhood of Coach Hill. Very rare opportunity to own this sought after well owner-run complex with NO special assessments in over 40 years of being managed. This fully renovated 2-Storey townhouse offers new luxury vinyl plank flooring throughout both levels, newly painted, newly knockdown ceilings, new lightings and a brand new kitchen. The large front entry offers heated tiled, new lighting and new closet doors and access to the attached single garage. Main offers living room featuring a rustic stone clad wood burning fireplace (inspected & cleaning every 2 years and will be WETT inspected), 10.5 feet ceiling, sliding door to west treed patio deck and to private green space; a dining room overlooking the living room, a half bathroom with new toilet, vanity and ceramic tile flooring; and newly renovated kitchen – new ceramic tile flooring, backsplash, quartz countertops, cabinet front doors, hardware, new pass-through, under cabinet lighting and ceiling pot lights. Upper offers 2 bedrooms with new lighting, a renovated 4-piece bathroom with new vanity, toilet, flooring and walk in shower plus a primary bedroom comes with custom built in closet, new wall sconces and 4-piece ensuite with heated flooring and jetted tub. The partial basement offers 10 foot ceiling throughout, a laundry room and newly built home office with a built in closet. Complex is well built offers private & secluded location surrounded by trees and community gardens on site. Close to many schools, playgrounds, mins to downtown Calgary, West District, Aspen Landing, Strathcona Square, Signal Hill, West Hill and the new Stoney Trail. Book your private showing today. Priced-to-sell!
Location
Province AB
County Calgary
Area Cal Zone W
Zoning M-CG d44
Direction NW
Rooms
Basement Partial, Partially Finished
Interior
Interior Features High Ceilings, No Animal Home, No Smoking Home, Vinyl Windows
Heating Forced Air, Natural Gas
Cooling None
Flooring Ceramic Tile, Vinyl
Fireplaces Number 1
Fireplaces Type Wood Burning
Appliance Dishwasher, Dryer, Electric Stove, Microwave Hood Fan, Refrigerator, Washer, Window Coverings
Laundry In Basement
Exterior
Garage Driveway, Front Drive, Single Garage Attached
Garage Spaces 1.0
Garage Description Driveway, Front Drive, Single Garage Attached
Fence Fenced
Community Features Playground, Schools Nearby, Shopping Nearby, Sidewalks, Street Lights
Amenities Available Parking
Roof Type Asphalt Shingle
Porch Deck
Total Parking Spaces 2
Building
Lot Description Cul-De-Sac, Low Maintenance Landscape, Treed
Foundation Poured Concrete
Architectural Style 2 Storey
Level or Stories Two
Structure Type Brick,Metal Siding ,Wood Frame
Others
HOA Fee Include Common Area Maintenance,Insurance,Reserve Fund Contributions,Snow Removal
Restrictions None Known
Ownership Private
Pets Description Yes
Read Less Info
Want to know what your home might be worth? Contact us for a FREE valuation!

Our team is ready to help you sell your home for the highest possible price ASAP
GET MORE INFORMATION

Agent | License ID: LDKATOCAN






