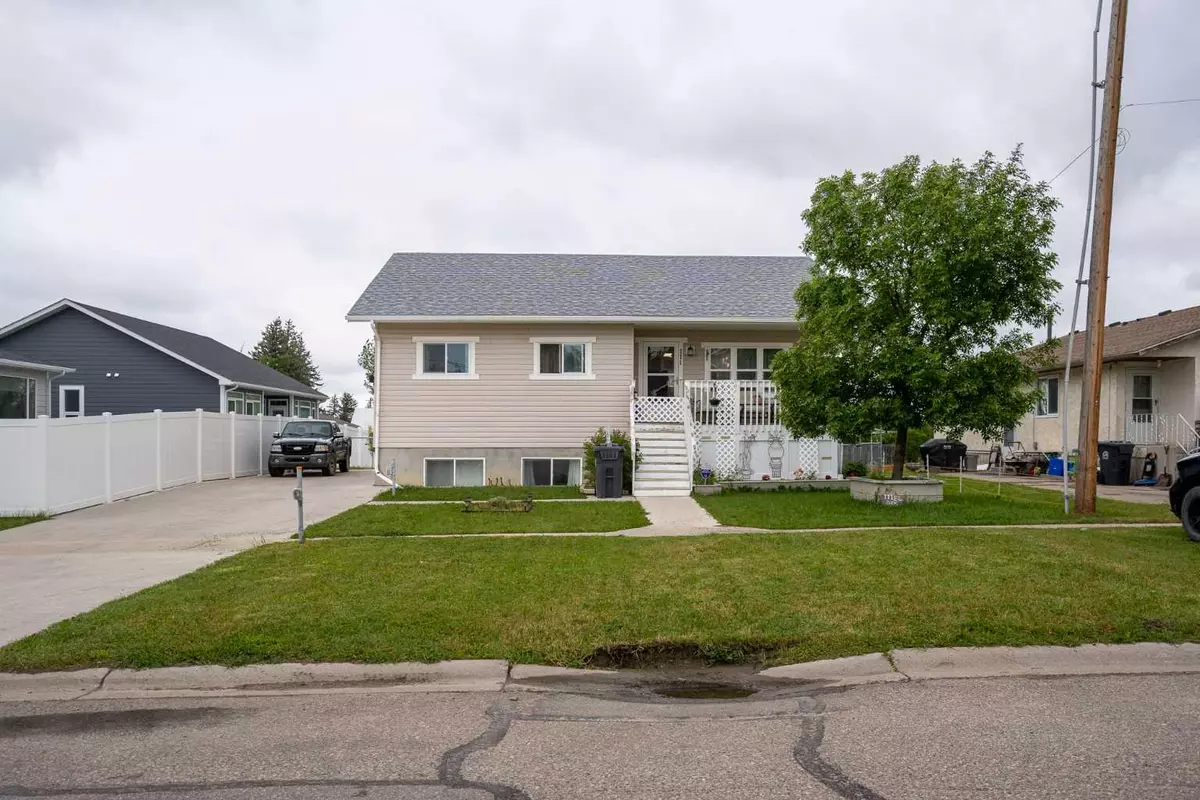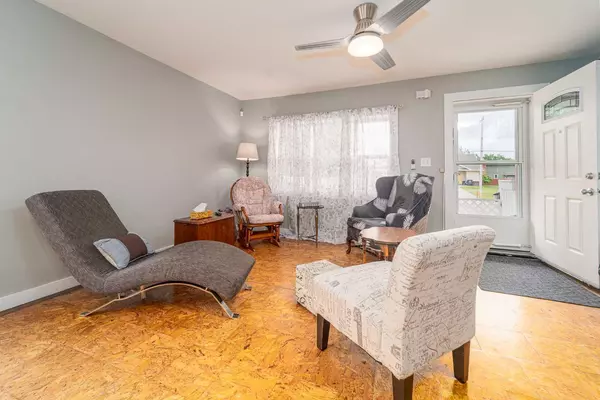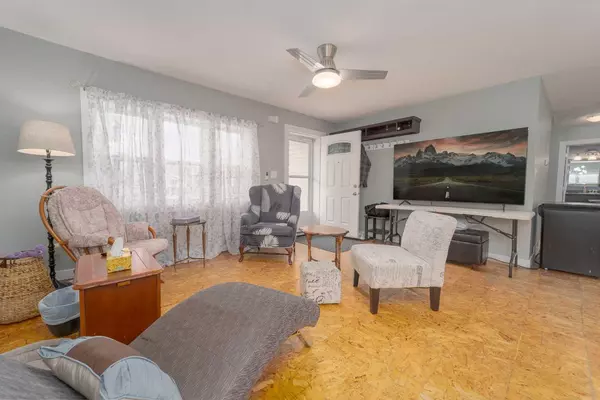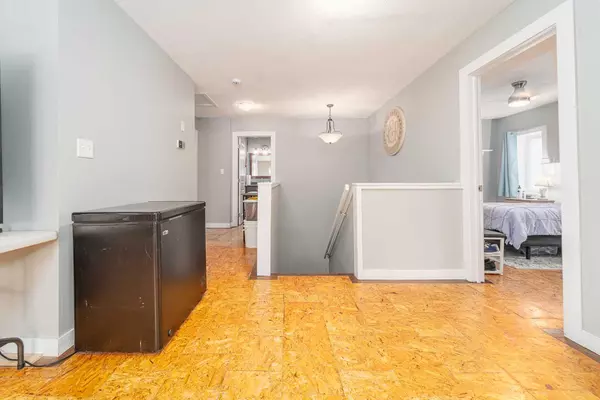$360,000
$364,900
1.3%For more information regarding the value of a property, please contact us for a free consultation.
6 Beds
2 Baths
1,164 SqFt
SOLD DATE : 06/22/2024
Key Details
Sold Price $360,000
Property Type Single Family Home
Sub Type Detached
Listing Status Sold
Purchase Type For Sale
Square Footage 1,164 sqft
Price per Sqft $309
MLS® Listing ID A2142840
Sold Date 06/22/24
Style Bungalow
Bedrooms 6
Full Baths 2
Originating Board Lethbridge and District
Year Built 2014
Annual Tax Amount $3,549
Tax Year 2024
Lot Size 7,920 Sqft
Acres 0.18
Property Description
Welcome to 111E 200S in the charming town of Raymond, Alberta. This spacious and well-maintained home features six generously sized bedrooms and three four-piece bathrooms, perfect for accommodating a large family or guests. The recently upgraded kitchen is a chef's delight, boasting modern cabinets and a large island ideal for meal prep and casual dining. The home is built with ICF construction, ensuring excellent insulation and energy efficiency, complemented by 40-year shingles for long-lasting durability. The lower level hosts a large media room, perfect for entertainment and relaxation. The property includes a good-sized backyard with a two-level rear deck, ideal for outdoor gatherings and enjoying the fresh air. A standout feature is the 23'x23' detached garage, split into a 23'x16' heated and insulated workshop area and a 6'x23' separate storage area, catering to all your storage and project needs. Situated in Raymond, a town known for its friendly community and rich history, this home offers a perfect blend of comfort and functionality. Don't miss the opportunity to make this beautiful property your new home!
Location
Province AB
County Warner No. 5, County Of
Zoning R-1
Direction S
Rooms
Basement Finished, Full
Interior
Interior Features Kitchen Island, Open Floorplan
Heating Forced Air
Cooling Central Air
Flooring Carpet, Cork
Appliance Central Air Conditioner, Dishwasher, Range Hood, Refrigerator, Stove(s), Washer/Dryer, Water Softener
Laundry In Basement
Exterior
Garage Double Garage Detached, Driveway, Off Street
Garage Spaces 2.0
Garage Description Double Garage Detached, Driveway, Off Street
Fence Fenced
Community Features Park, Playground
Roof Type Asphalt Shingle
Porch Deck
Lot Frontage 60.0
Total Parking Spaces 2
Building
Lot Description Back Yard, Front Yard
Foundation ICF Block
Architectural Style Bungalow
Level or Stories One
Structure Type ICFs (Insulated Concrete Forms),Vinyl Siding
Others
Restrictions None Known
Tax ID 56870681
Ownership Court Ordered Sale
Read Less Info
Want to know what your home might be worth? Contact us for a FREE valuation!

Our team is ready to help you sell your home for the highest possible price ASAP
GET MORE INFORMATION

Agent | License ID: LDKATOCAN






