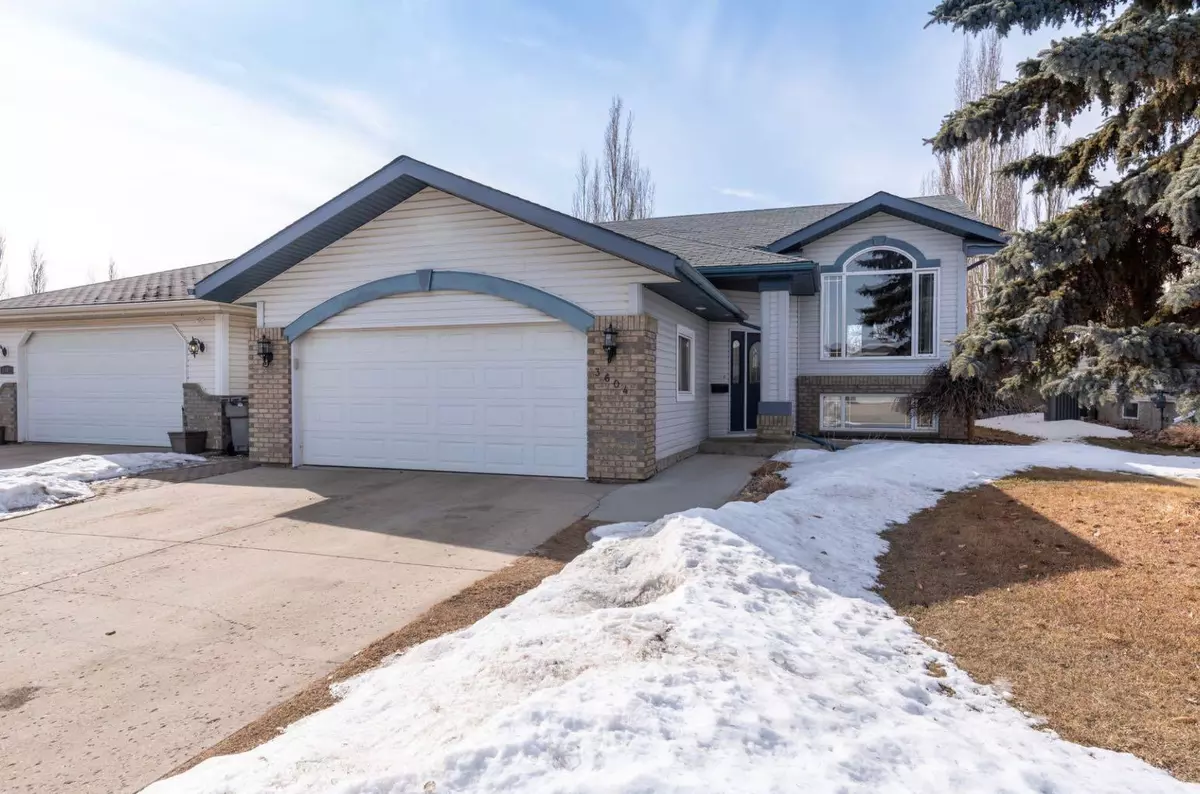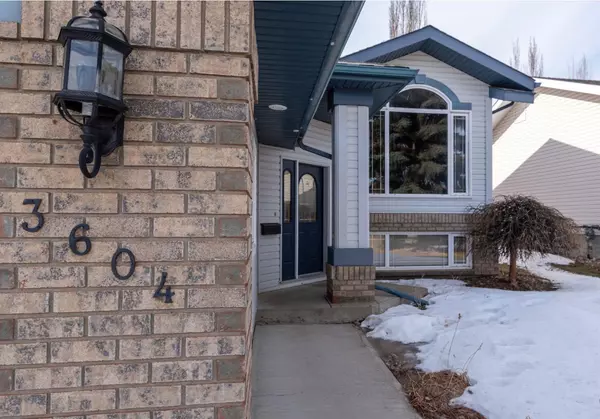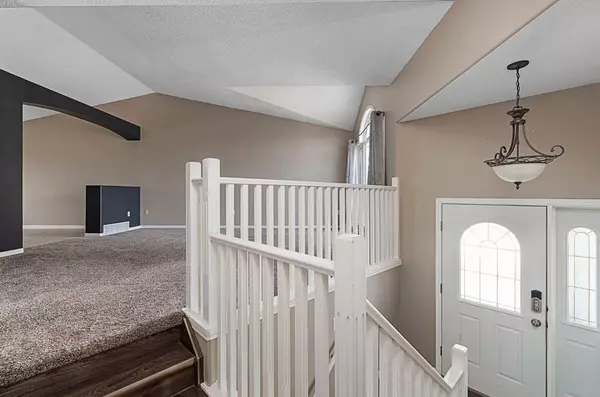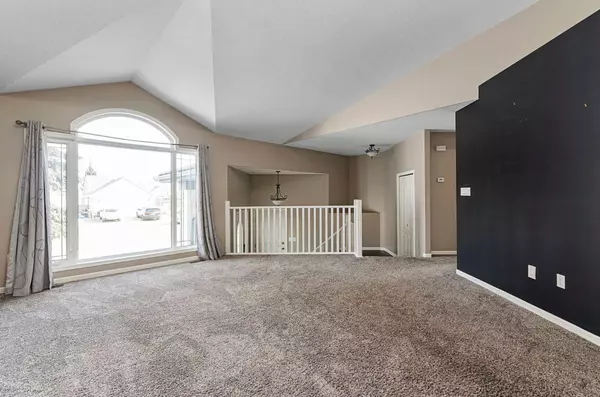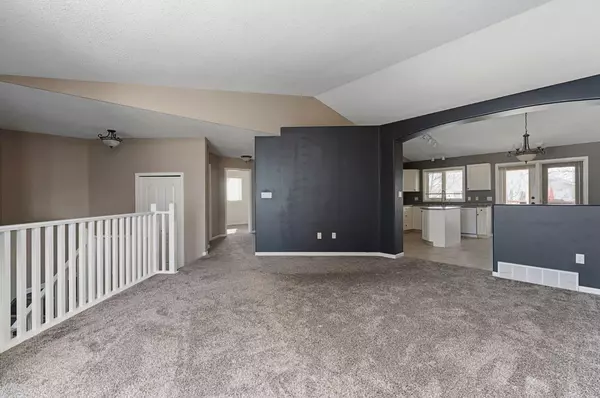$379,900
$379,900
For more information regarding the value of a property, please contact us for a free consultation.
5 Beds
3 Baths
1,359 SqFt
SOLD DATE : 06/22/2024
Key Details
Sold Price $379,900
Property Type Single Family Home
Sub Type Detached
Listing Status Sold
Purchase Type For Sale
Square Footage 1,359 sqft
Price per Sqft $279
Subdivision Parkview Estates
MLS® Listing ID A2116955
Sold Date 06/22/24
Style Bi-Level
Bedrooms 5
Full Baths 3
Originating Board Lloydminster
Year Built 1999
Annual Tax Amount $3,550
Tax Year 2023
Lot Size 6,001 Sqft
Acres 0.14
Property Description
Welcome home to this well kept, oversized, +1350sq/ft Bilevel located in a prestigious Parkview cul de sac! Enjoy the mature landscaping, private yard with two tier deck and timeless brick accents. Step inside and you will instantly notice the extra square footage as this floor plan boasts generous living areas, extra wide hallways, and spacious bedrooms. This clean, move in ready home has seen recent updates such as new carpet in the basement, updated bathroom flooring, new hot water tank, and more! Cozy up next to the gas fireplace in the basement and plan how you can put your personalized touches on this great property to make it your own!
Location
Province AB
County Lloydminster
Zoning R1
Direction E
Rooms
Basement Finished, Full
Interior
Interior Features See Remarks
Heating Forced Air, Natural Gas
Cooling None
Flooring Carpet, Linoleum
Fireplaces Number 1
Fireplaces Type Gas
Appliance Dishwasher, Electric Stove, Microwave, Refrigerator, Washer/Dryer, Window Coverings
Laundry In Basement
Exterior
Garage Double Garage Attached
Garage Spaces 2.0
Garage Description Double Garage Attached
Fence Fenced
Community Features Other
Roof Type Asphalt Shingle
Porch None
Lot Frontage 50.86
Total Parking Spaces 4
Building
Lot Description Cul-De-Sac
Foundation Wood
Architectural Style Bi-Level
Level or Stories One
Structure Type Wood Frame
Others
Restrictions None Known
Tax ID 56548582
Ownership Private
Read Less Info
Want to know what your home might be worth? Contact us for a FREE valuation!

Our team is ready to help you sell your home for the highest possible price ASAP
GET MORE INFORMATION

Agent | License ID: LDKATOCAN

