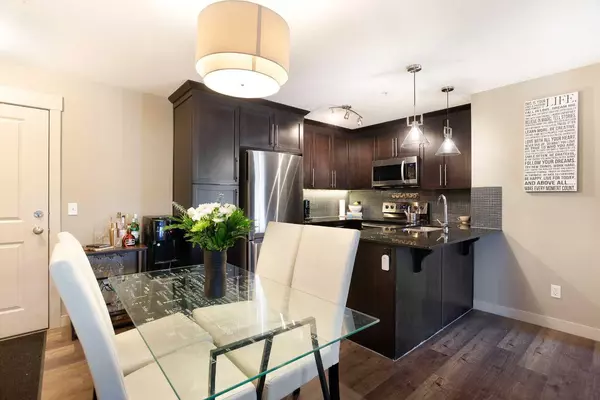$333,500
$324,900
2.6%For more information regarding the value of a property, please contact us for a free consultation.
2 Beds
2 Baths
834 SqFt
SOLD DATE : 06/22/2024
Key Details
Sold Price $333,500
Property Type Condo
Sub Type Apartment
Listing Status Sold
Purchase Type For Sale
Square Footage 834 sqft
Price per Sqft $399
Subdivision Skyview Ranch
MLS® Listing ID A2125433
Sold Date 06/22/24
Style Apartment
Bedrooms 2
Full Baths 2
Condo Fees $383/mo
HOA Fees $6/ann
HOA Y/N 1
Originating Board Calgary
Year Built 2012
Annual Tax Amount $1,581
Tax Year 2023
Property Description
This inviting and PROFESSIONALLY CLEANED second-floor residence, with freshly painted main living area and guest bedroom, seamlessly blends comfort with functionality. Explore the kitchen, where sleek stainless steel appliances including a NEW DISHWASHER AND MICROWAVE complement rich espresso cabinets, and granite counter tops. You can rest easy knowing your new stacked washer & dryer is backed by a one-year warranty.
The spacious, open-plan living area is underscored by BRAND NEW VINYL PLANK FLOORING. Say goodbye to easily damaged cork!
Outside, the serene patio, surrounded by mature trees, offers a peaceful oasis for relaxation and privacy, complete with a convenient gas hook up for your BBQ.
Retreat to the primary bedroom, boasting his and her closets and a well-appointed 4-piece ensuite bath. Revel in the convenience of in-unit laundry facilities and TWO titled parking spaces.
Nestled in an unbeatable location with seamless access to Metis Trail and Stoney Trail, and just a short stroll from transit options, bustling shopping centers, and picturesque parks, this gem in Skyview Ranch won't linger on the market. Don't miss your chance—schedule a viewing today!
Location
Province AB
County Calgary
Area Cal Zone Ne
Zoning M-2
Direction W
Rooms
Other Rooms 1
Interior
Interior Features Breakfast Bar, Closet Organizers, Elevator, Granite Counters, Kitchen Island, No Smoking Home, Open Floorplan, Track Lighting, Walk-In Closet(s)
Heating Baseboard, Forced Air
Cooling None
Flooring Carpet, Linoleum, Vinyl Plank
Appliance Dishwasher, Garage Control(s), Microwave, Oven, Range Hood, Stove(s), Washer/Dryer, Window Coverings
Laundry In Unit
Exterior
Garage Additional Parking, Enclosed, Garage Door Opener, Gated, Heated Garage, Outside, Owned, Parkade, Secured, Stall, Titled, Underground
Garage Description Additional Parking, Enclosed, Garage Door Opener, Gated, Heated Garage, Outside, Owned, Parkade, Secured, Stall, Titled, Underground
Community Features Playground, Schools Nearby, Shopping Nearby, Sidewalks
Amenities Available Trash, Visitor Parking
Roof Type Asphalt Shingle
Porch Balcony(s)
Exposure W
Total Parking Spaces 2
Building
Story 4
Foundation Poured Concrete
Architectural Style Apartment
Level or Stories Single Level Unit
Structure Type Vinyl Siding,Wood Frame
Others
HOA Fee Include Amenities of HOA/Condo,Common Area Maintenance,Heat,Insurance,Interior Maintenance,Maintenance Grounds,Professional Management,Reserve Fund Contributions,Snow Removal,Trash,Water
Restrictions Board Approval,Pets Allowed
Tax ID 91255143
Ownership Private
Pets Description Restrictions, Yes
Read Less Info
Want to know what your home might be worth? Contact us for a FREE valuation!

Our team is ready to help you sell your home for the highest possible price ASAP
GET MORE INFORMATION

Agent | License ID: LDKATOCAN






