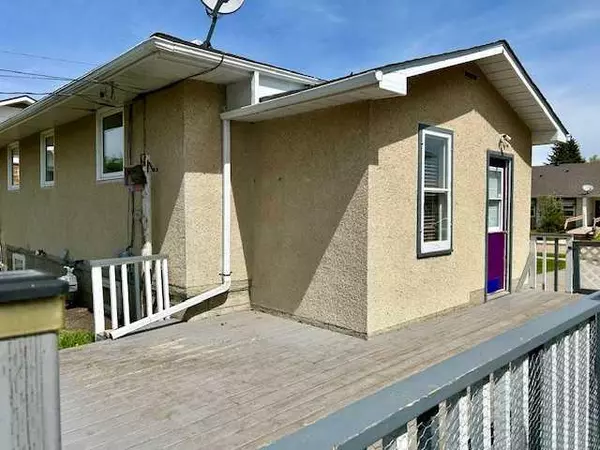$174,000
$174,000
For more information regarding the value of a property, please contact us for a free consultation.
2 Beds
2 Baths
691 SqFt
SOLD DATE : 06/22/2024
Key Details
Sold Price $174,000
Property Type Single Family Home
Sub Type Detached
Listing Status Sold
Purchase Type For Sale
Square Footage 691 sqft
Price per Sqft $251
Subdivision Bashaw
MLS® Listing ID A2136360
Sold Date 06/22/24
Style Bungalow
Bedrooms 2
Full Baths 1
Half Baths 1
Originating Board Central Alberta
Year Built 1961
Annual Tax Amount $1,565
Tax Year 2023
Lot Size 6,000 Sqft
Acres 0.14
Property Description
A WELL maintained home, completely finished, and on quiet street in the quiet town of Bashaw. Only half a block for the kids to walk to school! You are welcomed into the home with an updated, and large entry way with nice cabinets for storage. Go up a couple of stairs to an open kitchen/living/dining room area. There is also a nice size master bedroom and 4 piece bath to finish off the main floor living space. Downstairs has recently been finished with an additional bedroom, and an office that could act as a 3rd bedroom (no closet), a 2 piece bath, and another large family room. The furnace has been serviced, hot water tank is new in 2019, and the plumbing along with electrical has been upgraded. Roof is Brand New with New boarding and shingles. Great house! Outside you have a gorgeous mature yard, large deck, and close to all amenities. To top of this great little house, comes a single detached Insulated garage accessible from the back lane. The yard is fenced, and there is a nice RV or extra parking stall behind the fence. Bashaw is a great town and features a great Pickle Ball court.
Location
Province AB
County Camrose County
Zoning R1
Direction NE
Rooms
Basement Finished, Full
Interior
Interior Features Open Floorplan
Heating Forced Air, Natural Gas
Cooling None
Flooring Carpet, Laminate
Appliance Dishwasher, Electric Stove, Refrigerator, Washer/Dryer
Laundry In Basement
Exterior
Garage Single Garage Detached
Garage Spaces 1.0
Garage Description Single Garage Detached
Fence Fenced
Community Features Park, Schools Nearby, Shopping Nearby, Sidewalks, Street Lights, Tennis Court(s)
Roof Type Asphalt Shingle
Porch Deck
Lot Frontage 50.0
Total Parking Spaces 4
Building
Lot Description Back Lane, Back Yard, Front Yard, Private, Rectangular Lot
Foundation Block
Architectural Style Bungalow
Level or Stories One
Structure Type Composite Siding,Stucco,Wood Frame
Others
Restrictions None Known
Tax ID 56855962
Ownership Private
Read Less Info
Want to know what your home might be worth? Contact us for a FREE valuation!

Our team is ready to help you sell your home for the highest possible price ASAP
GET MORE INFORMATION

Agent | License ID: LDKATOCAN






