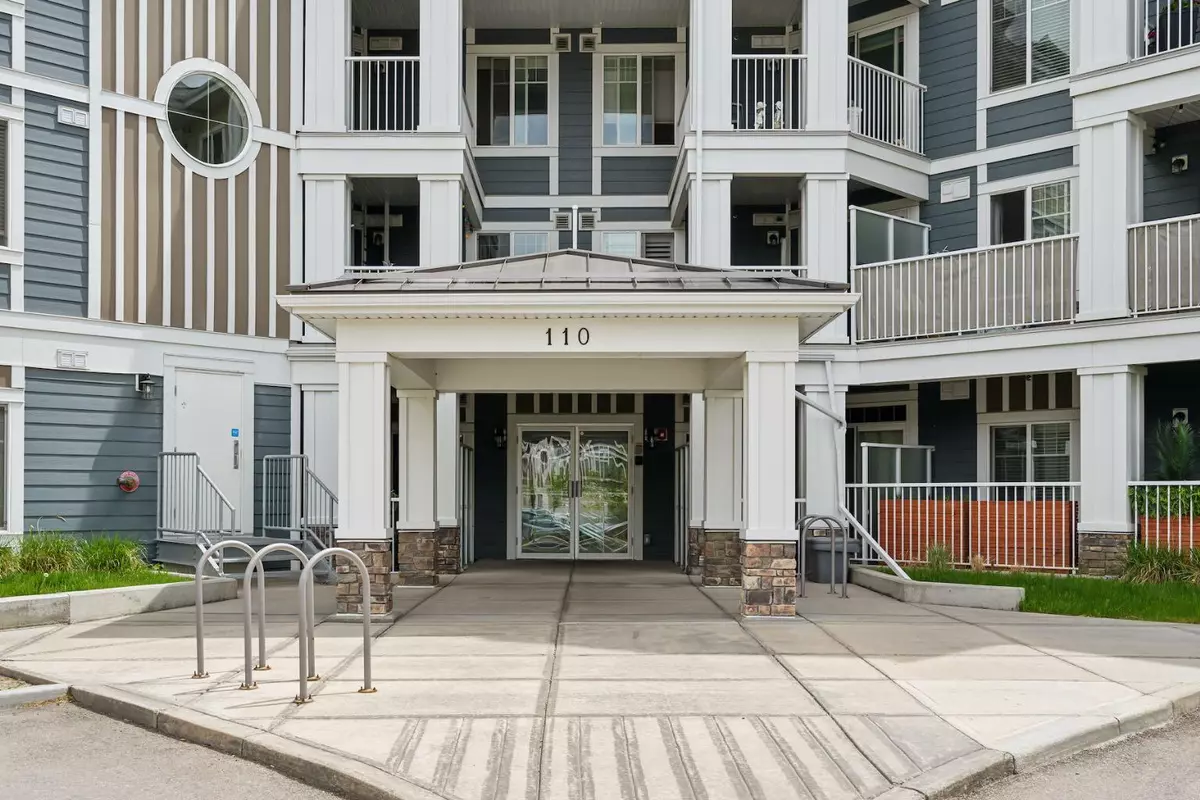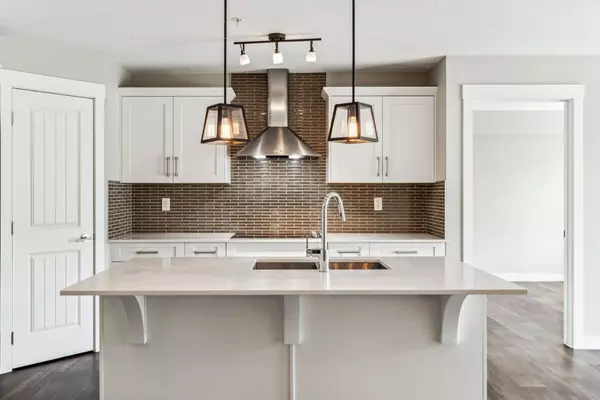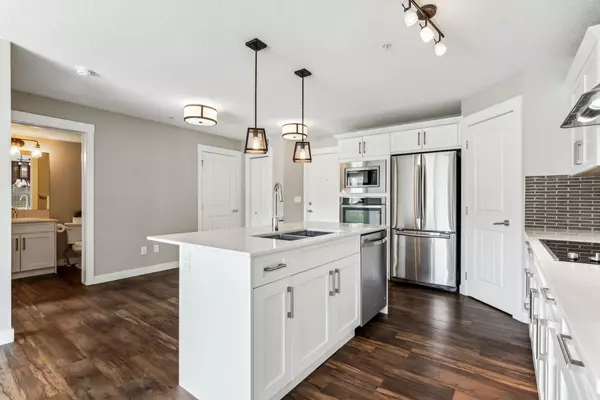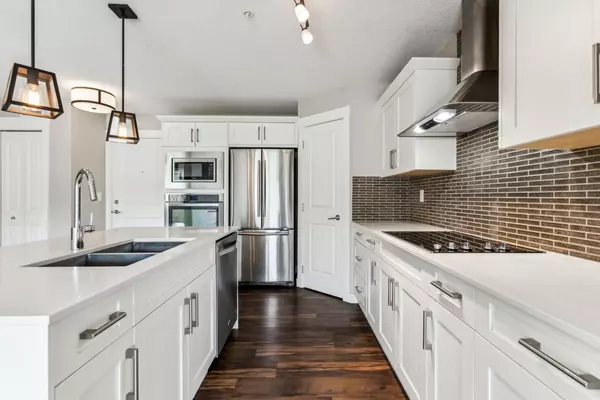$384,500
$379,000
1.5%For more information regarding the value of a property, please contact us for a free consultation.
2 Beds
2 Baths
791 SqFt
SOLD DATE : 06/22/2024
Key Details
Sold Price $384,500
Property Type Condo
Sub Type Apartment
Listing Status Sold
Purchase Type For Sale
Square Footage 791 sqft
Price per Sqft $486
Subdivision Auburn Bay
MLS® Listing ID A2138058
Sold Date 06/22/24
Style Low-Rise(1-4)
Bedrooms 2
Full Baths 2
Condo Fees $408/mo
HOA Fees $41/ann
HOA Y/N 1
Originating Board Calgary
Year Built 2017
Annual Tax Amount $1,890
Tax Year 2024
Property Description
Welcome to this fabulous 2 bedroom, 2 full bath apartment in the vibrant lake community of Auburn Bay! This immaculate suite features a spacious, bright & sunny, open floor plan with new laminate flooring. The kitchen is a chef's delight with electric cook-top, gleaming quartz countertops, a large island, built-in oven and stainless steel appliances. Enjoy dinners with your friends and family in the dining area open to the gorgeous living area. Open the sliding doors to the spacious balcony with gas bbq hook-up, a fantastic spot to spend the summer evenings drinking a glass of wine and gazing at the mountain view. The gorgeous primary bedroom has a walk-through closet and beautiful ensuite with a walk-in shower, double sink vanity and linen closet. The second bedroom and second full bath are perfect for a roommate, family, or guests. The in-suite laundry with new washer and storage, titled heated underground parking and storage locker, complete this fantastic home. Enjoy a resort like lifestyle this summer - going to the beach, swimming, boating and fishing at Auburn Lake. Steps away from numerous amenities including groceries and tons of restaurants and a 5 minute drive to the full amenities in Seton, including more restaurants, pubs, movie theatre, multiple grocery stores and the South Calgary Health Campus. A fantastic lifestyle awaits you! Welcome home!
Location
Province AB
County Calgary
Area Cal Zone Se
Zoning DC
Direction S
Rooms
Basement None
Interior
Interior Features Double Vanity, Elevator, Granite Counters, Kitchen Island, No Animal Home, No Smoking Home, Pantry, Walk-In Closet(s)
Heating Baseboard
Cooling Window Unit(s)
Flooring Ceramic Tile, Vinyl Plank
Appliance Built-In Oven, Dishwasher, Electric Cooktop, Microwave, Range Hood, Refrigerator, Wall/Window Air Conditioner, Washer/Dryer
Laundry In Unit, Laundry Room
Exterior
Garage Parkade, Titled, Underground
Garage Spaces 1.0
Garage Description Parkade, Titled, Underground
Community Features Clubhouse, Fishing, Lake, Park, Playground, Schools Nearby, Shopping Nearby, Sidewalks, Street Lights, Tennis Court(s), Walking/Bike Paths
Amenities Available Elevator(s), Parking, Storage, Visitor Parking
Roof Type Asphalt Shingle
Porch Balcony(s)
Exposure S
Total Parking Spaces 1
Building
Story 4
Foundation Poured Concrete
Architectural Style Low-Rise(1-4)
Level or Stories Single Level Unit
Structure Type Vinyl Siding
Others
HOA Fee Include Common Area Maintenance,Heat,Interior Maintenance,Reserve Fund Contributions,Sewer,Snow Removal,Water
Restrictions Board Approval
Tax ID 91486301
Ownership Private
Pets Description Restrictions
Read Less Info
Want to know what your home might be worth? Contact us for a FREE valuation!

Our team is ready to help you sell your home for the highest possible price ASAP
GET MORE INFORMATION

Agent | License ID: LDKATOCAN






