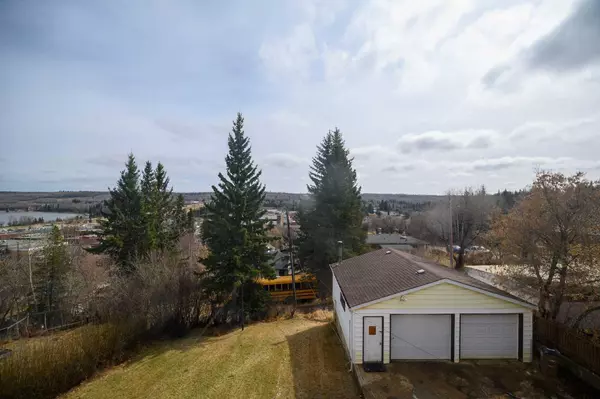$155,000
$159,900
3.1%For more information regarding the value of a property, please contact us for a free consultation.
3 Beds
1 Bath
1,774 SqFt
SOLD DATE : 06/22/2024
Key Details
Sold Price $155,000
Property Type Single Family Home
Sub Type Detached
Listing Status Sold
Purchase Type For Sale
Square Footage 1,774 sqft
Price per Sqft $87
Subdivision Athabasca Town
MLS® Listing ID A2127264
Sold Date 06/22/24
Style 2 Storey
Bedrooms 3
Full Baths 1
Originating Board Alberta West Realtors Association
Year Built 1912
Annual Tax Amount $2,269
Tax Year 2023
Lot Size 9,000 Sqft
Acres 0.21
Property Description
Step into this charming historical gem boasting a picturesque view of the Athabasca River and our quaint town from the backyard. Nestled on one-and-a-half town lots, this property offers ample space and endless potential. Three spacious bedrooms on the upper level and a fully renovated bathroom on the main for your convenience. The den off the back entry provides a versatile space ideal for work or relaxation, while the sunroom area off of the front provides another space to enjoy natural light, adding to the charming appeal of this older-built home. Be pleasantly surprised by the upgraded kitchen and the newer flooring throughout the main level, enhancing both the style and durability. One of the more unique aspects of this home though is the full attic, a blank canvas awaiting your creative touch. Convert it into additional living space, a studio, or an office—the possibilities are endless. Outside, a double detached oversized heated garage awaits, providing ample storage and workspace for all your projects and hobbies (the garage was built approximately 25 years ago). Whether you choose to live in it now and relish in its charm and appeal, or rent it out until you are ready to move to town and build your dream home with a breathtaking view, the opportunities are endless. It is something to consider.
Location
Province AB
County Athabasca County
Zoning R3
Direction W
Rooms
Basement Partial, Unfinished
Interior
Interior Features See Remarks
Heating Forced Air
Cooling None
Flooring Carpet, Laminate
Appliance Dishwasher, Dryer, Garage Control(s), Garburator, Gas Stove, Microwave, Range Hood, Refrigerator, Washer
Laundry Main Level
Exterior
Garage Double Garage Detached, Driveway, Garage Door Opener, Garage Faces Front, Insulated, Oversized
Garage Spaces 2.0
Garage Description Double Garage Detached, Driveway, Garage Door Opener, Garage Faces Front, Insulated, Oversized
Fence None
Community Features Fishing, Golf, Lake, None, Schools Nearby, Shopping Nearby, Sidewalks, Walking/Bike Paths
Roof Type Asphalt Shingle,Metal
Porch Deck, Front Porch
Lot Frontage 75.0
Total Parking Spaces 6
Building
Lot Description Back Lane, Back Yard, Lawn, Views
Foundation Poured Concrete
Architectural Style 2 Storey
Level or Stories Two
Structure Type Unknown
Others
Restrictions None Known
Tax ID 57235945
Ownership Private
Read Less Info
Want to know what your home might be worth? Contact us for a FREE valuation!

Our team is ready to help you sell your home for the highest possible price ASAP
GET MORE INFORMATION

Agent | License ID: LDKATOCAN






