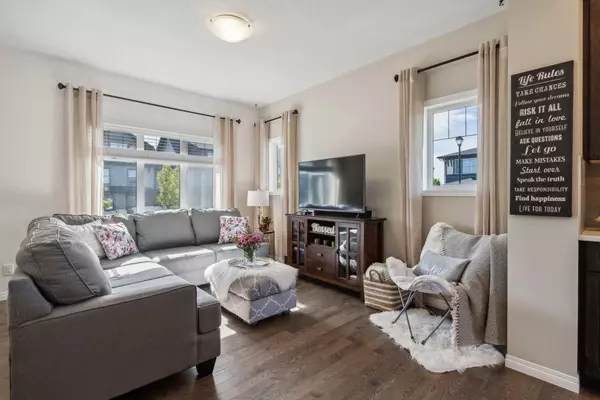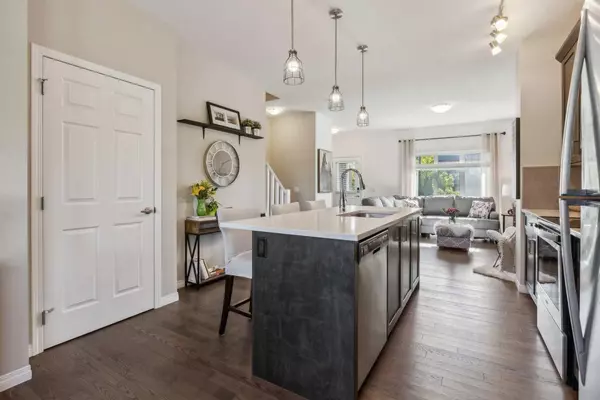$508,000
$499,900
1.6%For more information regarding the value of a property, please contact us for a free consultation.
2 Beds
3 Baths
1,387 SqFt
SOLD DATE : 06/22/2024
Key Details
Sold Price $508,000
Property Type Single Family Home
Sub Type Semi Detached (Half Duplex)
Listing Status Sold
Purchase Type For Sale
Square Footage 1,387 sqft
Price per Sqft $366
Subdivision Heartland
MLS® Listing ID A2140935
Sold Date 06/22/24
Style 2 Storey,Side by Side
Bedrooms 2
Full Baths 2
Half Baths 1
Originating Board Calgary
Year Built 2019
Annual Tax Amount $2,590
Tax Year 2023
Lot Size 4,413 Sqft
Acres 0.1
Property Description
Welcome to your new home in the beautiful community of Heartland in Cochrane! This stunning semi-detached residence sits on a large corner lot, offering a spacious and inviting setting both inside and out.
Step inside and be greeted by the warmth of hardwood floors that flow seamlessly throughout the open-concept main level. The living area is bright and airy, featuring triple-pane windows that flood the space with natural light while ensuring energy efficiency and comfort. The modern kitchen is a chef's delight, with quartz countertops, stainless steel appliances, and ample cabinetry for all your culinary needs.
Upstairs, you'll find two generously sized bedrooms, each with its own luxurious 4-piece bathroom adorned with granite countertops. These private retreats offer a perfect blend of elegance and functionality.
The west-facing backyard is a true oasis, perfect for enjoying the beautiful Cochrane sunsets. The private back deck provides a serene space for outdoor dining or relaxation, while the expansive yard offers plenty of room to plant a garden and indulge your green thumb. For those with recreational vehicles, the parking pad beside the garage is an ideal spot for your RV or camper, with gates that conveniently open up to the backyard.
The garage is a standout feature, complete with heating and pristine epoxy floors, making it a versatile space for parking, storage, or a workshop.
Finally, the basement awaits your personal touch, providing an opportunity to customize and expand your living space to suit your needs. This upgraded home also includes a radon ventilation system and 24 inch insulation in the basement.
Beyond the home, the location is unbeatable. Cochrane is nestled 30 minutes from the majestic Rocky Mountains, offering breathtaking views and countless outdoor recreational opportunities. The town of Cochrane itself is equipped with all the amenities you need, from shopping and dining to healthcare, schools and walking/bike paths. For the outdoor enthusiast, you are steps away from Bow River walking trails. Additionally, the vibrant city of Calgary is just a 30-minute drive away. Don't miss the chance to make this exceptional property your new home. Experience the best of Heartland living in this remarkable semi-detached gem!
Location
Province AB
County Rocky View County
Zoning R-MX
Direction E
Rooms
Basement Full, Unfinished
Interior
Interior Features Granite Counters, Kitchen Island, Open Floorplan, Quartz Counters, Walk-In Closet(s)
Heating Forced Air, Natural Gas
Cooling Central Air
Flooring Hardwood, Tile
Appliance Central Air Conditioner, Dishwasher, Dryer, Electric Stove, Microwave, Refrigerator, Washer, Window Coverings
Laundry Laundry Room, Upper Level
Exterior
Garage Additional Parking, Double Garage Detached, Garage Door Opener, Garage Faces Rear, Heated Garage, Insulated
Garage Spaces 2.0
Garage Description Additional Parking, Double Garage Detached, Garage Door Opener, Garage Faces Rear, Heated Garage, Insulated
Fence Fenced
Community Features Shopping Nearby, Sidewalks, Street Lights, Walking/Bike Paths
Roof Type Asphalt Shingle
Porch Deck
Lot Frontage 38.72
Total Parking Spaces 3
Building
Lot Description Back Lane, Back Yard, Corner Lot, Private
Foundation Poured Concrete
Architectural Style 2 Storey, Side by Side
Level or Stories Two
Structure Type Vinyl Siding,Wood Frame
Others
Restrictions None Known
Tax ID 84132657
Ownership Private
Read Less Info
Want to know what your home might be worth? Contact us for a FREE valuation!

Our team is ready to help you sell your home for the highest possible price ASAP
GET MORE INFORMATION

Agent | License ID: LDKATOCAN






