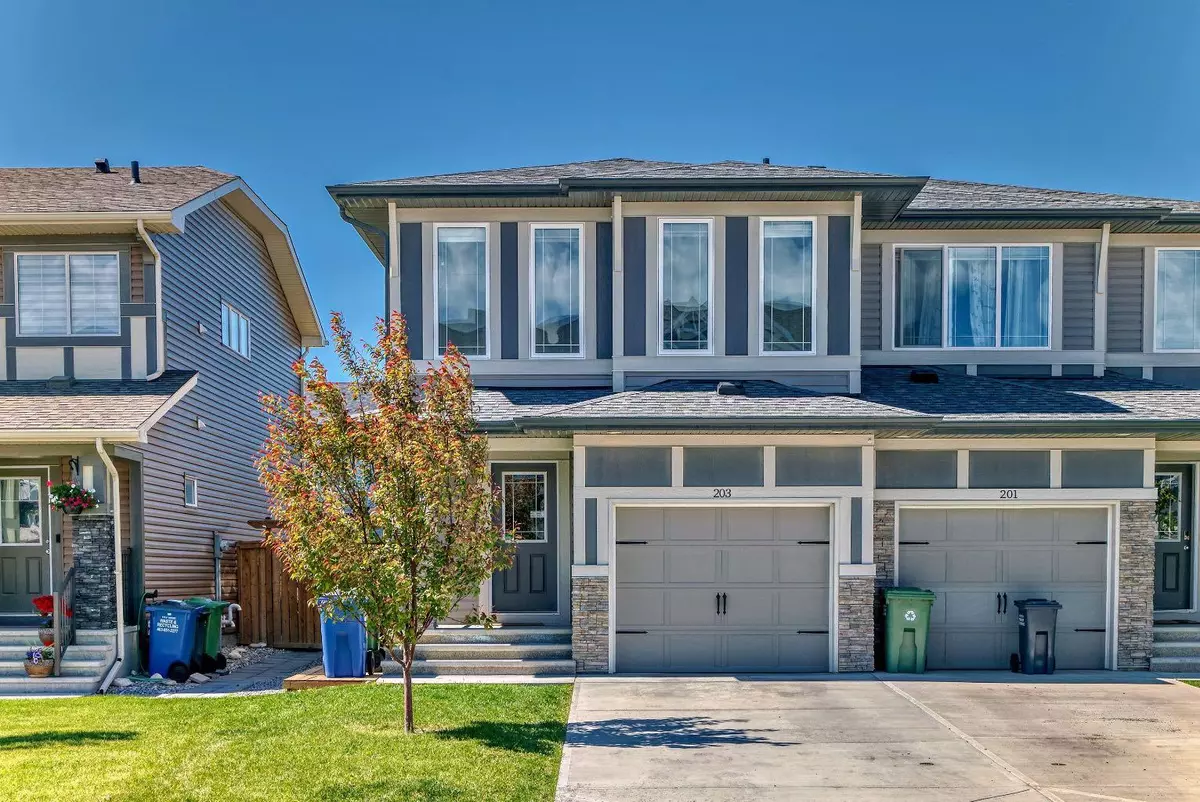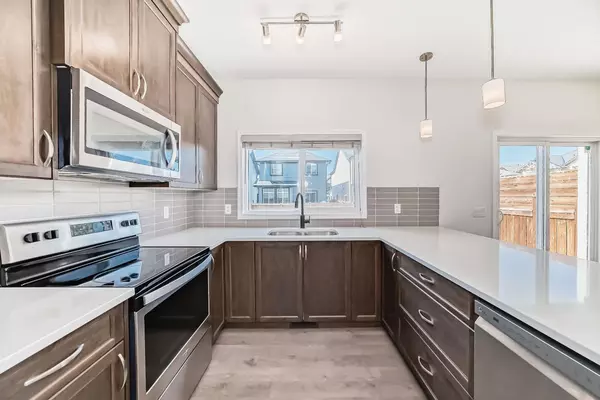$565,500
$559,000
1.2%For more information regarding the value of a property, please contact us for a free consultation.
3 Beds
4 Baths
1,485 SqFt
SOLD DATE : 06/22/2024
Key Details
Sold Price $565,500
Property Type Single Family Home
Sub Type Semi Detached (Half Duplex)
Listing Status Sold
Purchase Type For Sale
Square Footage 1,485 sqft
Price per Sqft $380
Subdivision Heartland
MLS® Listing ID A2140220
Sold Date 06/22/24
Style 2 Storey,Side by Side
Bedrooms 3
Full Baths 3
Half Baths 1
Originating Board Calgary
Year Built 2018
Annual Tax Amount $2,508
Tax Year 2023
Lot Size 2,727 Sqft
Acres 0.06
Property Description
Nestled on the edge of Cochrane, this Heartland community home offers the perfect blend of comfort, style, and functionality. Boasting an attached garage and a beautifully finished basement, this home is an absolute gem for those seeking both convenience and style. Step inside to discover a welcoming ambiance enhanced by abundant natural light and a flowing floor plan. The main level features a spacious living room, perfect for entertaining guests or relaxing with family. The heart of the home awaits in the well-appointed kitchen, complete with sleek countertops, stainless steel appliances, ample cabinet space, and a cozy breakfast nook. Upstairs, you'll find generously sized bedrooms including a large primary suite featuring a walk-in closet and a luxurious en-suite bathroom. You’ll also find two spare bedrooms, another full bathroom, and a convenient upper level laundry room. Continue to the lower level, where a fully finished basement offers endless possibilities. Whether you envision a mother-in-law space with the custom wet bar, a playroom, a fitness center, or a home office, this versatile space can accommodate your needs. Say goodbye to the hassle of street parking with the convenience of an attached garage that comes complete with EV hookup. Keep your vehicle secure and protected from the elements, with plenty of additional storage space for your outdoor gear. There's even solar panels that have been installed to help with your energy needs. Step outside to discover a private backyard, perfect for enjoying al fresco dining, hosting summer barbecues, or simply soaking up the sunshine. Ideally situated within close proximity to parks, shopping, dining, and a quick escape to the mountains, this home offers the perfect balance of tranquility and convenience.
Don't miss out on the opportunity to make this perfect residence your own.
Location
Province AB
County Rocky View County
Zoning R-MX
Direction N
Rooms
Basement Finished, Full
Interior
Interior Features Built-in Features, Kitchen Island, Quartz Counters, Storage, Walk-In Closet(s), Wet Bar
Heating Forced Air, Natural Gas
Cooling None
Flooring Carpet, Tile, Vinyl
Appliance Dishwasher, Microwave, Refrigerator, Stove(s), Washer/Dryer
Laundry Upper Level
Exterior
Garage Single Garage Attached
Garage Spaces 1.0
Garage Description Single Garage Attached
Fence Fenced
Community Features Park, Playground, Shopping Nearby, Walking/Bike Paths
Roof Type Asphalt Shingle
Porch Deck
Lot Frontage 26.02
Total Parking Spaces 2
Building
Lot Description Landscaped
Foundation Poured Concrete
Architectural Style 2 Storey, Side by Side
Level or Stories Two
Structure Type Vinyl Siding,Wood Frame
Others
Restrictions None Known
Tax ID 84137713
Ownership Private
Read Less Info
Want to know what your home might be worth? Contact us for a FREE valuation!

Our team is ready to help you sell your home for the highest possible price ASAP
GET MORE INFORMATION

Agent | License ID: LDKATOCAN






