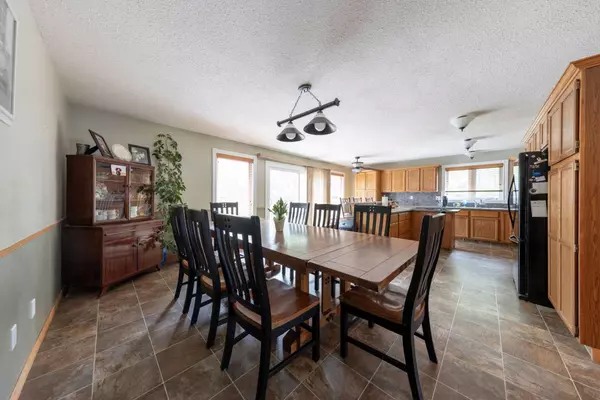$560,000
$575,000
2.6%For more information regarding the value of a property, please contact us for a free consultation.
4 Beds
3 Baths
1,808 SqFt
SOLD DATE : 06/22/2024
Key Details
Sold Price $560,000
Property Type Single Family Home
Sub Type Detached
Listing Status Sold
Purchase Type For Sale
Square Footage 1,808 sqft
Price per Sqft $309
Subdivision County Air Estates (Nw)
MLS® Listing ID A2139193
Sold Date 06/22/24
Style Acreage with Residence,Bungalow
Bedrooms 4
Full Baths 3
Originating Board Lloydminster
Year Built 1985
Annual Tax Amount $3,402
Tax Year 2023
Lot Size 3.210 Acres
Acres 3.21
Property Description
Country Air Estates by Blackoot only a 5 minute drive to Lloydminster, a mature acreage has pavement to your driveway. This sought after location features a large spacious bungalow with 5 bedrooms and 3 bathrooms , and main floor laundry, the upstairs has a bright kitchen kitchen with lots of windows, an office, sunken living room with a wood fireplace. The home has had shingles in 2018, new hot water tank, new windows 2012, new underground septic field in 2013, new water well 2012 297 ft in the second aquifer. The basement has 2 bedrooms and a bathroom with a large living room, and a den. There is a triple detached 32x50 heated garage, lots of trees and private yard come and have a look first entrance turn west first house on the south side.
Location
Province AB
County Vermilion River, County Of
Zoning CRES
Direction N
Rooms
Basement Finished, Full
Interior
Interior Features Jetted Tub, Kitchen Island, Natural Woodwork, Sump Pump(s)
Heating Fireplace(s), Forced Air, Natural Gas, Wood
Cooling None
Flooring Hardwood, Other
Fireplaces Number 1
Fireplaces Type Wood Burning
Appliance Dishwasher, Electric Cooktop, Oven-Built-In, Refrigerator, Washer/Dryer
Laundry Main Level
Exterior
Garage Double Garage Attached, Triple Garage Detached
Garage Spaces 2.0
Garage Description Double Garage Attached, Triple Garage Detached
Fence None
Community Features None
Roof Type Asphalt Shingle
Porch Deck
Building
Lot Description Back Yard, Brush, Front Yard, Lawn, No Neighbours Behind, Landscaped, Paved, Private
Building Description Composite Siding, 32x50
Foundation Poured Concrete
Sewer Other
Water Well
Architectural Style Acreage with Residence, Bungalow
Level or Stories One
Structure Type Composite Siding
Others
Restrictions None Known
Tax ID 56968161
Ownership Private
Read Less Info
Want to know what your home might be worth? Contact us for a FREE valuation!

Our team is ready to help you sell your home for the highest possible price ASAP
GET MORE INFORMATION

Agent | License ID: LDKATOCAN






