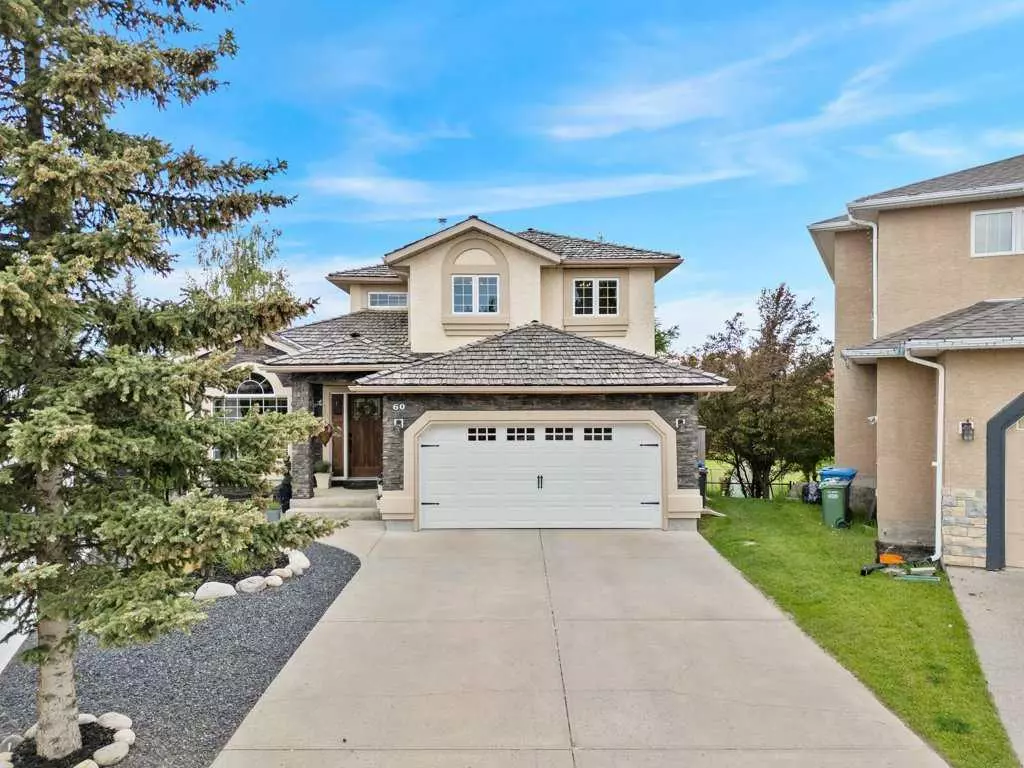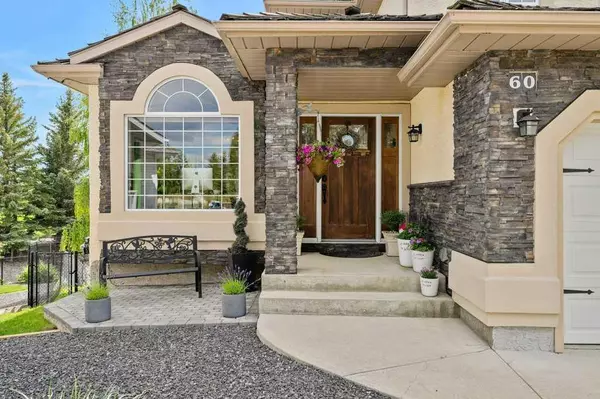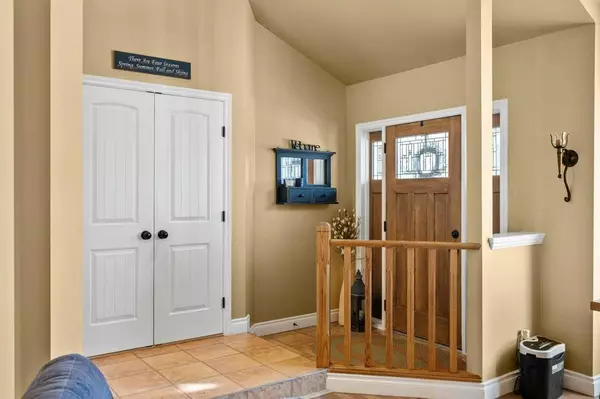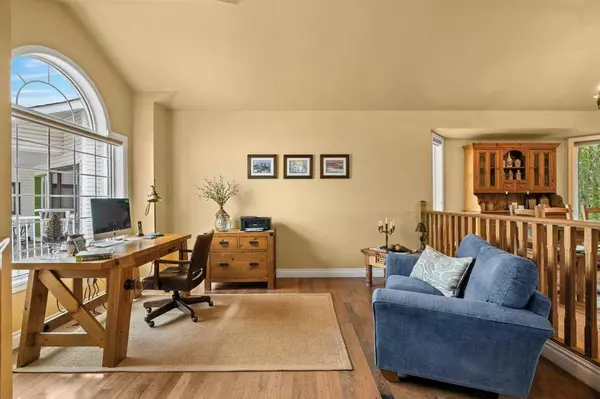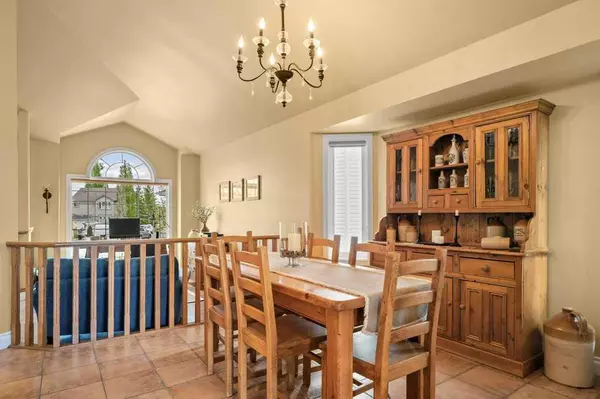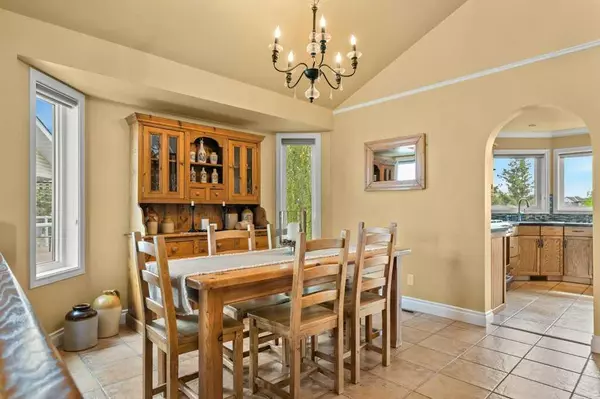$827,500
$809,000
2.3%For more information regarding the value of a property, please contact us for a free consultation.
5 Beds
4 Baths
1,980 SqFt
SOLD DATE : 06/22/2024
Key Details
Sold Price $827,500
Property Type Single Family Home
Sub Type Detached
Listing Status Sold
Purchase Type For Sale
Square Footage 1,980 sqft
Price per Sqft $417
Subdivision Sandstone
MLS® Listing ID A2140892
Sold Date 06/22/24
Style 2 Storey
Bedrooms 5
Full Baths 3
Half Baths 1
Originating Board Calgary
Year Built 1993
Annual Tax Amount $4,246
Tax Year 2023
Lot Size 6,979 Sqft
Acres 0.16
Property Description
~ SOPHISTICATION AT ITS FINEST ~ Welcome to 60 Sandstone Ridge Crescent - a home filled with pride, elegance, and class - nestled on one of Okotoks most prestigious streets, backing west onto green space, AND with majestic mountain views! As you walk up to the front entrance, you will notice not one stone is over-turned - and this continues throughout the entire home. Rarely will you find a home that is this well taken care of. Filled with charm, the extensive renovations over the years have kept a warm cozy feel to the home. Natural light shines through the newer windows and takes you on a journey through the home. The front living space is perfect to settle in and visit guests , a formal dining space provides plenty of room for the whole family to enjoy meals together. Walkthrough to the west kitchen and fall in love with the serene valley views out the entire back part of the home. The additional family space has a cozy gas fireplace and provides a place where many family memories will be made. Become entranced with the stunning staircase that leads to the upper bedroom level . The primary bedroom will truly be a place to relax and enjoy after a long day providing stunning views of the mountains. Custom archways lead to double closets and a beautifully renovated ensuite - a large soaker tub is the perfect place to soak the days stress away. 2 more spacious bedrooms and another renovated bathroom complete the upper level. The lower walkout level has been finished with 2 bedrooms ( one being used as a gym space) a large family room with a second gas fireplace, another bathroom, and complete with wall to wall windows that show off the forest like setting of the yard! need storage, This custom built shed is the perfect spot to store all your extra tidbits and yard supplies. The yard is filled with privacy , large trees and perennials decorate the boundaries. With so many updates over the years including windows, doors , hardware, lighting, bathrooms, basement development, scraped ceilings, added archways, crown molding, updated deck, hvac, flooring, and so much more , all you really have to do is move in and enjoy (and maybe show your new home off to all your family and friends) THIS HOME IS A TRUE SHOW STOPPER!
Location
Province AB
County Foothills County
Zoning TN
Direction E
Rooms
Other Rooms 1
Basement Finished, Full, Walk-Out To Grade
Interior
Interior Features Granite Counters, No Smoking Home, Skylight(s), Soaking Tub, Storage, Vaulted Ceiling(s), Vinyl Windows
Heating Forced Air
Cooling Central Air
Flooring Carpet, Ceramic Tile, Hardwood
Fireplaces Number 2
Fireplaces Type Gas
Appliance Central Air Conditioner, Dishwasher, Dryer, Garage Control(s), Gas Stove, Microwave Hood Fan, Refrigerator, Washer, Water Softener, Window Coverings
Laundry Main Level
Exterior
Garage Double Garage Attached
Garage Spaces 2.0
Garage Description Double Garage Attached
Fence Fenced
Community Features Park, Playground, Shopping Nearby, Sidewalks, Street Lights, Walking/Bike Paths
Roof Type Cedar Shake
Porch Deck, Patio
Lot Frontage 24.08
Total Parking Spaces 4
Building
Lot Description Back Yard, Backs on to Park/Green Space, Gentle Sloping, Greenbelt, Landscaped, Many Trees, Street Lighting, Pie Shaped Lot, Views
Foundation Poured Concrete
Architectural Style 2 Storey
Level or Stories Two
Structure Type Stucco,Wood Frame
Others
Restrictions None Known
Tax ID 84555769
Ownership Private
Read Less Info
Want to know what your home might be worth? Contact us for a FREE valuation!

Our team is ready to help you sell your home for the highest possible price ASAP
GET MORE INFORMATION

Agent | License ID: LDKATOCAN

