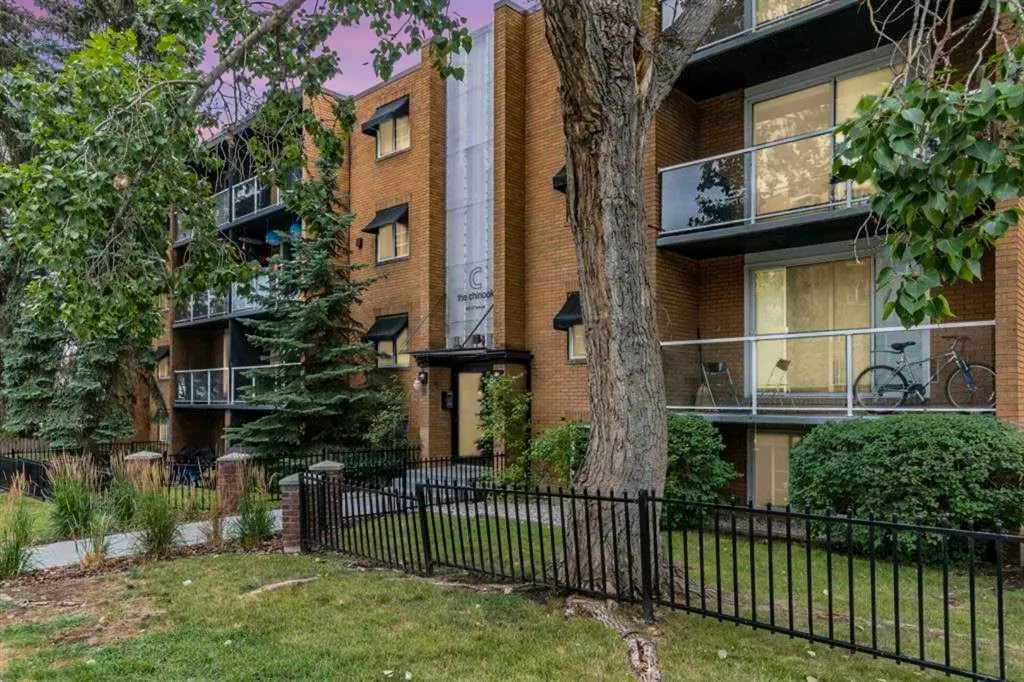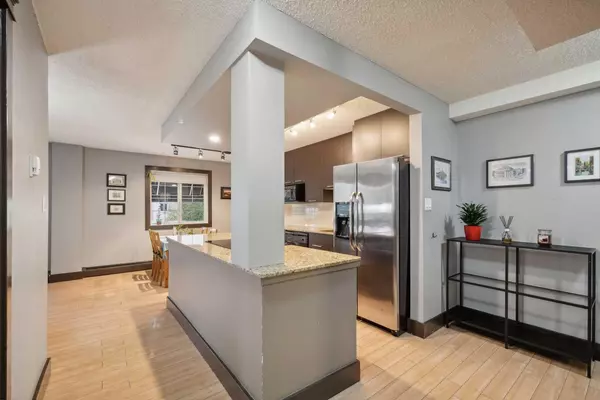$300,000
$289,000
3.8%For more information regarding the value of a property, please contact us for a free consultation.
2 Beds
1 Bath
837 SqFt
SOLD DATE : 06/22/2024
Key Details
Sold Price $300,000
Property Type Condo
Sub Type Apartment
Listing Status Sold
Purchase Type For Sale
Square Footage 837 sqft
Price per Sqft $358
Subdivision Windsor Park
MLS® Listing ID A2137113
Sold Date 06/22/24
Style Low-Rise(1-4)
Bedrooms 2
Full Baths 1
Condo Fees $537/mo
Originating Board Calgary
Year Built 1970
Annual Tax Amount $1,238
Tax Year 2023
Property Description
Located in the heart of Windsor Park, this TURNKEY two-bedroom condo is the perfect live-in or rent-out investment as it is entirely renovated, hosts a premium inner-city location and has an attractive price-point with low-condo fees! An additional perk is that this is a coveted corner unit (which means no neighbours on one side of the unit)! For those with furry friends, this is a rare complex that has no weight restrictions for your pets! From the moment you walk in, your will be impressed by the meticulous care and thoughtful design of this home. The open concept design is bright, airy and features stunning light wood floors and a plethora of natural light from the many windows. The beautifully appointed kitchen is newly renovated and timeless in design. The kitchen has generous extended cabinetry, complimented by granite countertops, full-sized professional appliances, and subway tile backsplash. The kitchen is exquisitely renovated and is now open concept in design, creating an unforgettable space for friends and family to gather! The extravagant island has space for four and a rare and welcomed formal dining area sits adjacent to the island. The dining room could be flex space or an in-home office. From here, the dining room seamlessly transitions into the living room. The living room is adorned with natural light as it hosts floor to ceiling sliding glass doors that accesses your picturesque patio, perfect for summer nights with your loved ones. A spectacular feature of this condo is that this unit offers a desirable street view from the balcony, instead of an undesirable parking lot view! The balcony also overlooks a gorgeous tree that offers privacy and tranquility. When your day comes to an end, unwind in your primary retreat. The bedrooms are ensconced on one of the unit offering the ideal configuration for privacy and versatility between guests or roommates. The primary bedroom has space for a king-sized bed and a spacious closet. The second bedroom is also ample in size and can be used as a guest room, office or gym. The four-piece bath sits next to the bedrooms and has matching granite counter tops with an extended vanity. This unit has in-suite laundry with a large storage room and washer/dryer! This unit is not only beautiful but functional as it offers so much additional storage and cabinet space throughout, and it even has a front hall closet separate from the walk-in laundry room. In the winter months you will love your covered parking stall! This unit is located within The Chinook Winds complex which is a well-maintained concrete building and recent building renovations. Windsor Park hosts an amazing location as it is within walking distance to Chinook Mall, Chinook train station, Britannia Plaza, Sunterra Market! Windsor park has tennis courts, schools, parks and for those who enjoy nature and exercise it is only steps away from Stanley Park. Exceptional value is offered as this home leaves nothing to be desired!
Location
Province AB
County Calgary
Area Cal Zone Cc
Zoning M-C2
Direction N
Interior
Interior Features Granite Counters, High Ceilings, Kitchen Island, No Smoking Home, Vinyl Windows
Heating Baseboard
Cooling None
Flooring Ceramic Tile, Laminate
Appliance Dishwasher, Dryer, Electric Stove, Microwave, Refrigerator, Washer
Laundry In Unit
Exterior
Garage Carport, Stall
Garage Description Carport, Stall
Community Features Playground, Schools Nearby, Shopping Nearby, Tennis Court(s)
Amenities Available Other
Porch Balcony(s)
Exposure N
Total Parking Spaces 1
Building
Story 4
Architectural Style Low-Rise(1-4)
Level or Stories Single Level Unit
Structure Type Brick,Concrete
Others
HOA Fee Include Amenities of HOA/Condo,Common Area Maintenance,Heat,Insurance,Professional Management,Reserve Fund Contributions,Snow Removal,Trash,Water
Restrictions Condo/Strata Approval
Ownership Private
Pets Description Cats OK, Dogs OK, Yes
Read Less Info
Want to know what your home might be worth? Contact us for a FREE valuation!

Our team is ready to help you sell your home for the highest possible price ASAP
GET MORE INFORMATION

Agent | License ID: LDKATOCAN






